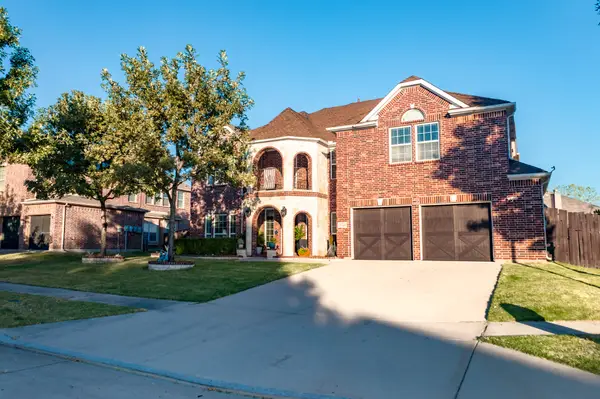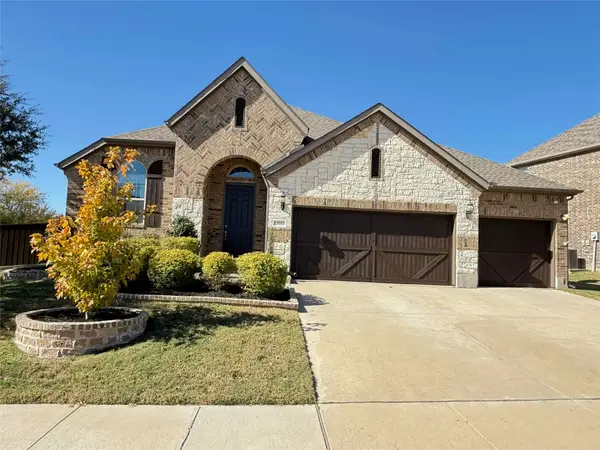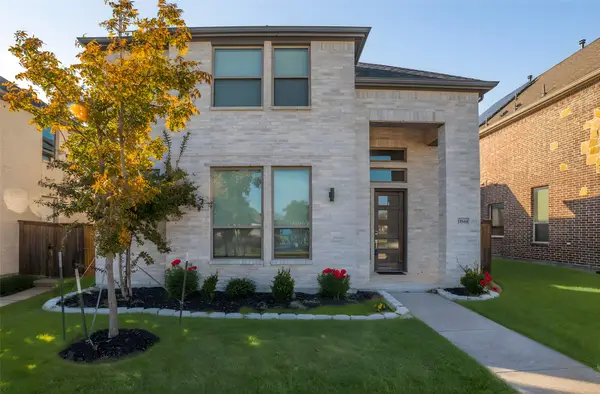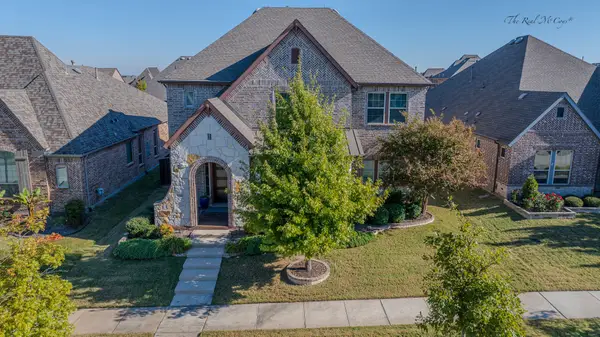3967 Honeycutt Drive, Frisco, TX 75033
Local realty services provided by:ERA Courtyard Real Estate
Listed by: jennifer johnson
Office: ryan griffin
MLS#:21054479
Source:GDAR
Price summary
- Price:$899,000
- Price per sq. ft.:$369.2
- Monthly HOA dues:$225
About this home
Now is the time to own a stunning, fully furnished, Olivia Clarke Model Home! This home is a beautifully designed 2,435 sq. ft. residence nestled in the coveted Fields of Frisco. Each space is filled with luxurious upgrades from top to bottom! Step inside to a light-filled open floor plan, where the gourmet kitchen, complete with soft-close custom cabinets, flows seamlessly into elegant dining and living areas—perfect for intimate gatherings or hosting in style. Custom built-ins are featured in the dining room and upstairs living area. The focal point of the home is the wall to all trim work along with marble surround on the fireplace wall. There are hardwood floors throughout the main level including the primary suite, as well as the staircase and upstairs living and hallways. The spacious primary suite is a private retreat, complete with white oak cabinetry, dual vanities Sturdy solid-core wood doors throughout the main floor provide a refined look with superior performance. Upstairs, a spacious game room outfitted with stunning custom wood accent walls and two secondary bedrooms provide comfort and versatility. Professionally designed landscaping surrounds the home, enhanced with durable, low-maintenance turf in place of traditional grass.
Contact an agent
Home facts
- Year built:2023
- Listing ID #:21054479
- Added:66 day(s) ago
- Updated:November 15, 2025 at 08:44 AM
Rooms and interior
- Bedrooms:3
- Total bathrooms:3
- Full bathrooms:2
- Half bathrooms:1
- Living area:2,435 sq. ft.
Heating and cooling
- Cooling:Central Air, Electric, Zoned
- Heating:Central
Structure and exterior
- Roof:Composition
- Year built:2023
- Building area:2,435 sq. ft.
- Lot area:0.1 Acres
Schools
- High school:Panther Creek
- Middle school:Trent
- Elementary school:Newman
Finances and disclosures
- Price:$899,000
- Price per sq. ft.:$369.2
- Tax amount:$2,649
New listings near 3967 Honeycutt Drive
- New
 $419,990Active3 beds 2 baths1,594 sq. ft.
$419,990Active3 beds 2 baths1,594 sq. ft.11400 Lockshire Drive, Frisco, TX 75035
MLS# 21113410Listed by: YOUR HOME FREE LLC - New
 $969,000Active6 beds 5 baths4,071 sq. ft.
$969,000Active6 beds 5 baths4,071 sq. ft.10246 Rosini Court, Frisco, TX 75035
MLS# 21108505Listed by: DFW HOME HELPERS REALTY LLC - New
 $675,000Active4 beds 4 baths3,258 sq. ft.
$675,000Active4 beds 4 baths3,258 sq. ft.10138 Drawbridge Drive, Frisco, TX 75035
MLS# 21113152Listed by: ACQUISTO REAL ESTATE - New
 $549,000Active3 beds 3 baths2,098 sq. ft.
$549,000Active3 beds 3 baths2,098 sq. ft.13019 Lanier Drive, Frisco, TX 75035
MLS# 21110980Listed by: 5TH STREAM REALTY - New
 $699,000Active4 beds 4 baths2,788 sq. ft.
$699,000Active4 beds 4 baths2,788 sq. ft.11861 Rebecca Drive, Frisco, TX 75033
MLS# 21088336Listed by: C21 FINE HOMES JUDGE FITE - New
 $499,900Active4 beds 2 baths2,124 sq. ft.
$499,900Active4 beds 2 baths2,124 sq. ft.7109 Boulder Way, Frisco, TX 75034
MLS# 21109945Listed by: EBBY HALLIDAY, REALTORS - New
 $859,000Active5 beds 5 baths3,927 sq. ft.
$859,000Active5 beds 5 baths3,927 sq. ft.12840 Platt Drive, Frisco, TX 75035
MLS# 21112433Listed by: CALL IT CLOSED REALTY - Open Sat, 11am to 1pmNew
 $750,000Active4 beds 4 baths3,574 sq. ft.
$750,000Active4 beds 4 baths3,574 sq. ft.12182 Curry Creek Drive, Frisco, TX 75035
MLS# 21108753Listed by: KELLER WILLIAMS LEGACY - New
 $474,900Active4 beds 2 baths2,222 sq. ft.
$474,900Active4 beds 2 baths2,222 sq. ft.13959 Fall Harvest Drive, Frisco, TX 75033
MLS# 21109399Listed by: REKONNECTION, LLC - Open Sat, 2 to 4pmNew
 $1,195,000Active4 beds 5 baths5,200 sq. ft.
$1,195,000Active4 beds 5 baths5,200 sq. ft.1165 Clearwater Drive, Frisco, TX 75036
MLS# 21105680Listed by: REDFIN CORPORATION
