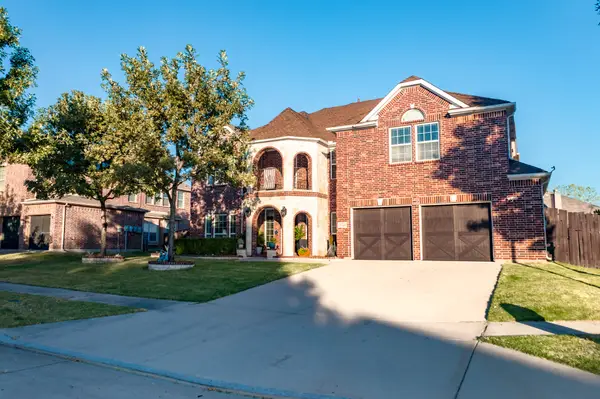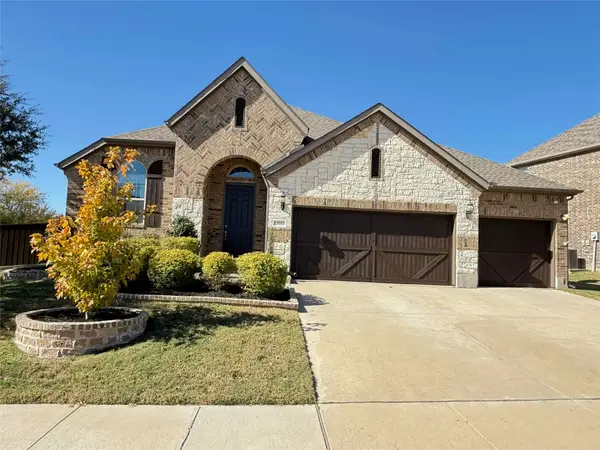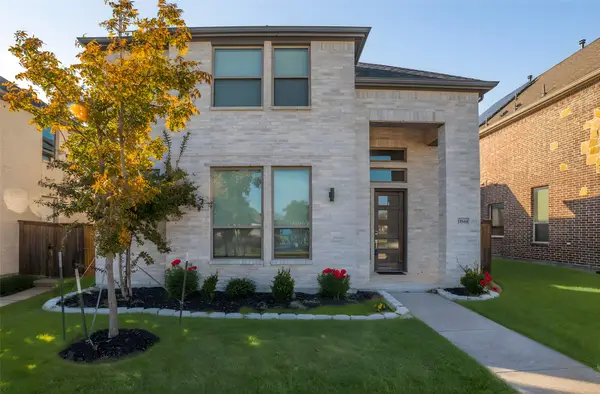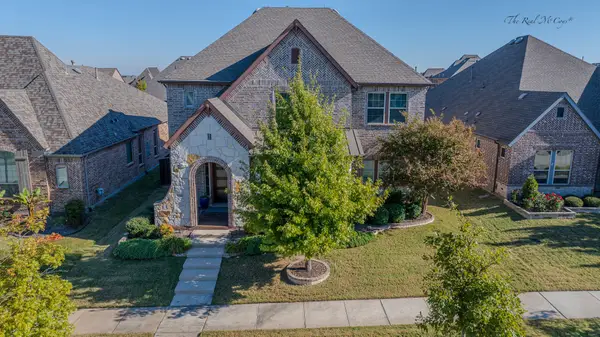3983 Honeycutt Drive, Frisco, TX 75033
Local realty services provided by:ERA Newlin & Company
Listed by: dina verteramocaballero@homesusa.com
Office: dina verteramo
MLS#:20977468
Source:GDAR
Price summary
- Price:$2,949,000
- Price per sq. ft.:$724.39
- Monthly HOA dues:$225
About this home
MLS# 20977468 - Built by Huntington Homes - December completion! ~ Huntington Homes model in Fields. 2024 McSam HOME OF THE YEAR WINNER! Huge corner homesite w views of greenbelt & amenity center. Marcello plan w all the bells & whistles. 3 sets of 10ft high sliding doors to outdoor living area w kitchen, fireplace, pool & spa, putting green & extensive landscaping make this the perfect home to entertain. 22 ft ceilings w beams in great room, 10 ft long Quartzite island w waterfall, 2 wine towers and abundant natural light. Wolf & Subzero appliances thruout, prep kitchen w 2nd dishwasher, 2nd sink, 2nd fridge, ice maker, microwave & 3rd oven is a chefs dream! Glass enclosed study w built-ins and pocket office overlooks pool. Primary bath has massive shwr w porcelain slab walls, multiple shower heads, Kohler tub, floating vanities and custom closet. Downstairs media room for movie night fun. This home is the talk of the country and wont last. All accessories & furniture available to purchase as well. Be in by Christmas!
Contact an agent
Home facts
- Year built:2023
- Listing ID #:20977468
- Added:146 day(s) ago
- Updated:November 15, 2025 at 08:44 AM
Rooms and interior
- Bedrooms:5
- Total bathrooms:8
- Full bathrooms:5
- Half bathrooms:3
- Living area:4,071 sq. ft.
Heating and cooling
- Cooling:Ceiling Fans, Central Air, Electric, Humidity Control, Zoned
- Heating:Central, Electric, Fireplaces, Humidity Control, Natural Gas, Zoned
Structure and exterior
- Roof:Composition
- Year built:2023
- Building area:4,071 sq. ft.
- Lot area:0.25 Acres
Schools
- High school:Panther Creek
- Middle school:Trent
- Elementary school:Newman
Finances and disclosures
- Price:$2,949,000
- Price per sq. ft.:$724.39
New listings near 3983 Honeycutt Drive
- New
 $419,990Active3 beds 2 baths1,594 sq. ft.
$419,990Active3 beds 2 baths1,594 sq. ft.11400 Lockshire Drive, Frisco, TX 75035
MLS# 21113410Listed by: YOUR HOME FREE LLC - New
 $969,000Active6 beds 5 baths4,071 sq. ft.
$969,000Active6 beds 5 baths4,071 sq. ft.10246 Rosini Court, Frisco, TX 75035
MLS# 21108505Listed by: DFW HOME HELPERS REALTY LLC - New
 $675,000Active4 beds 4 baths3,258 sq. ft.
$675,000Active4 beds 4 baths3,258 sq. ft.10138 Drawbridge Drive, Frisco, TX 75035
MLS# 21113152Listed by: ACQUISTO REAL ESTATE - New
 $549,000Active3 beds 3 baths2,098 sq. ft.
$549,000Active3 beds 3 baths2,098 sq. ft.13019 Lanier Drive, Frisco, TX 75035
MLS# 21110980Listed by: 5TH STREAM REALTY - New
 $699,000Active4 beds 4 baths2,788 sq. ft.
$699,000Active4 beds 4 baths2,788 sq. ft.11861 Rebecca Drive, Frisco, TX 75033
MLS# 21088336Listed by: C21 FINE HOMES JUDGE FITE - New
 $499,900Active4 beds 2 baths2,124 sq. ft.
$499,900Active4 beds 2 baths2,124 sq. ft.7109 Boulder Way, Frisco, TX 75034
MLS# 21109945Listed by: EBBY HALLIDAY, REALTORS - New
 $859,000Active5 beds 5 baths3,927 sq. ft.
$859,000Active5 beds 5 baths3,927 sq. ft.12840 Platt Drive, Frisco, TX 75035
MLS# 21112433Listed by: CALL IT CLOSED REALTY - Open Sat, 11am to 1pmNew
 $750,000Active4 beds 4 baths3,574 sq. ft.
$750,000Active4 beds 4 baths3,574 sq. ft.12182 Curry Creek Drive, Frisco, TX 75035
MLS# 21108753Listed by: KELLER WILLIAMS LEGACY - New
 $474,900Active4 beds 2 baths2,222 sq. ft.
$474,900Active4 beds 2 baths2,222 sq. ft.13959 Fall Harvest Drive, Frisco, TX 75033
MLS# 21109399Listed by: REKONNECTION, LLC - Open Sat, 2 to 4pmNew
 $1,195,000Active4 beds 5 baths5,200 sq. ft.
$1,195,000Active4 beds 5 baths5,200 sq. ft.1165 Clearwater Drive, Frisco, TX 75036
MLS# 21105680Listed by: REDFIN CORPORATION
