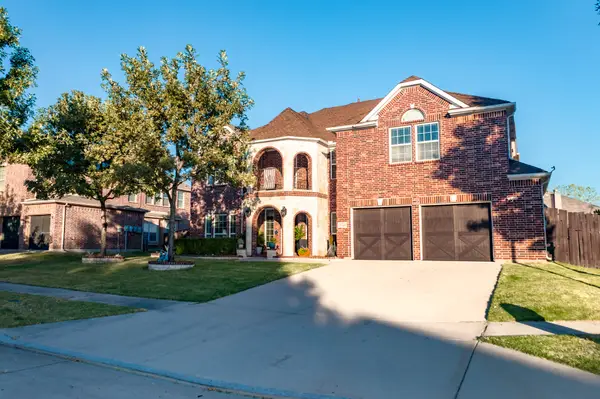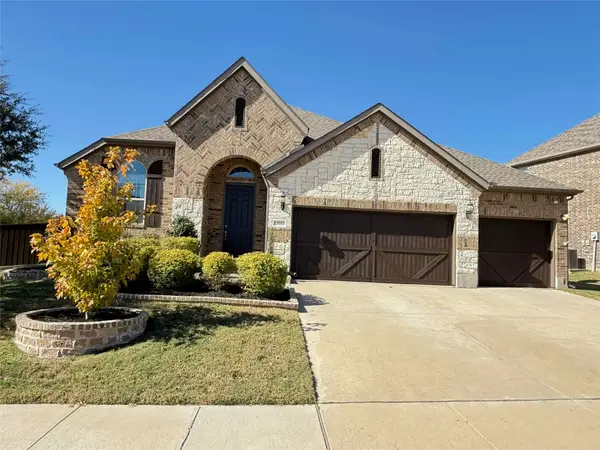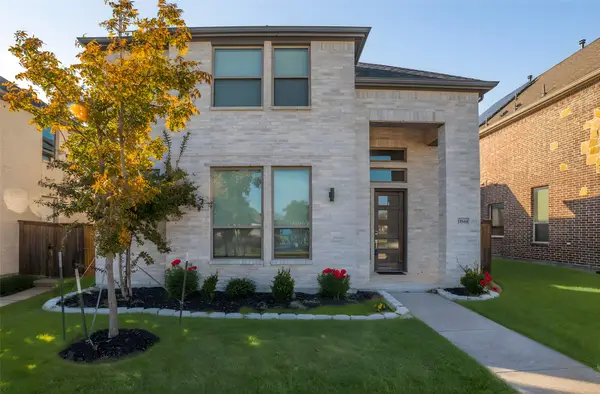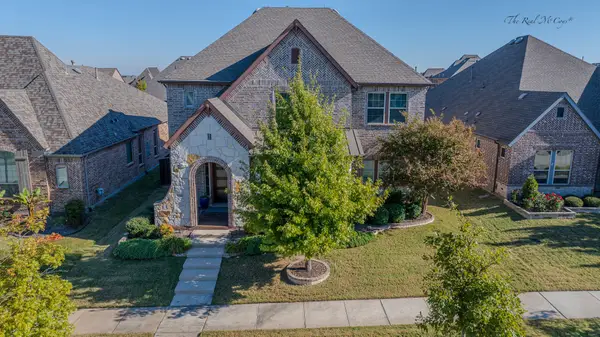4652 Liam Drive, Frisco, TX 75034
Local realty services provided by:ERA Steve Cook & Co, Realtors
Listed by: christie cannon, lauren vazquez903-287-7849
Office: keller williams frisco stars
MLS#:21067601
Source:GDAR
Price summary
- Price:$980,000
- Price per sq. ft.:$202.56
- Monthly HOA dues:$61.08
About this home
All furniture is negotiable! Located in Frisco's prestigious Heritage Green, this stunning estate redefines luxury living. A gated circular driveway and grand façade provide elegance and privacy, complemented by a spacious three-car garage. Inside, you'll find soaring ceilings, a sweeping staircase, and abundant natural light. The formal living room features a beautiful fireplace, built-in cabinetry, and large windows, flowing into an elegant dining area. The kitchen is a showpiece with upgraded quartz countertops, a commercial-grade range, a built-in coffee maker, and an extended butler’s pantry, perfect for effortless gatherings.
The airy main living area boasts a floor-to-ceiling stone fireplace and built-ins, offering warmth and charm. The first-floor primary suite is a luxurious retreat featuring a spa-like ensuite bath and a spacious walk-in closet. A dedicated office with rich built-ins can serve as an additional guest bedroom. Upstairs includes a spacious game room, a media room with a bar, and three generous bedrooms.
Step outside to a private backyard oasis with a covered patio, sparkling pool, and low-maintenance turf. Immaculately maintained and upgraded, this exceptional home is truly magazine-worthy.Step outside to your private backyard oasis where a covered patio overlooks a sparkling pool & spa, surrounded by pristine turf for low-maintenance greenery & year-round beauty. It’s the perfect setting for relaxed evenings, lively gatherings, or tranquil mornings with a coffee in hand. This home offers access to the beauty of Beavers Bend Park, with a short two-minute walk leading directly to the park entrance and the extensive network of scenic hike and bike trails. Immaculately maintained & thoughtfully upgraded throughout, this exceptional home looks like it leapt off the pages of a magazine.
Contact an agent
Home facts
- Year built:2002
- Listing ID #:21067601
- Added:52 day(s) ago
- Updated:November 15, 2025 at 12:42 PM
Rooms and interior
- Bedrooms:5
- Total bathrooms:6
- Full bathrooms:5
- Half bathrooms:1
- Living area:4,838 sq. ft.
Heating and cooling
- Cooling:Central Air
- Heating:Natural Gas
Structure and exterior
- Roof:Composition
- Year built:2002
- Building area:4,838 sq. ft.
- Lot area:0.24 Acres
Schools
- High school:Frisco
- Middle school:Hunt
- Elementary school:Allen
Finances and disclosures
- Price:$980,000
- Price per sq. ft.:$202.56
- Tax amount:$14,708
New listings near 4652 Liam Drive
- New
 $419,990Active3 beds 2 baths1,594 sq. ft.
$419,990Active3 beds 2 baths1,594 sq. ft.11400 Lockshire Drive, Frisco, TX 75035
MLS# 21113410Listed by: YOUR HOME FREE LLC - New
 $969,000Active6 beds 5 baths4,071 sq. ft.
$969,000Active6 beds 5 baths4,071 sq. ft.10246 Rosini Court, Frisco, TX 75035
MLS# 21108505Listed by: DFW HOME HELPERS REALTY LLC - New
 $675,000Active4 beds 4 baths3,258 sq. ft.
$675,000Active4 beds 4 baths3,258 sq. ft.10138 Drawbridge Drive, Frisco, TX 75035
MLS# 21113152Listed by: ACQUISTO REAL ESTATE - New
 $549,000Active3 beds 3 baths2,098 sq. ft.
$549,000Active3 beds 3 baths2,098 sq. ft.13019 Lanier Drive, Frisco, TX 75035
MLS# 21110980Listed by: 5TH STREAM REALTY - New
 $699,000Active4 beds 4 baths2,788 sq. ft.
$699,000Active4 beds 4 baths2,788 sq. ft.11861 Rebecca Drive, Frisco, TX 75033
MLS# 21088336Listed by: C21 FINE HOMES JUDGE FITE - New
 $499,900Active4 beds 2 baths2,124 sq. ft.
$499,900Active4 beds 2 baths2,124 sq. ft.7109 Boulder Way, Frisco, TX 75034
MLS# 21109945Listed by: EBBY HALLIDAY, REALTORS - New
 $859,000Active5 beds 5 baths3,927 sq. ft.
$859,000Active5 beds 5 baths3,927 sq. ft.12840 Platt Drive, Frisco, TX 75035
MLS# 21112433Listed by: CALL IT CLOSED REALTY - Open Sat, 11am to 1pmNew
 $750,000Active4 beds 4 baths3,574 sq. ft.
$750,000Active4 beds 4 baths3,574 sq. ft.12182 Curry Creek Drive, Frisco, TX 75035
MLS# 21108753Listed by: KELLER WILLIAMS LEGACY - New
 $474,900Active4 beds 2 baths2,222 sq. ft.
$474,900Active4 beds 2 baths2,222 sq. ft.13959 Fall Harvest Drive, Frisco, TX 75033
MLS# 21109399Listed by: REKONNECTION, LLC - Open Sat, 2 to 4pmNew
 $1,195,000Active4 beds 5 baths5,200 sq. ft.
$1,195,000Active4 beds 5 baths5,200 sq. ft.1165 Clearwater Drive, Frisco, TX 75036
MLS# 21105680Listed by: REDFIN CORPORATION
