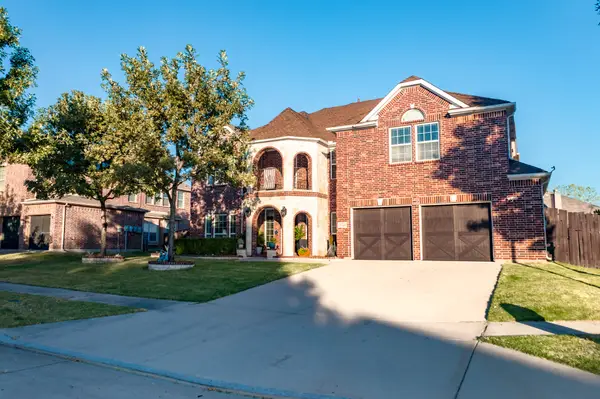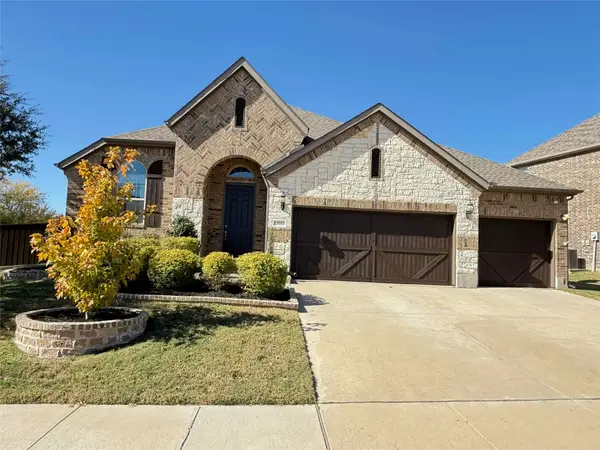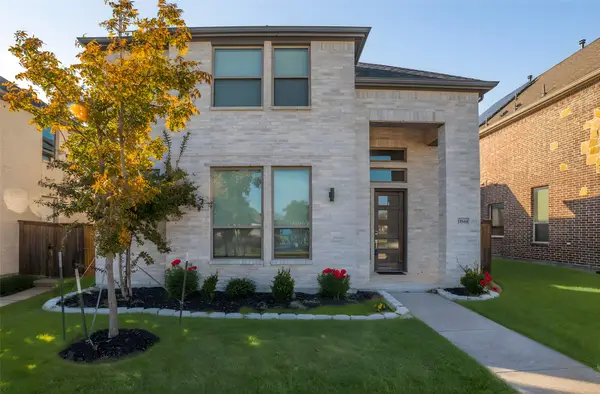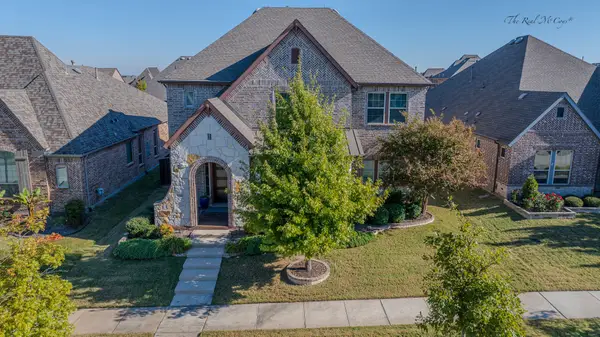5161 Iroquois Drive, Frisco, TX 75034
Local realty services provided by:ERA Steve Cook & Co, Realtors
Listed by: rusty pierce214-850-7809
Office: re/max dfw associates
MLS#:20867730
Source:GDAR
Price summary
- Price:$750,000
- Price per sq. ft.:$188.3
- Monthly HOA dues:$58.33
About this home
Welcome to this beautifully updated family home in sought-after Cheyenne Village in Frisco! This spacious residence offers nearly 4,000 square feet of thoughtfully designed living space, perfect for both everyday life and entertaining. Step inside to discover fresh paint plus new carpet throughout. The welcoming living room features a cozy gas fireplace and flows seamlessly into the well-appointed kitchen. Cooking enthusiasts will appreciate the kitchen's generous amenities, including Bosch double ovens, granite countertops, island, breakfast bar, refrigerator, tons of cabinets and a built-in breakfast table. Stunning family room surrounded in brick walls and has separate heat and air unit. The single-story bedroom layout includes four bedrooms, with the primary suite offering a completely remodeled bathroom featuring a luxurious standalone tub, frameless glass shower, new mirrors, new fixtures and lighting. Convenience meets functionality with the laundry room connecting directly to the primary closet, complete with new washer and dryer. The study, equipped with built-in shelves and French doors, provides an ideal work-from-home space. Upstairs entertainment options abound with a versatile game room, media room, and powder bath. Curb appeal is spectacular with a covered front porch featuring brick floors, while the private backyard offers a serene retreat behind a board-on-board fence. The three-car garage includes built-in storage cabinets for additional organization. Located just steps from Legacy Christian Academy, this home combines modern updates with family-friendly features. Additional highlights include plantation shutters, updated lighting, and three attic access points for extra storage possibilities.
Contact an agent
Home facts
- Year built:2002
- Listing ID #:20867730
- Added:248 day(s) ago
- Updated:November 15, 2025 at 12:42 PM
Rooms and interior
- Bedrooms:4
- Total bathrooms:4
- Full bathrooms:3
- Half bathrooms:1
- Living area:3,983 sq. ft.
Heating and cooling
- Cooling:Ceiling Fans, Central Air, Electric
- Heating:Central, Natural Gas
Structure and exterior
- Roof:Composition
- Year built:2002
- Building area:3,983 sq. ft.
- Lot area:0.21 Acres
Schools
- High school:Frisco
- Middle school:Hunt
- Elementary school:Allen
Finances and disclosures
- Price:$750,000
- Price per sq. ft.:$188.3
- Tax amount:$11,081
New listings near 5161 Iroquois Drive
- New
 $419,990Active3 beds 2 baths1,594 sq. ft.
$419,990Active3 beds 2 baths1,594 sq. ft.11400 Lockshire Drive, Frisco, TX 75035
MLS# 21113410Listed by: YOUR HOME FREE LLC - New
 $969,000Active6 beds 5 baths4,071 sq. ft.
$969,000Active6 beds 5 baths4,071 sq. ft.10246 Rosini Court, Frisco, TX 75035
MLS# 21108505Listed by: DFW HOME HELPERS REALTY LLC - New
 $675,000Active4 beds 4 baths3,258 sq. ft.
$675,000Active4 beds 4 baths3,258 sq. ft.10138 Drawbridge Drive, Frisco, TX 75035
MLS# 21113152Listed by: ACQUISTO REAL ESTATE - New
 $549,000Active3 beds 3 baths2,098 sq. ft.
$549,000Active3 beds 3 baths2,098 sq. ft.13019 Lanier Drive, Frisco, TX 75035
MLS# 21110980Listed by: 5TH STREAM REALTY - New
 $699,000Active4 beds 4 baths2,788 sq. ft.
$699,000Active4 beds 4 baths2,788 sq. ft.11861 Rebecca Drive, Frisco, TX 75033
MLS# 21088336Listed by: C21 FINE HOMES JUDGE FITE - New
 $499,900Active4 beds 2 baths2,124 sq. ft.
$499,900Active4 beds 2 baths2,124 sq. ft.7109 Boulder Way, Frisco, TX 75034
MLS# 21109945Listed by: EBBY HALLIDAY, REALTORS - New
 $859,000Active5 beds 5 baths3,927 sq. ft.
$859,000Active5 beds 5 baths3,927 sq. ft.12840 Platt Drive, Frisco, TX 75035
MLS# 21112433Listed by: CALL IT CLOSED REALTY - Open Sat, 11am to 1pmNew
 $750,000Active4 beds 4 baths3,574 sq. ft.
$750,000Active4 beds 4 baths3,574 sq. ft.12182 Curry Creek Drive, Frisco, TX 75035
MLS# 21108753Listed by: KELLER WILLIAMS LEGACY - New
 $474,900Active4 beds 2 baths2,222 sq. ft.
$474,900Active4 beds 2 baths2,222 sq. ft.13959 Fall Harvest Drive, Frisco, TX 75033
MLS# 21109399Listed by: REKONNECTION, LLC - Open Sat, 2 to 4pmNew
 $1,195,000Active4 beds 5 baths5,200 sq. ft.
$1,195,000Active4 beds 5 baths5,200 sq. ft.1165 Clearwater Drive, Frisco, TX 75036
MLS# 21105680Listed by: REDFIN CORPORATION
