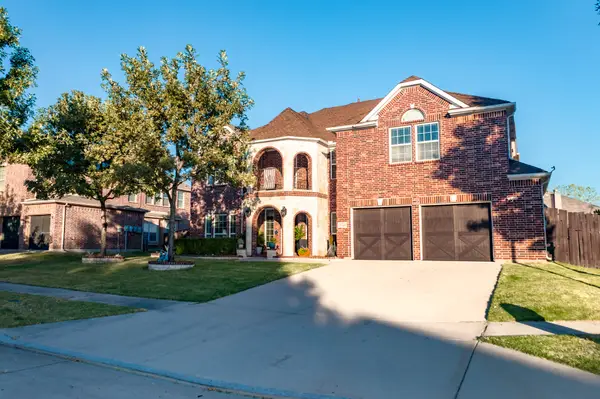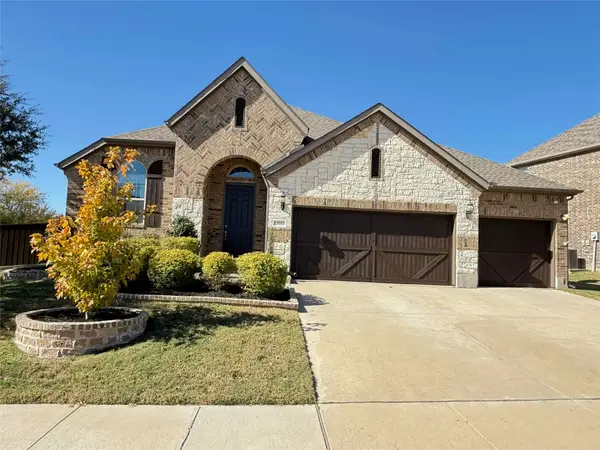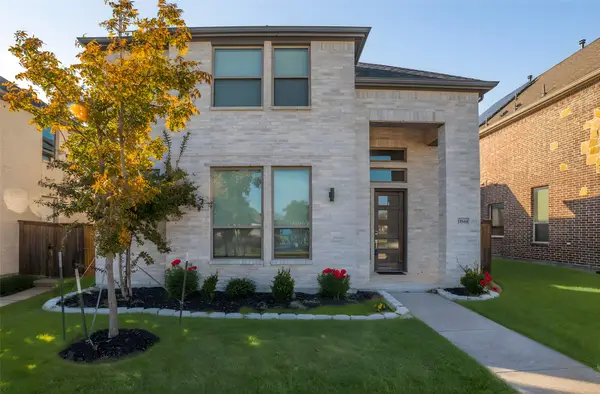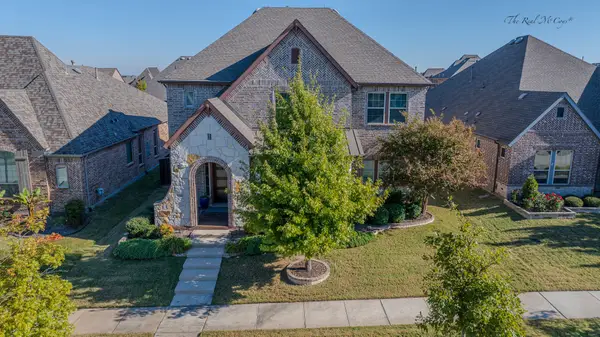9251 Pavonia Lane, Frisco, TX 75035
Local realty services provided by:ERA Courtyard Real Estate
Upcoming open houses
- Sun, Nov 1601:00 pm - 05:00 pm
Listed by: ben caballero888-872-6006
Office: chesmar homes
MLS#:21045797
Source:GDAR
Price summary
- Price:$1,282,304
- Price per sq. ft.:$319.46
- Monthly HOA dues:$212.25
About this home
MLS# 21045797 - Built by Chesmar Homes - Ready Now! ~ Introducing the stunning Lakewood plan: a spacious 5 bedroom, 4.5 bath home offering 4,014 sq. ft. of luxurious living space. This 2-story gem features a beautiful spiral staircase that adds an elegant touch. Enjoy the cozy fireplace in the family room, a study, and an entertainment room, along with a media room for the ultimate in-home experience. The kitchen boasts a GE Cafe double oven, microwave, and a water filtration system. Enjoy seamless indoor-outdoor living with sliding glass doors leading to a spacious outdoor living area, complete with a gas drop for a future grill. Designed with a 3-car garage and extra storage space that leads to a pocket office. Experience true comfort and convenience and make this your home!
Contact an agent
Home facts
- Year built:2025
- Listing ID #:21045797
- Added:77 day(s) ago
- Updated:November 15, 2025 at 08:44 AM
Rooms and interior
- Bedrooms:5
- Total bathrooms:5
- Full bathrooms:4
- Half bathrooms:1
- Living area:4,014 sq. ft.
Heating and cooling
- Cooling:Ceiling Fans, Central Air, Electric, Humidity Control, Zoned
- Heating:Central, Fireplaces, Humidity Control, Natural Gas
Structure and exterior
- Roof:Composition
- Year built:2025
- Building area:4,014 sq. ft.
- Lot area:0.19 Acres
Schools
- High school:Independence
- Middle school:Nelson
- Elementary school:Norris
Finances and disclosures
- Price:$1,282,304
- Price per sq. ft.:$319.46
New listings near 9251 Pavonia Lane
- New
 $419,990Active3 beds 2 baths1,594 sq. ft.
$419,990Active3 beds 2 baths1,594 sq. ft.11400 Lockshire Drive, Frisco, TX 75035
MLS# 21113410Listed by: YOUR HOME FREE LLC - New
 $969,000Active6 beds 5 baths4,071 sq. ft.
$969,000Active6 beds 5 baths4,071 sq. ft.10246 Rosini Court, Frisco, TX 75035
MLS# 21108505Listed by: DFW HOME HELPERS REALTY LLC - New
 $675,000Active4 beds 4 baths3,258 sq. ft.
$675,000Active4 beds 4 baths3,258 sq. ft.10138 Drawbridge Drive, Frisco, TX 75035
MLS# 21113152Listed by: ACQUISTO REAL ESTATE - New
 $549,000Active3 beds 3 baths2,098 sq. ft.
$549,000Active3 beds 3 baths2,098 sq. ft.13019 Lanier Drive, Frisco, TX 75035
MLS# 21110980Listed by: 5TH STREAM REALTY - New
 $699,000Active4 beds 4 baths2,788 sq. ft.
$699,000Active4 beds 4 baths2,788 sq. ft.11861 Rebecca Drive, Frisco, TX 75033
MLS# 21088336Listed by: C21 FINE HOMES JUDGE FITE - New
 $499,900Active4 beds 2 baths2,124 sq. ft.
$499,900Active4 beds 2 baths2,124 sq. ft.7109 Boulder Way, Frisco, TX 75034
MLS# 21109945Listed by: EBBY HALLIDAY, REALTORS - New
 $859,000Active5 beds 5 baths3,927 sq. ft.
$859,000Active5 beds 5 baths3,927 sq. ft.12840 Platt Drive, Frisco, TX 75035
MLS# 21112433Listed by: CALL IT CLOSED REALTY - Open Sat, 11am to 1pmNew
 $750,000Active4 beds 4 baths3,574 sq. ft.
$750,000Active4 beds 4 baths3,574 sq. ft.12182 Curry Creek Drive, Frisco, TX 75035
MLS# 21108753Listed by: KELLER WILLIAMS LEGACY - New
 $474,900Active4 beds 2 baths2,222 sq. ft.
$474,900Active4 beds 2 baths2,222 sq. ft.13959 Fall Harvest Drive, Frisco, TX 75033
MLS# 21109399Listed by: REKONNECTION, LLC - Open Sat, 2 to 4pmNew
 $1,195,000Active4 beds 5 baths5,200 sq. ft.
$1,195,000Active4 beds 5 baths5,200 sq. ft.1165 Clearwater Drive, Frisco, TX 75036
MLS# 21105680Listed by: REDFIN CORPORATION
