117 Rapid Springs Cv, Georgetown, TX 78628
Local realty services provided by:ERA Experts
Listed by: kimberly johnson
Office: resident realty, ltd.
MLS#:1760969
Source:ACTRIS
117 Rapid Springs Cv,Georgetown, TX 78628
$609,500
- 4 Beds
- 4 Baths
- 3,812 sq. ft.
- Single family
- Active
Price summary
- Price:$609,500
- Price per sq. ft.:$159.89
- Monthly HOA dues:$55
About this home
Looking for Georgetown conveniences, but want a peaceful retreat? This stunning 3812 sqft. home offers the perfect balance of comfort, style, and convenience. Located on a quiet cul-de-sac with no neighbors behind, you'll enjoy tree lined views from nearly every angle. Inside, the heart of the home is the bright and spacious den, featuring a dramatic wall of windows overlooking the backyard and a 48 inch electric fireplace that adds warmth and modern style. The gourmet kitchen will impress with its oversized granite island, stylish gray cabinetry, and stainless steel Energy Star appliances. The refrigerator conveys with the property. The primary suite on the main level is a true retreat, with a spa inspired bathroom featuring an enlarged walk-in shower, granite counters, custom tiled backsplash, and a generous closet! This primary suite is one that you need to tour! Upstairs, you'll find a spacious gameroom along with three secondary bedrooms and two full baths. There is plenty of room for entertaining or hang out in the nook for quiet time with a book. This home is equipped with solar panels! Step outside to a covered patio and fire pit area-perfect for gathering or simply unwinding while enjoying the tree lined views. The seller is offering a 650.00 home warranty for one year! Enjoy the trails along the San Gabriel River, resort stye pool, volleyball and picnic areas that the neighborhood offers. Located 3 miles from Wolf Ranch Shopping Center and 6 miles from the Georgetown Square. More than a home-it's the Georgetown lifestyle you've been waiting for!
Contact an agent
Home facts
- Year built:2020
- Listing ID #:1760969
- Updated:November 21, 2025 at 05:42 PM
Rooms and interior
- Bedrooms:4
- Total bathrooms:4
- Full bathrooms:3
- Half bathrooms:1
- Living area:3,812 sq. ft.
Heating and cooling
- Cooling:Central
- Heating:Central
Structure and exterior
- Roof:Composition, Shingle
- Year built:2020
- Building area:3,812 sq. ft.
Schools
- High school:East View
- Elementary school:Wolf Ranch Elementary
Utilities
- Water:Public
- Sewer:Public Sewer
Finances and disclosures
- Price:$609,500
- Price per sq. ft.:$159.89
- Tax amount:$14,558 (2025)
New listings near 117 Rapid Springs Cv
- New
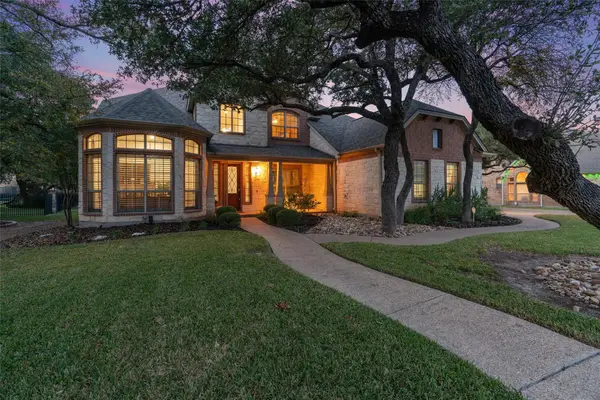 $875,000Active5 beds 5 baths4,224 sq. ft.
$875,000Active5 beds 5 baths4,224 sq. ft.1515 Shinnecock Hills Dr, Georgetown, TX 78628
MLS# 6242626Listed by: WHITE LABEL REALTY - Open Sat, 1 to 3pmNew
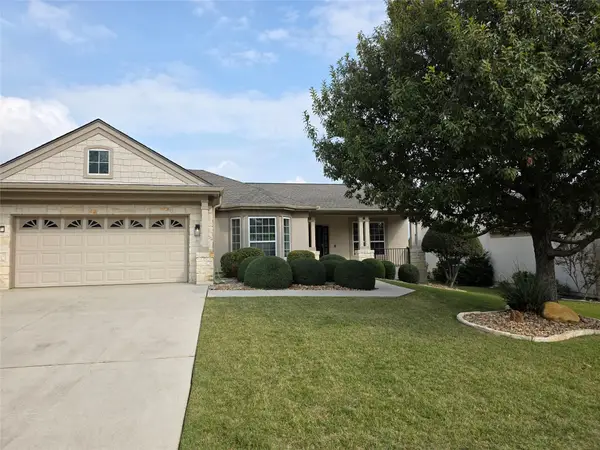 $599,000Active3 beds 2 baths2,008 sq. ft.
$599,000Active3 beds 2 baths2,008 sq. ft.307 San Saba Dr, Georgetown, TX 78633
MLS# 4606062Listed by: EXP REALTY, LLC - New
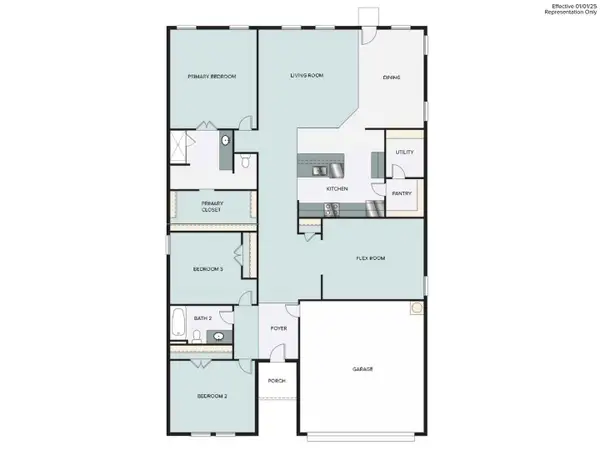 $466,150Active1 beds 2 baths1,937 sq. ft.
$466,150Active1 beds 2 baths1,937 sq. ft.600 Hickory Bend Trl, Georgetown, TX 78626
MLS# 7718228Listed by: HOMESUSA.COM - New
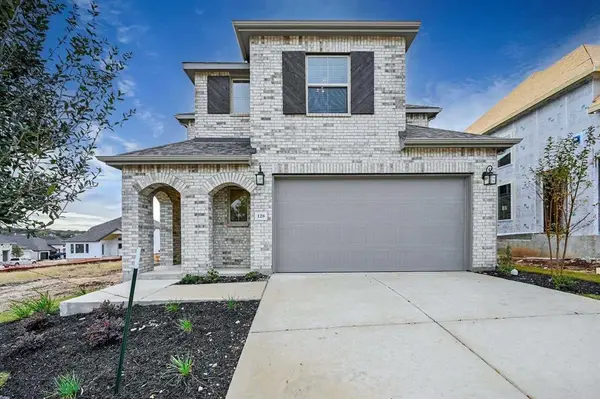 $585,000Active4 beds 3 baths2,543 sq. ft.
$585,000Active4 beds 3 baths2,543 sq. ft.128 Three Oaks Ln, Georgetown, TX 78628
MLS# 8743742Listed by: TEXAS ALLY REAL ESTATE GROUP - New
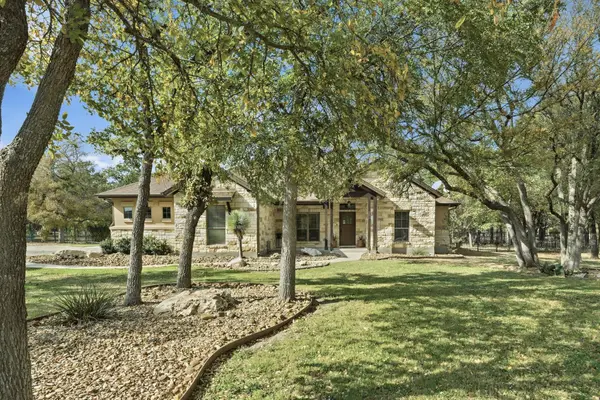 $620,000Active4 beds 2 baths2,499 sq. ft.
$620,000Active4 beds 2 baths2,499 sq. ft.208 Independence Dr, Georgetown, TX 78633
MLS# 4629923Listed by: REALTY TEXAS LLC - New
 $621,500Active4 beds 3 baths3,097 sq. ft.
$621,500Active4 beds 3 baths3,097 sq. ft.210 Barton Run Dr, Georgetown, TX 78628
MLS# 5673732Listed by: LPT REALTY, LLC - New
 $612,020Active4 beds 4 baths2,676 sq. ft.
$612,020Active4 beds 4 baths2,676 sq. ft.608 High Summit Dr, Georgetown, TX 78628
MLS# 1217211Listed by: HIGHLAND HOMES REALTY - New
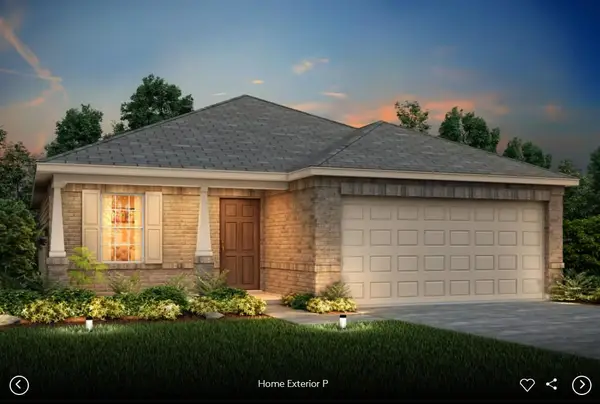 Listed by ERA$375,584Active3 beds 2 baths1,689 sq. ft.
Listed by ERA$375,584Active3 beds 2 baths1,689 sq. ft.124 Adlai Ave, Georgetown, TX 78633
MLS# 1298201Listed by: ERA EXPERTS - New
 $290,000Active0 Acres
$290,000Active0 Acres210 Stephanie Cv, Georgetown, TX 78626
MLS# 2673278Listed by: KELLER WILLIAMS REALTY - New
 $697,900Active4 beds 3 baths2,561 sq. ft.
$697,900Active4 beds 3 baths2,561 sq. ft.105 Beautiful Wisdom Ct, Georgetown, TX 78628
MLS# 3537181Listed by: PERRY HOMES REALTY, LLC
