1846 Wilderness Trail, Grand Prairie, TX 75052
Local realty services provided by:ERA Steve Cook & Co, Realtors

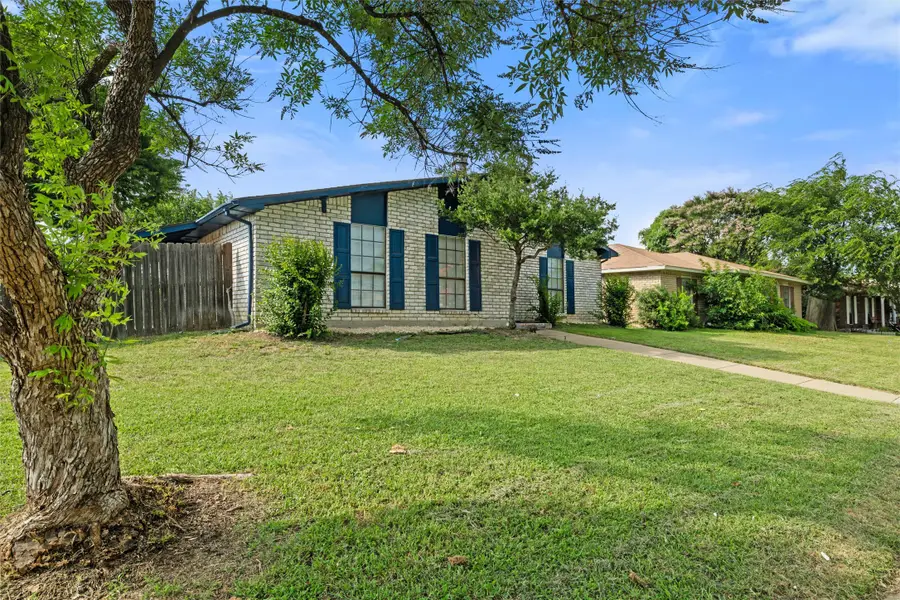
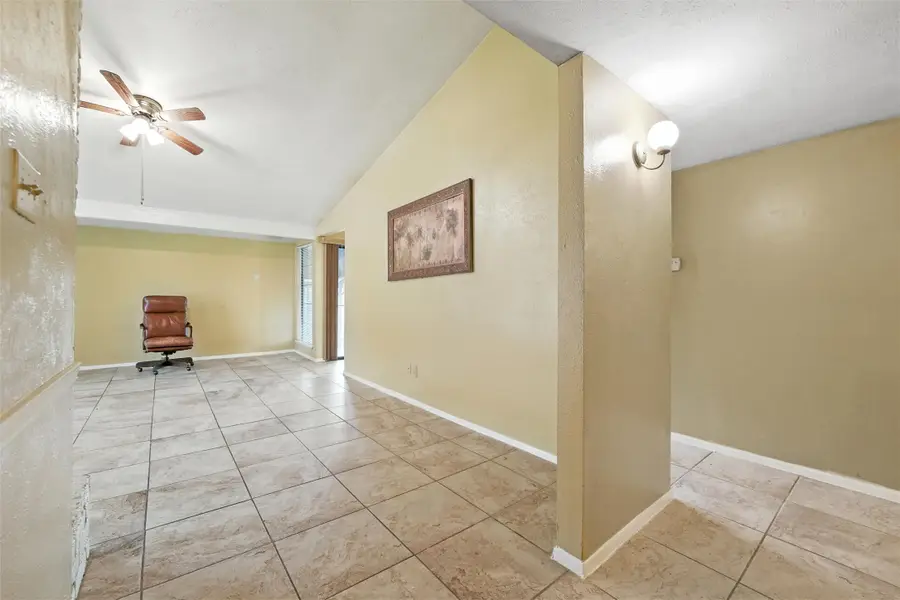
Listed by:melix bonilla972-282-8888
Office:century 21 judge fite co.
MLS#:20983721
Source:GDAR
Price summary
- Price:$310,000
- Price per sq. ft.:$195.46
About this home
This home features tile flooring throughout, a spacious living room with a cozy fireplace, 3 bedrooms, 2 full bathrooms,and a 2-car garage. The home has a great floor plan with a split bedroom arrangement. Enjoy outdoor living with a long covered patio, a generous backyard, and a storage shed for extra convenience and the extended driveway provides ample parking. Perfect for comfortable living and entertaining!
Contact an agent
Home facts
- Year built:1979
- Listing Id #:20983721
- Added:52 day(s) ago
- Updated:August 15, 2025 at 06:42 PM
Rooms and interior
- Bedrooms:3
- Total bathrooms:2
- Full bathrooms:2
- Living area:1,586 sq. ft.
Structure and exterior
- Year built:1979
- Building area:1,586 sq. ft.
- Lot area:0.04 Acres
Schools
- High school:South Grand Prairie
- Middle school:Truman
- Elementary school:Dickinson
Finances and disclosures
- Price:$310,000
- Price per sq. ft.:$195.46
New listings near 1846 Wilderness Trail
- New
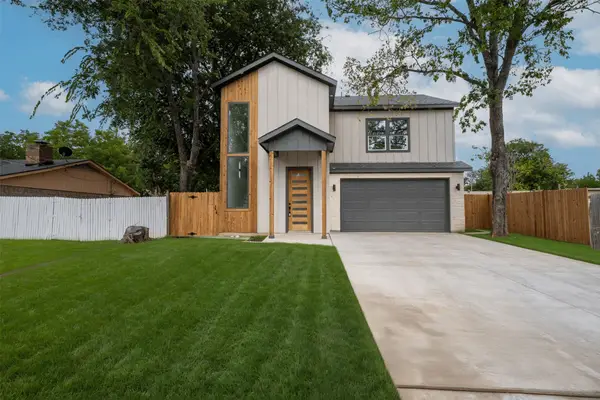 $425,000Active4 beds 4 baths2,116 sq. ft.
$425,000Active4 beds 4 baths2,116 sq. ft.2433 Grant Street, Grand Prairie, TX 75051
MLS# 21032206Listed by: KELLER WILLIAMS FORT WORTH - New
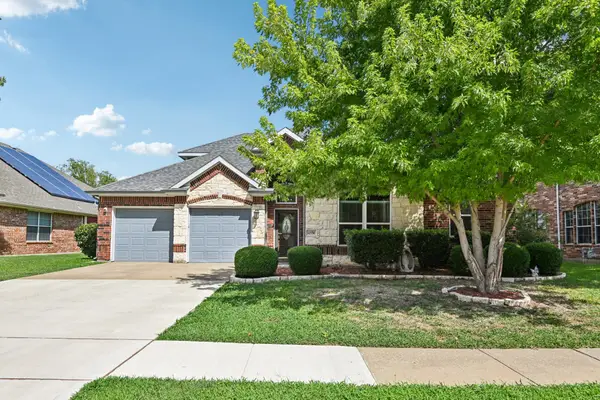 $450,000Active3 beds 3 baths2,912 sq. ft.
$450,000Active3 beds 3 baths2,912 sq. ft.4556 Durrand Drive, Grand Prairie, TX 75052
MLS# 21035300Listed by: KELLER WILLIAMS FRISCO STARS - New
 $275,000Active3 beds 2 baths1,717 sq. ft.
$275,000Active3 beds 2 baths1,717 sq. ft.5013 Embers Trail, Grand Prairie, TX 75052
MLS# 21035106Listed by: PERPETUAL REALTY GROUP LLC - New
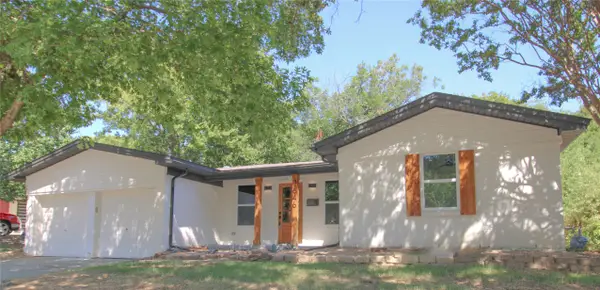 $329,900Active4 beds 3 baths1,776 sq. ft.
$329,900Active4 beds 3 baths1,776 sq. ft.1646 Jackson Street, Grand Prairie, TX 75051
MLS# 21034752Listed by: LPT REALTY LLC - New
 $280,000Active4 beds 2 baths1,385 sq. ft.
$280,000Active4 beds 2 baths1,385 sq. ft.2313 February Lane, Grand Prairie, TX 75050
MLS# 21034302Listed by: WORTH CLARK REALTY - Open Sat, 1 to 5pmNew
 $463,520Active4 beds 4 baths2,742 sq. ft.
$463,520Active4 beds 4 baths2,742 sq. ft.3528 Pierce Lane, Grand Prairie, TX 75052
MLS# 21034394Listed by: COLLEEN FROST REAL ESTATE SERV - Open Sun, 3 to 5pmNew
 $310,000Active4 beds 2 baths1,544 sq. ft.
$310,000Active4 beds 2 baths1,544 sq. ft.1313 S San Saba Street, Grand Prairie, TX 75052
MLS# 21034493Listed by: DFW MEGAN REALTY - New
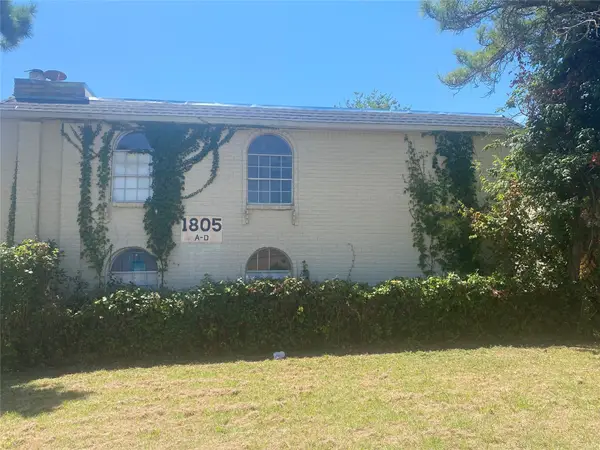 $475,000Active6 beds 6 baths3,516 sq. ft.
$475,000Active6 beds 6 baths3,516 sq. ft.1805 Roman Road, Grand Prairie, TX 75050
MLS# 21034317Listed by: SEETO REALTY - New
 $325,000Active4 beds 2 baths1,616 sq. ft.
$325,000Active4 beds 2 baths1,616 sq. ft.205 NE 22nd Street, Grand Prairie, TX 75050
MLS# 21033930Listed by: CENTURY 21 JUDGE FITE CO. - New
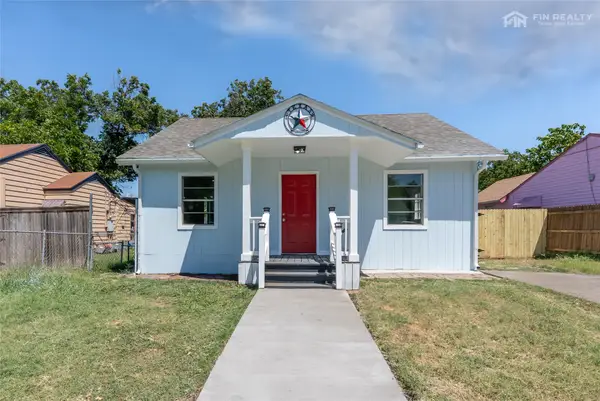 $280,000Active4 beds 2 baths1,356 sq. ft.
$280,000Active4 beds 2 baths1,356 sq. ft.1506 Hickory Street, Grand Prairie, TX 75050
MLS# 21032841Listed by: FIN REALTY
