2410 Rise Ridge, Grand Prairie, TX 75052
Local realty services provided by:ERA Courtyard Real Estate
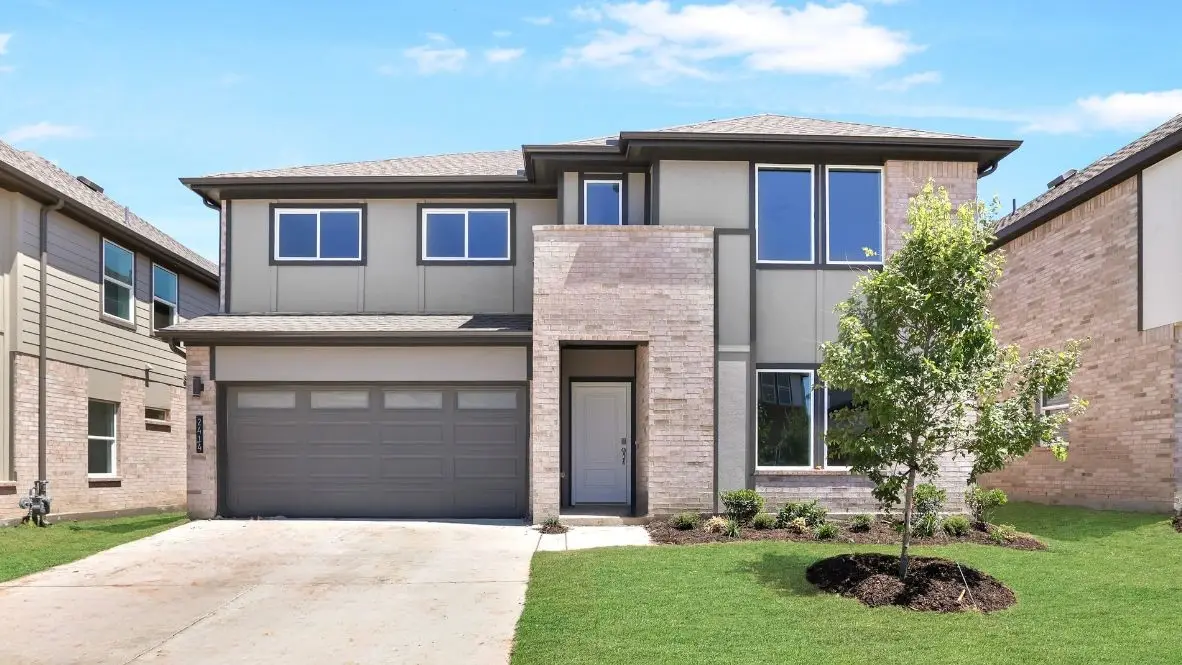
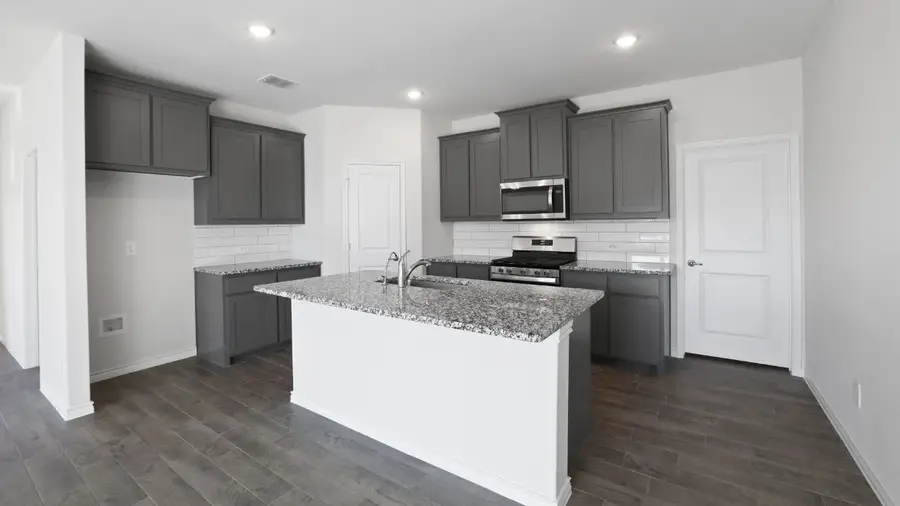

Listed by:kristapher haney512-930-7653
Office:keller williams realty lone st
MLS#:20996753
Source:GDAR
Price summary
- Price:$476,990
- Price per sq. ft.:$180.75
- Monthly HOA dues:$66.67
About this home
Estimated Completion – Late August
Welcome to the Perry floor plan, located in The Preserves at The Forum community in Grand Prairie! This two-story house includes four bedrooms, two-and-a-half bathrooms, a private study, an upstairs game room, and a two-car garage. This house spans 2,639 square feet and will be a lovely abode for you and your family!
As you enter the home, you will notice the beautiful study by the front of the house. The study has vinyl flooring, two large windows that illuminate the room, and a storage closet. It is the perfect space for an office or library.
Continuing through the foyer, you will find the powder room, which is finished with vinyl flooring, and the carpeted stairway. The family room, dining room, and L-shaped kitchen are just beyond the staircase. This open concept living and dining space makes this house perfect for hosting football celebrations or large family gatherings. The vinyl flooring and bright windows allow the room to glow with natural lighting. The L-shaped kitchen is equipped with stainless-steel appliances, a large kitchen island, and a tall pantry. The utility room, which has vinyl flooring and space for a washer and dryer, can be accessed through the kitchen.
The primary bedroom can be entered through the family room. This bedroom features carpet floors and two bright windows, allowing for sunlight to adorn the room with its rays. The primary bedroom opens to the primary bathroom, complete with vinyl floors, a standing shower, a double sink, and a separate toilet room. The two carpeted walk-in closets on each side of the bathroom provide more than enough room for storage.
Returning to the stairway by the foyer and journeying up the stairs, you arrive in the carpeted game room. This room has carpet flooring and can serve as a movie room or playroom. The entry for the attic is located in the hallway.
You will love this house and the space it provides! Call for a tour today!
Contact an agent
Home facts
- Year built:2025
- Listing Id #:20996753
- Added:39 day(s) ago
- Updated:August 09, 2025 at 11:40 AM
Rooms and interior
- Bedrooms:4
- Total bathrooms:3
- Full bathrooms:2
- Half bathrooms:1
- Living area:2,639 sq. ft.
Heating and cooling
- Cooling:Ceiling Fans, Central Air
- Heating:Central
Structure and exterior
- Year built:2025
- Building area:2,639 sq. ft.
- Lot area:0.11 Acres
Schools
- High school:Bowie
- Elementary school:Farrell
Finances and disclosures
- Price:$476,990
- Price per sq. ft.:$180.75
New listings near 2410 Rise Ridge
- New
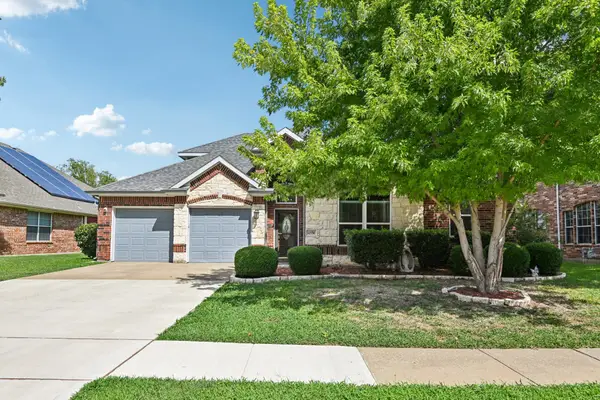 $450,000Active3 beds 3 baths2,912 sq. ft.
$450,000Active3 beds 3 baths2,912 sq. ft.4556 Durrand Drive, Grand Prairie, TX 75052
MLS# 21035300Listed by: KELLER WILLIAMS FRISCO STARS - New
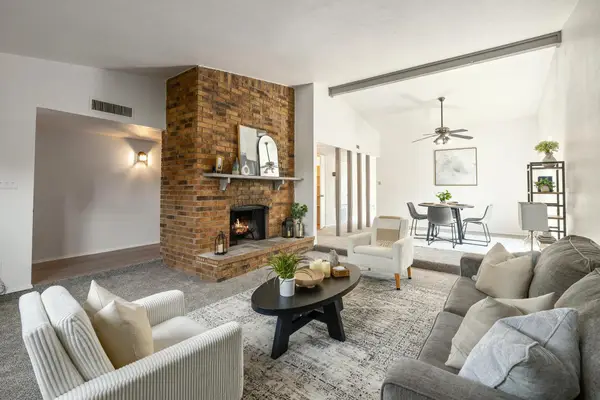 $275,000Active3 beds 2 baths1,717 sq. ft.
$275,000Active3 beds 2 baths1,717 sq. ft.5013 Embers Trail, Grand Prairie, TX 75052
MLS# 21035106Listed by: PERPETUAL REALTY GROUP LLC - New
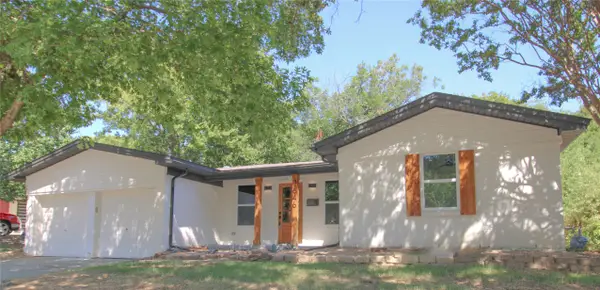 $329,900Active4 beds 3 baths1,776 sq. ft.
$329,900Active4 beds 3 baths1,776 sq. ft.1646 Jackson Street, Grand Prairie, TX 75051
MLS# 21034752Listed by: LPT REALTY LLC - New
 $280,000Active4 beds 2 baths1,385 sq. ft.
$280,000Active4 beds 2 baths1,385 sq. ft.2313 February Lane, Grand Prairie, TX 75050
MLS# 21034302Listed by: WORTH CLARK REALTY - Open Sat, 1 to 5pmNew
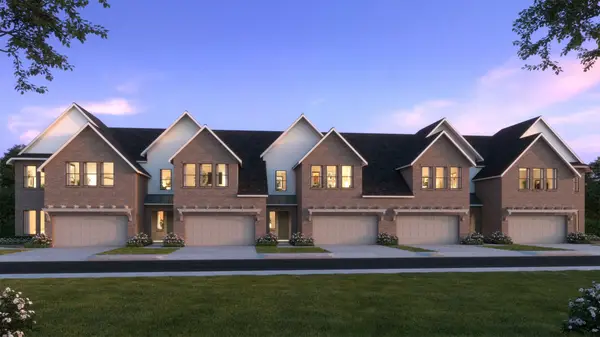 $463,520Active4 beds 4 baths2,742 sq. ft.
$463,520Active4 beds 4 baths2,742 sq. ft.3528 Pierce Lane, Grand Prairie, TX 75052
MLS# 21034394Listed by: COLLEEN FROST REAL ESTATE SERV - Open Sun, 3 to 5pmNew
 $310,000Active4 beds 2 baths1,544 sq. ft.
$310,000Active4 beds 2 baths1,544 sq. ft.1313 S San Saba Street, Grand Prairie, TX 75052
MLS# 21034493Listed by: DFW MEGAN REALTY - New
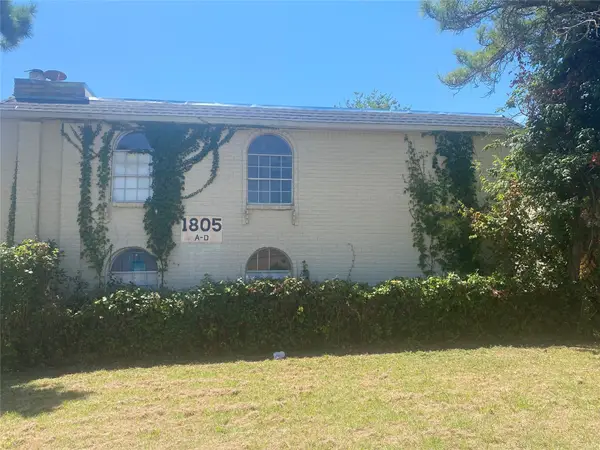 $475,000Active6 beds 6 baths3,516 sq. ft.
$475,000Active6 beds 6 baths3,516 sq. ft.1805 Roman Road, Grand Prairie, TX 75050
MLS# 21034317Listed by: SEETO REALTY - New
 $325,000Active4 beds 2 baths1,616 sq. ft.
$325,000Active4 beds 2 baths1,616 sq. ft.205 NE 22nd Street, Grand Prairie, TX 75050
MLS# 21033930Listed by: CENTURY 21 JUDGE FITE CO. - New
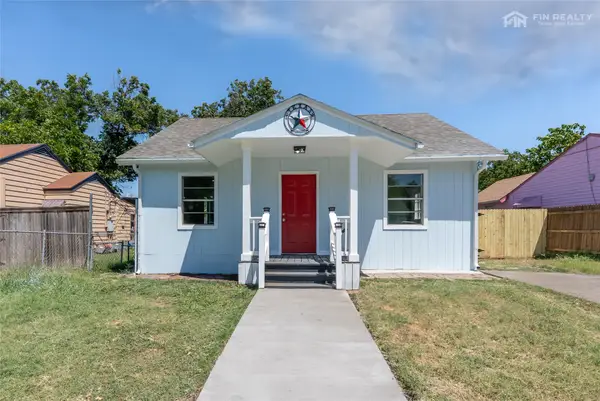 $280,000Active4 beds 2 baths1,356 sq. ft.
$280,000Active4 beds 2 baths1,356 sq. ft.1506 Hickory Street, Grand Prairie, TX 75050
MLS# 21032841Listed by: FIN REALTY - New
 $349,000Active3 beds 2 baths1,693 sq. ft.
$349,000Active3 beds 2 baths1,693 sq. ft.2208 Dana Drive, Grand Prairie, TX 75051
MLS# 21016512Listed by: UNITED REAL ESTATE
