2530 Clayton Oaks Drive, Grand Prairie, TX 75052
Local realty services provided by:ERA Newlin & Company
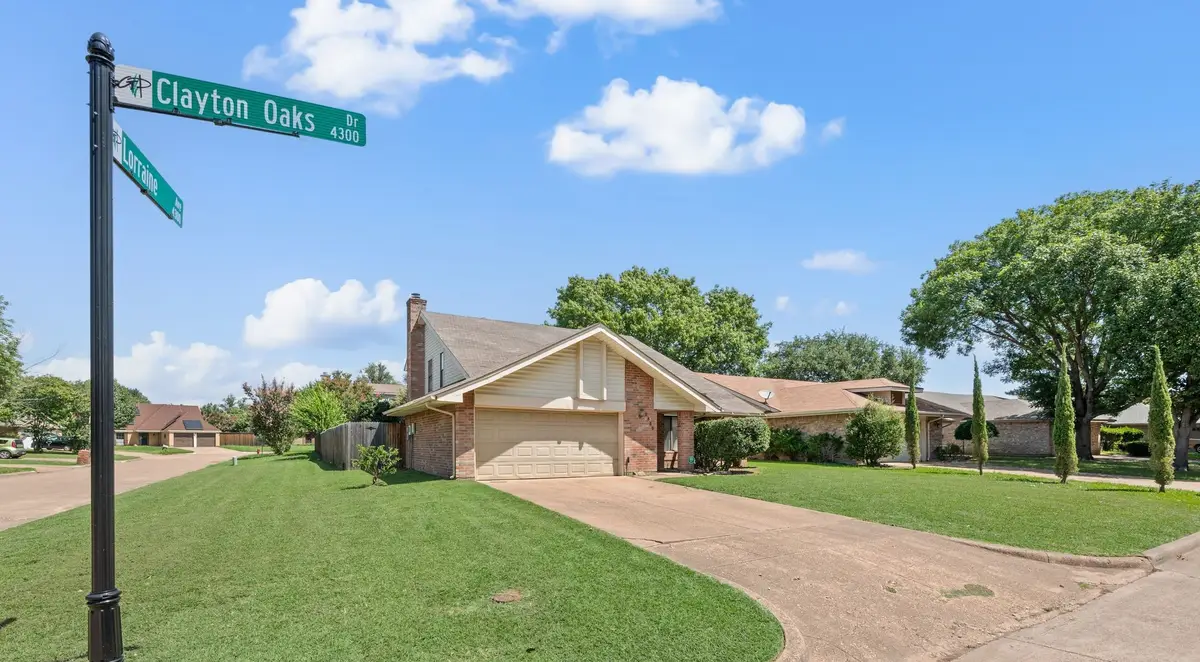

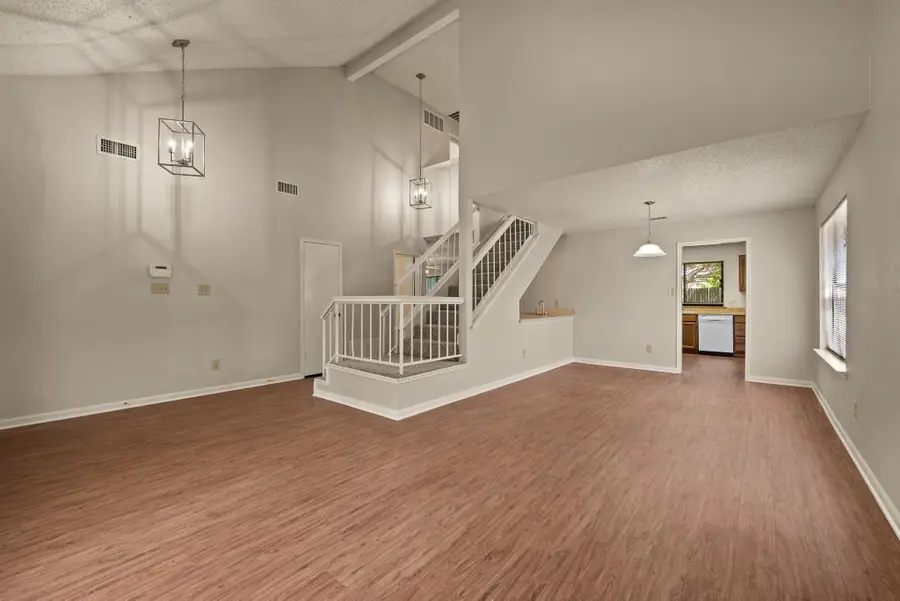
Listed by:carol spratt817-832-1600
Office:keller williams realty
MLS#:21013526
Source:GDAR
Price summary
- Price:$312,500
- Price per sq. ft.:$160.59
About this home
This is the home you will want to show your friends and family! Even from the entry, you will be impressed by the open living room and high ceiling! And what a kitchen with lots of cabinets, workspace, and a bay window in the breakfast area!! A serving bar has been designed between the formal dining room and family room, which will be great for entertaining. You'll be drawn into the family room by its fireplace and several windows for natural lighting to give that...ahh, I'm home...feeling. The large, bright master bedroom with a high ceiling will be beautiful when it's furnished and decorated! Open the door to the master bath, which has it all: spacious vanity, double sinks, a garden tub, and a walk-in closet; several new ceiling fans and light fixtures throughout the home. The covered patio is a perfect spot for unwinding. All this and in the Arlington school district. Welcome home!
The information provided is deemed reliable but is not guaranteed and should be independently verified including square footage measurements, schools, tax, etc.
Contact an agent
Home facts
- Year built:1984
- Listing Id #:21013526
- Added:20 day(s) ago
- Updated:August 13, 2025 at 09:40 PM
Rooms and interior
- Bedrooms:3
- Total bathrooms:3
- Full bathrooms:2
- Half bathrooms:1
- Living area:1,946 sq. ft.
Heating and cooling
- Cooling:Ceiling Fans, Central Air
- Heating:Central, Fireplaces
Structure and exterior
- Roof:Composition
- Year built:1984
- Building area:1,946 sq. ft.
- Lot area:0.18 Acres
Schools
- High school:Bowie
- Elementary school:Starrett
Finances and disclosures
- Price:$312,500
- Price per sq. ft.:$160.59
- Tax amount:$7,343
New listings near 2530 Clayton Oaks Drive
- New
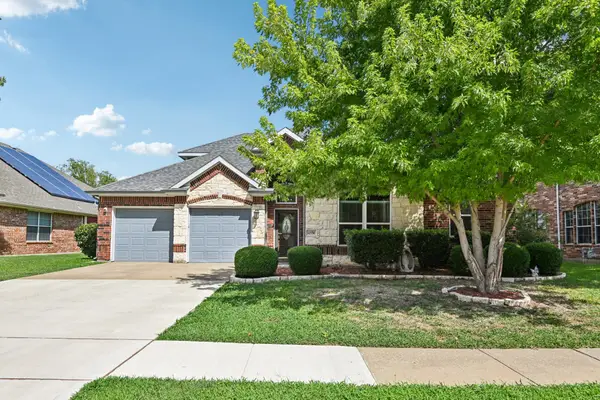 $450,000Active3 beds 3 baths2,912 sq. ft.
$450,000Active3 beds 3 baths2,912 sq. ft.4556 Durrand Drive, Grand Prairie, TX 75052
MLS# 21035300Listed by: KELLER WILLIAMS FRISCO STARS - New
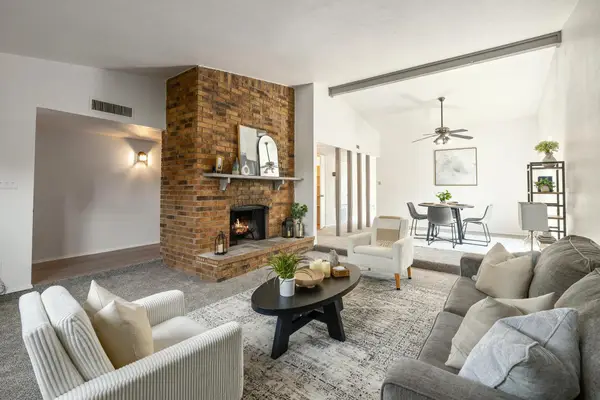 $275,000Active3 beds 2 baths1,717 sq. ft.
$275,000Active3 beds 2 baths1,717 sq. ft.5013 Embers Trail, Grand Prairie, TX 75052
MLS# 21035106Listed by: PERPETUAL REALTY GROUP LLC - New
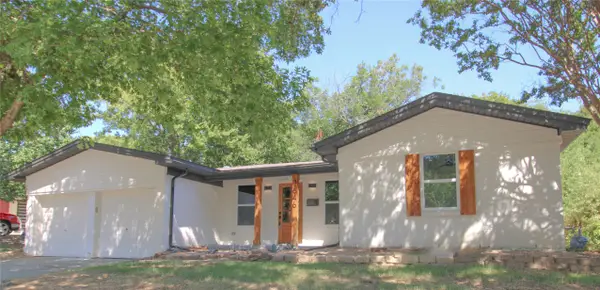 $329,900Active4 beds 3 baths1,776 sq. ft.
$329,900Active4 beds 3 baths1,776 sq. ft.1646 Jackson Street, Grand Prairie, TX 75051
MLS# 21034752Listed by: LPT REALTY LLC - New
 $280,000Active4 beds 2 baths1,385 sq. ft.
$280,000Active4 beds 2 baths1,385 sq. ft.2313 February Lane, Grand Prairie, TX 75050
MLS# 21034302Listed by: WORTH CLARK REALTY - Open Sat, 1 to 5pmNew
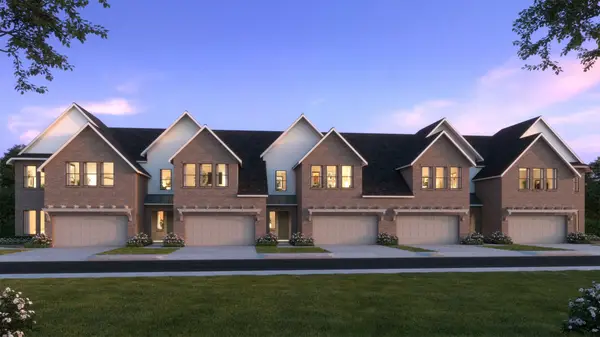 $463,520Active4 beds 4 baths2,742 sq. ft.
$463,520Active4 beds 4 baths2,742 sq. ft.3528 Pierce Lane, Grand Prairie, TX 75052
MLS# 21034394Listed by: COLLEEN FROST REAL ESTATE SERV - Open Sun, 3 to 5pmNew
 $310,000Active4 beds 2 baths1,544 sq. ft.
$310,000Active4 beds 2 baths1,544 sq. ft.1313 S San Saba Street, Grand Prairie, TX 75052
MLS# 21034493Listed by: DFW MEGAN REALTY - New
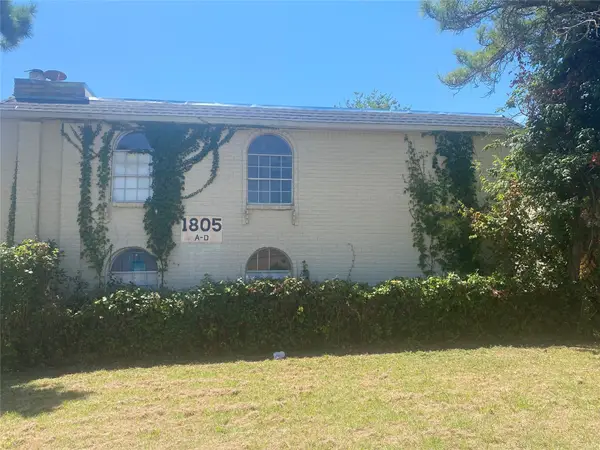 $475,000Active6 beds 6 baths3,516 sq. ft.
$475,000Active6 beds 6 baths3,516 sq. ft.1805 Roman Road, Grand Prairie, TX 75050
MLS# 21034317Listed by: SEETO REALTY - New
 $325,000Active4 beds 2 baths1,616 sq. ft.
$325,000Active4 beds 2 baths1,616 sq. ft.205 NE 22nd Street, Grand Prairie, TX 75050
MLS# 21033930Listed by: CENTURY 21 JUDGE FITE CO. - New
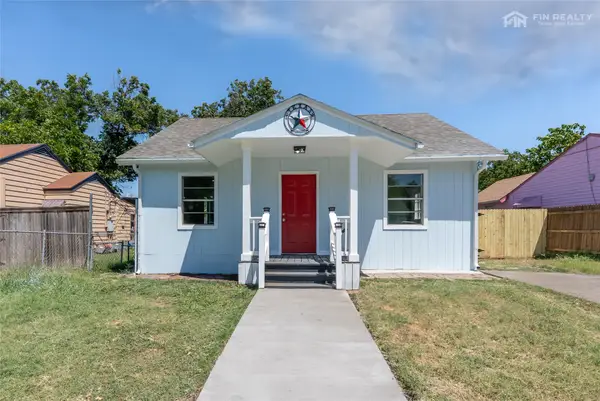 $280,000Active4 beds 2 baths1,356 sq. ft.
$280,000Active4 beds 2 baths1,356 sq. ft.1506 Hickory Street, Grand Prairie, TX 75050
MLS# 21032841Listed by: FIN REALTY - New
 $349,000Active3 beds 2 baths1,693 sq. ft.
$349,000Active3 beds 2 baths1,693 sq. ft.2208 Dana Drive, Grand Prairie, TX 75051
MLS# 21016512Listed by: UNITED REAL ESTATE
