2612 Florence Street, Grand Prairie, TX 75052
Local realty services provided by:ERA Steve Cook & Co, Realtors

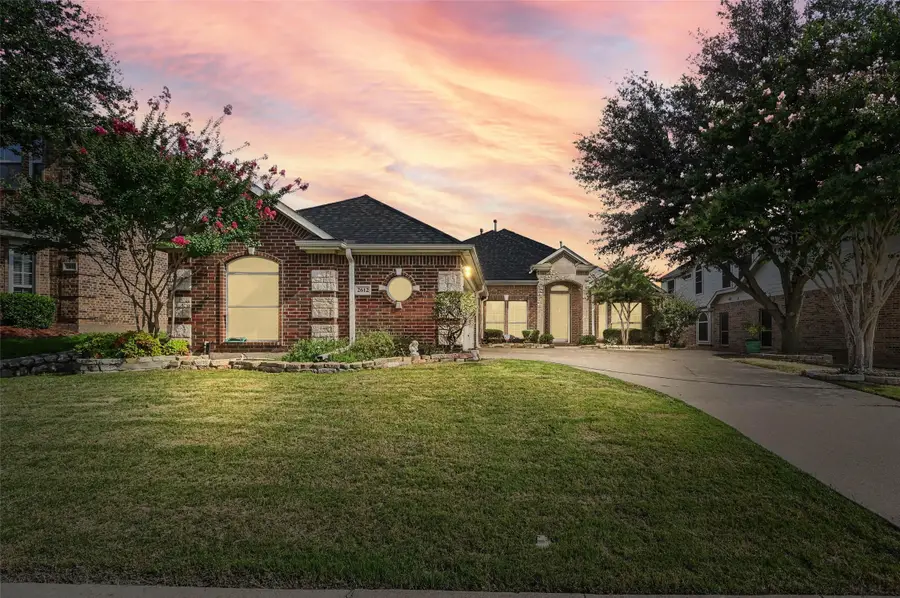
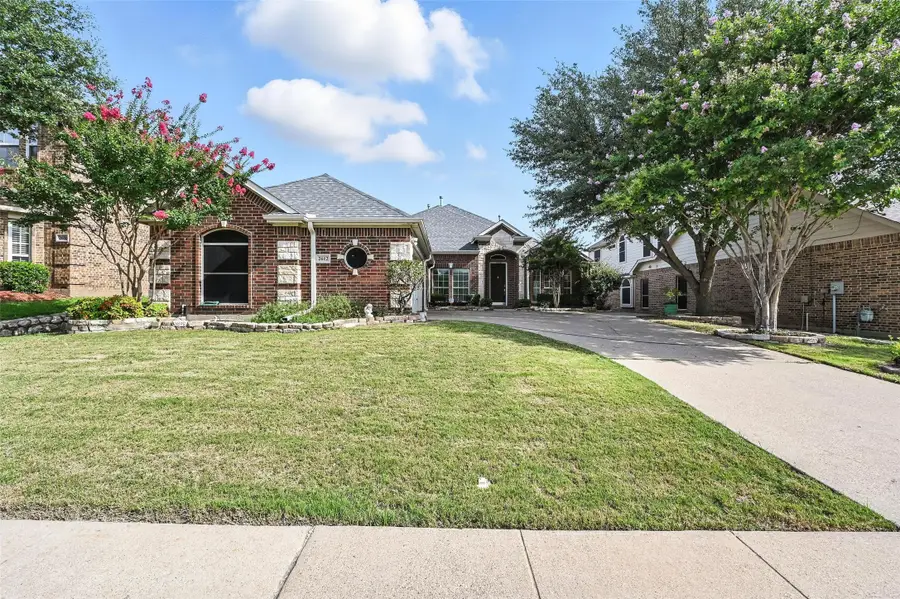
2612 Florence Street,Grand Prairie, TX 75052
$469,000
- 4 Beds
- 4 Baths
- 2,954 sq. ft.
- Single family
- Active
Listed by:cindy vang817-890-7325
Office:tdrealty
MLS#:20991890
Source:GDAR
Price summary
- Price:$469,000
- Price per sq. ft.:$158.77
- Monthly HOA dues:$49.58
About this home
BRAND NEW ROOF 2025 -Move-in ready and packed with upgrades, 2612 Florence St in Grand Prairie greets you with fresh interior paint and brand-new plush carpet, so you can simply unpack and relax. A Solar tube skylight (added in 2022) pours natural light into the heart of the home, while the living room’s striking stone fireplace and three oversized windows frame the generous, privacy-fenced backyard—complete with a pergola for lounging and a covered patio off the breakfast nook for effortless indoor–outdoor entertaining. The kitchen combines style and function with granite countertops, a handy prep island, stainless-steel appliances—including a stovetop (2022) and dishwasher (2021)—and a sunny garden window. The second-floor bonus room features its own private full bath. A main AC unit installed in 2018 keeps the home comfortable, and gutters added that same year protect the exterior. Bedrooms are tucked away for quiet retreat, and the location places you minutes from Joe Pool Lake, Epic Central, and key commuter routes to Dallas and Fort Worth. Turn the key, start living, and claim this turnkey gem before someone else does.
Contact an agent
Home facts
- Year built:2009
- Listing Id #:20991890
- Added:30 day(s) ago
- Updated:August 16, 2025 at 12:40 AM
Rooms and interior
- Bedrooms:4
- Total bathrooms:4
- Full bathrooms:3
- Half bathrooms:1
- Living area:2,954 sq. ft.
Heating and cooling
- Cooling:Ceiling Fans, Central Air
- Heating:Central
Structure and exterior
- Year built:2009
- Building area:2,954 sq. ft.
- Lot area:0.26 Acres
Schools
- High school:Bowie
- Elementary school:West
Finances and disclosures
- Price:$469,000
- Price per sq. ft.:$158.77
- Tax amount:$9,103
New listings near 2612 Florence Street
- New
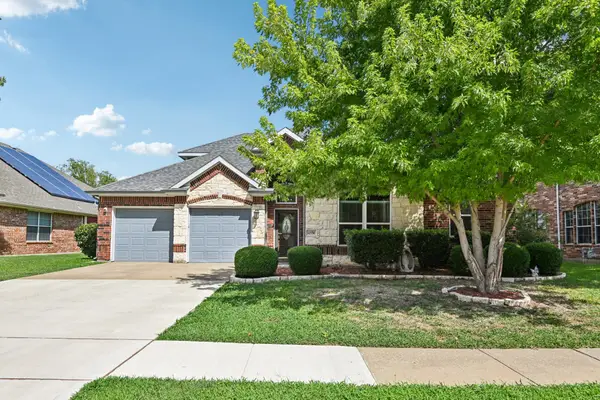 $450,000Active3 beds 3 baths2,912 sq. ft.
$450,000Active3 beds 3 baths2,912 sq. ft.4556 Durrand Drive, Grand Prairie, TX 75052
MLS# 21035300Listed by: KELLER WILLIAMS FRISCO STARS - New
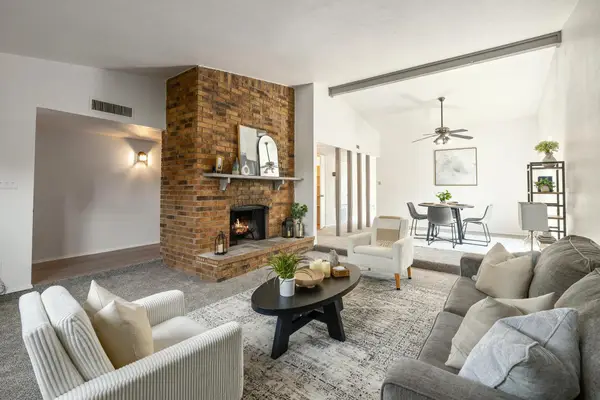 $275,000Active3 beds 2 baths1,717 sq. ft.
$275,000Active3 beds 2 baths1,717 sq. ft.5013 Embers Trail, Grand Prairie, TX 75052
MLS# 21035106Listed by: PERPETUAL REALTY GROUP LLC - New
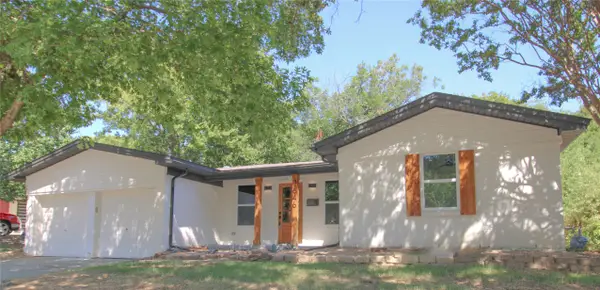 $329,900Active4 beds 3 baths1,776 sq. ft.
$329,900Active4 beds 3 baths1,776 sq. ft.1646 Jackson Street, Grand Prairie, TX 75051
MLS# 21034752Listed by: LPT REALTY LLC - New
 $280,000Active4 beds 2 baths1,385 sq. ft.
$280,000Active4 beds 2 baths1,385 sq. ft.2313 February Lane, Grand Prairie, TX 75050
MLS# 21034302Listed by: WORTH CLARK REALTY - Open Sat, 1 to 5pmNew
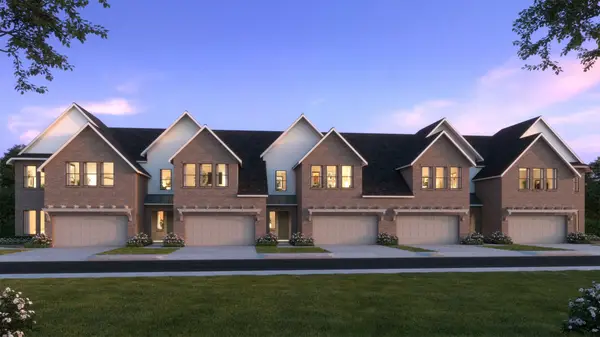 $463,520Active4 beds 4 baths2,742 sq. ft.
$463,520Active4 beds 4 baths2,742 sq. ft.3528 Pierce Lane, Grand Prairie, TX 75052
MLS# 21034394Listed by: COLLEEN FROST REAL ESTATE SERV - Open Sun, 3 to 5pmNew
 $310,000Active4 beds 2 baths1,544 sq. ft.
$310,000Active4 beds 2 baths1,544 sq. ft.1313 S San Saba Street, Grand Prairie, TX 75052
MLS# 21034493Listed by: DFW MEGAN REALTY - New
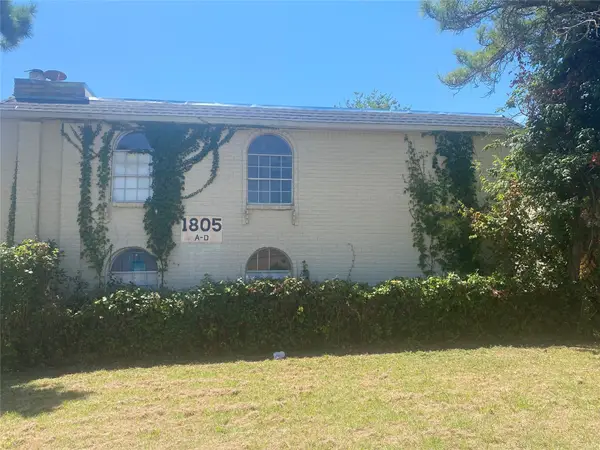 $475,000Active6 beds 6 baths3,516 sq. ft.
$475,000Active6 beds 6 baths3,516 sq. ft.1805 Roman Road, Grand Prairie, TX 75050
MLS# 21034317Listed by: SEETO REALTY - New
 $325,000Active4 beds 2 baths1,616 sq. ft.
$325,000Active4 beds 2 baths1,616 sq. ft.205 NE 22nd Street, Grand Prairie, TX 75050
MLS# 21033930Listed by: CENTURY 21 JUDGE FITE CO. - New
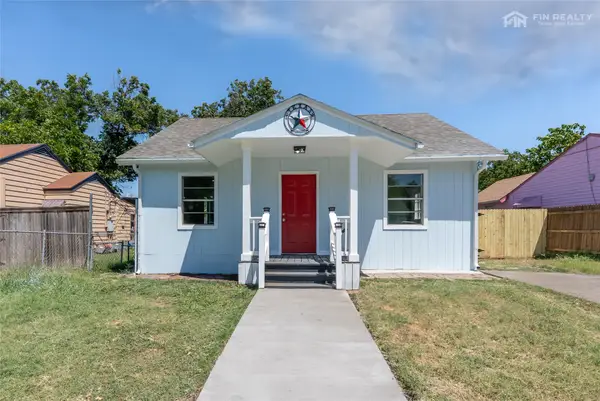 $280,000Active4 beds 2 baths1,356 sq. ft.
$280,000Active4 beds 2 baths1,356 sq. ft.1506 Hickory Street, Grand Prairie, TX 75050
MLS# 21032841Listed by: FIN REALTY - New
 $349,000Active3 beds 2 baths1,693 sq. ft.
$349,000Active3 beds 2 baths1,693 sq. ft.2208 Dana Drive, Grand Prairie, TX 75051
MLS# 21016512Listed by: UNITED REAL ESTATE
