2658 Berkshire Lane, Grand Prairie, TX 75052
Local realty services provided by:ERA Steve Cook & Co, Realtors
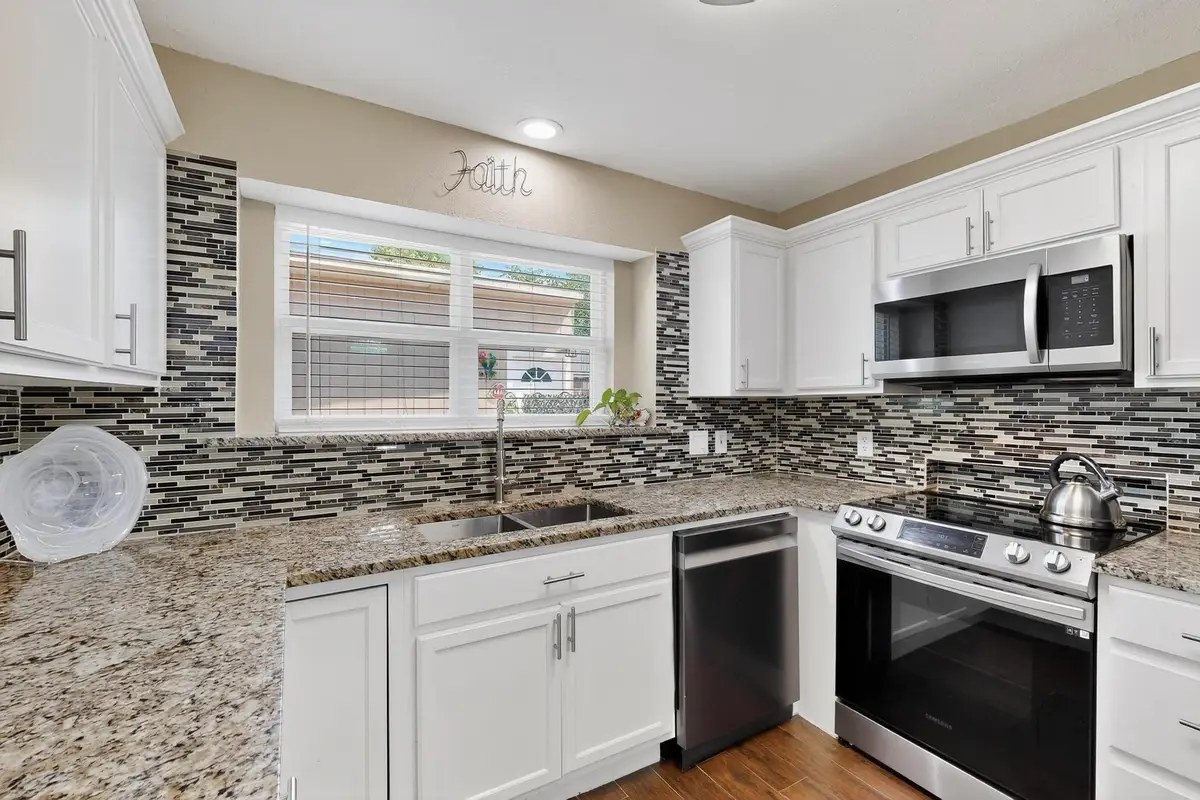
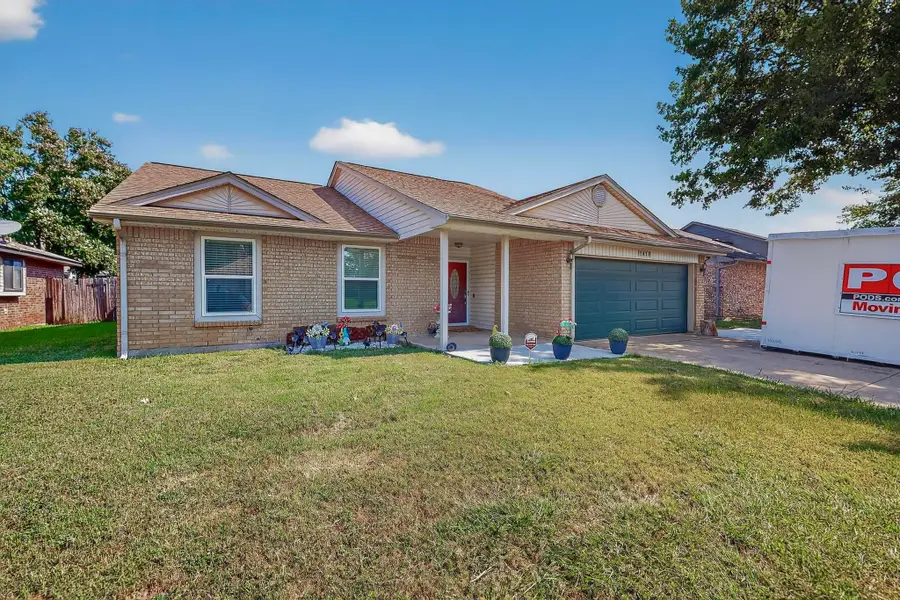

2658 Berkshire Lane,Grand Prairie, TX 75052
$315,000
- 3 Beds
- 2 Baths
- 1,300 sq. ft.
- Single family
- Active
Listed by:vicky drummond972-836-9295
Office:jpar dallas
MLS#:21022126
Source:GDAR
Price summary
- Price:$315,000
- Price per sq. ft.:$242.31
About this home
Don't miss out on this Assumable Loan at 3.85% by LoanCare Mortgage bal. $215, Welcome to this exceptional single-story home! This move-in ready home - Has a stunning custom kitchen, featuring upgraded white cabinetry, granite counters, stainless steel appliances and pull handles on cabinets, beautiful stylish backsplash, and woodgrain Tile floors. This beautifully refreshed 3-bedroom, 2-bathroom home is nestled in Grand Prairie and boasts renovated bathrooms with upgraded tiled showers, luxurious shower body sprays, granite counter and surround sound speakers, to start your day and to end your night. The spacious, open concept living area is highlighted with a vaulted ceiling and gorgeous exposed wood beam along with a floor-to-ceiling tiled fireplace. New lighting throughout, with illuminated fans, new Windows and Blinds, HVAC system and a new Garage Door on the 2-car garage. This home has new concrete slab in the front entryway of the home and extra concrete space for a 3rd vehicle. Every detail has been thoughtfully updated to offer designer style, comfort and function.
There is a BONUS HOUSE - Newly Built TINY HOUSE 200 sqft. In the backyard, that could serve as a Home Office, Backyard Studio, Guest House, In-law Suite, Adult Student, She Shed-Salon or Man Cave-Barber Shop etc. Come see this exceptional one of kind home and make it yours!
Home is within walking distance to Starrett Elementary and just 5 minute drive to Epic Central, Epic Indoor Waterpark and convenient shopping and dining, with nearby access to SH161, SH360 and I-20.
Contact an agent
Home facts
- Year built:1983
- Listing Id #:21022126
- Added:10 day(s) ago
- Updated:August 18, 2025 at 01:18 AM
Rooms and interior
- Bedrooms:3
- Total bathrooms:2
- Full bathrooms:2
- Living area:1,300 sq. ft.
Heating and cooling
- Cooling:Ceiling Fans, Central Air, Electric
- Heating:Electric
Structure and exterior
- Roof:Composition
- Year built:1983
- Building area:1,300 sq. ft.
- Lot area:0.15 Acres
Schools
- High school:Bowie
- Elementary school:Starrett
Finances and disclosures
- Price:$315,000
- Price per sq. ft.:$242.31
- Tax amount:$4,447
New listings near 2658 Berkshire Lane
- New
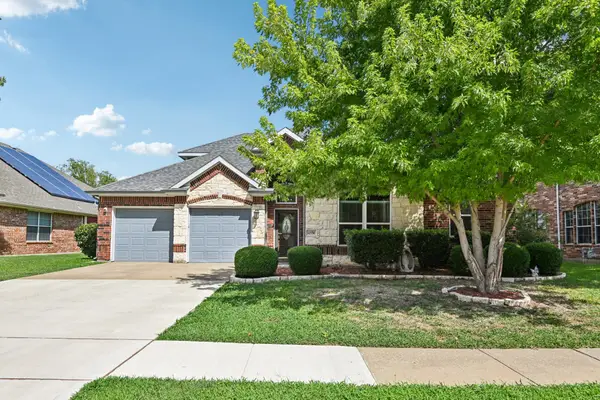 $450,000Active3 beds 3 baths2,912 sq. ft.
$450,000Active3 beds 3 baths2,912 sq. ft.4556 Durrand Drive, Grand Prairie, TX 75052
MLS# 21035300Listed by: KELLER WILLIAMS FRISCO STARS - New
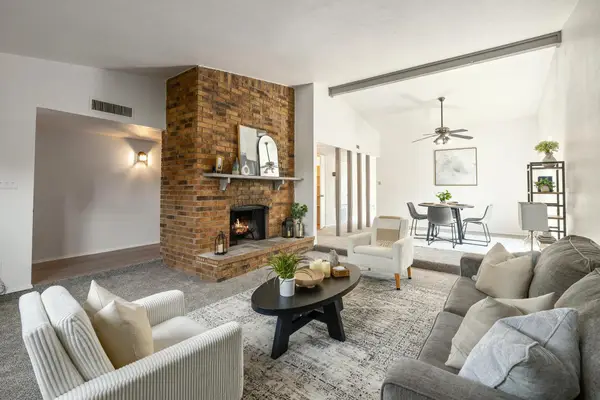 $275,000Active3 beds 2 baths1,717 sq. ft.
$275,000Active3 beds 2 baths1,717 sq. ft.5013 Embers Trail, Grand Prairie, TX 75052
MLS# 21035106Listed by: PERPETUAL REALTY GROUP LLC - New
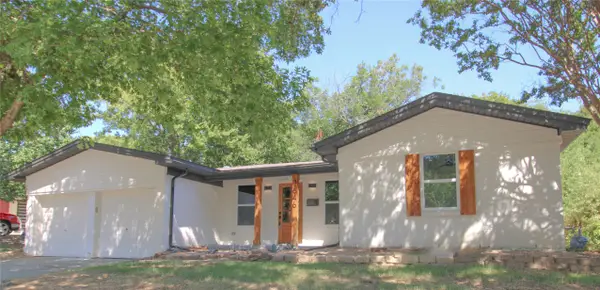 $329,900Active4 beds 3 baths1,776 sq. ft.
$329,900Active4 beds 3 baths1,776 sq. ft.1646 Jackson Street, Grand Prairie, TX 75051
MLS# 21034752Listed by: LPT REALTY LLC - New
 $280,000Active4 beds 2 baths1,385 sq. ft.
$280,000Active4 beds 2 baths1,385 sq. ft.2313 February Lane, Grand Prairie, TX 75050
MLS# 21034302Listed by: WORTH CLARK REALTY - Open Sat, 1 to 5pmNew
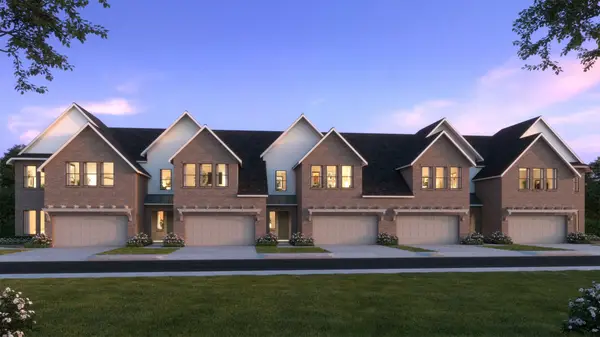 $463,520Active4 beds 4 baths2,742 sq. ft.
$463,520Active4 beds 4 baths2,742 sq. ft.3528 Pierce Lane, Grand Prairie, TX 75052
MLS# 21034394Listed by: COLLEEN FROST REAL ESTATE SERV - Open Sun, 3 to 5pmNew
 $310,000Active4 beds 2 baths1,544 sq. ft.
$310,000Active4 beds 2 baths1,544 sq. ft.1313 S San Saba Street, Grand Prairie, TX 75052
MLS# 21034493Listed by: DFW MEGAN REALTY - New
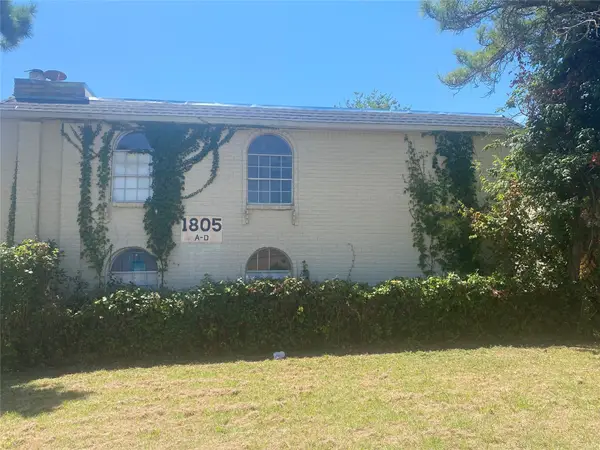 $475,000Active6 beds 6 baths3,516 sq. ft.
$475,000Active6 beds 6 baths3,516 sq. ft.1805 Roman Road, Grand Prairie, TX 75050
MLS# 21034317Listed by: SEETO REALTY - New
 $325,000Active4 beds 2 baths1,616 sq. ft.
$325,000Active4 beds 2 baths1,616 sq. ft.205 NE 22nd Street, Grand Prairie, TX 75050
MLS# 21033930Listed by: CENTURY 21 JUDGE FITE CO. - New
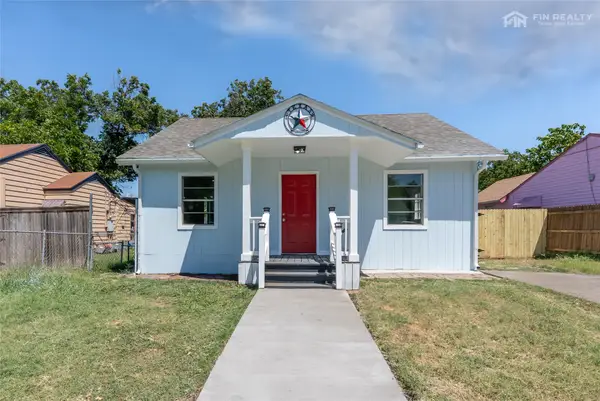 $280,000Active4 beds 2 baths1,356 sq. ft.
$280,000Active4 beds 2 baths1,356 sq. ft.1506 Hickory Street, Grand Prairie, TX 75050
MLS# 21032841Listed by: FIN REALTY - New
 $349,000Active3 beds 2 baths1,693 sq. ft.
$349,000Active3 beds 2 baths1,693 sq. ft.2208 Dana Drive, Grand Prairie, TX 75051
MLS# 21016512Listed by: UNITED REAL ESTATE
