2715 Forest Lake Drive, Grand Prairie, TX 75052
Local realty services provided by:ERA Newlin & Company

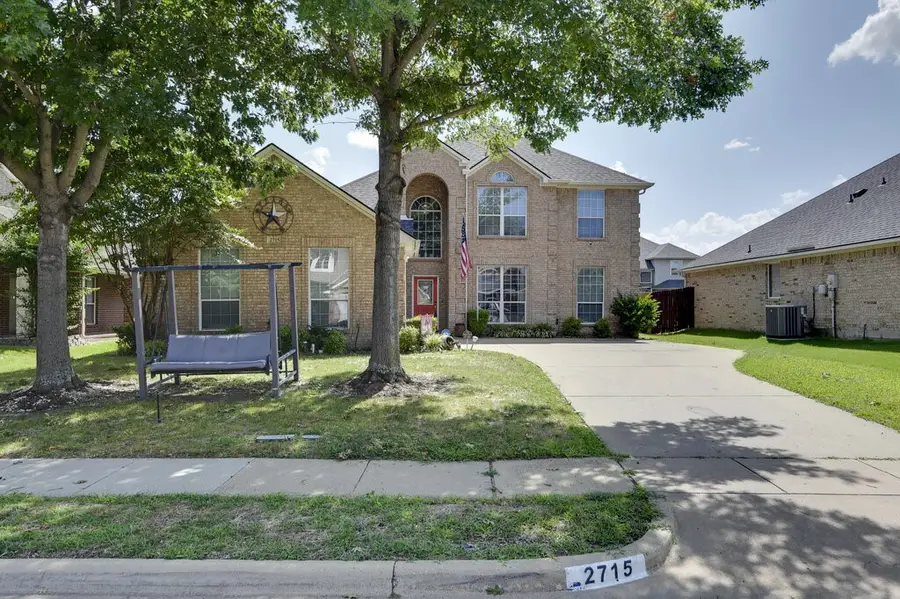
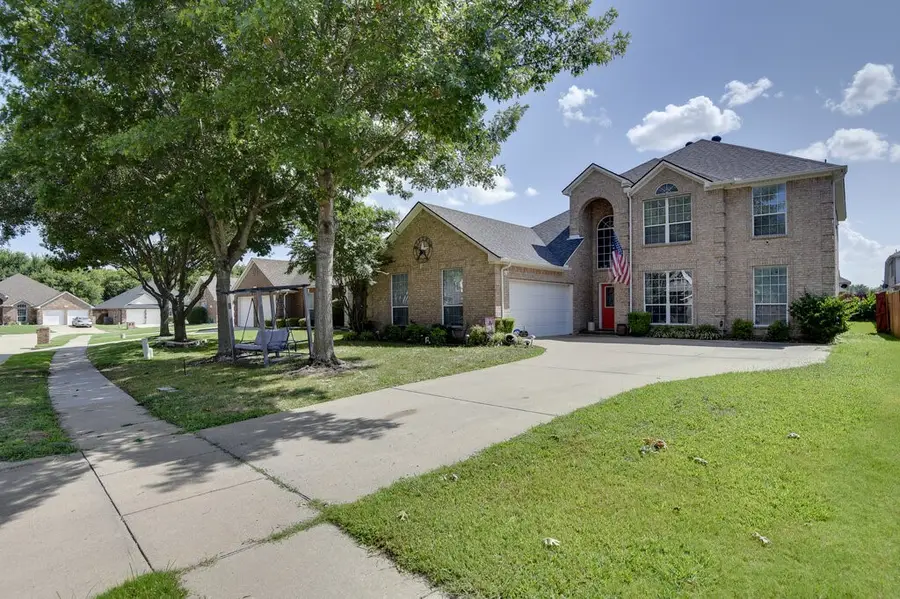
Listed by:nicole maddox469-733-3008
Office:real sense real estate
MLS#:20993467
Source:GDAR
Price summary
- Price:$433,000
- Price per sq. ft.:$154.92
- Monthly HOA dues:$29.67
About this home
Welcome to your own private oasis, tucked away in one of Grand Prairie’s best-kept secret neighborhoods! Superbly located just off Highway 360, in the desirable Mansfield ISD, this hidden gem sits in a peaceful, four-block enclave that feels like a true retreat—yet is perfectly positioned at the border of Grand Prairie, Mansfield, and Arlington. Featuring one of DR Horton's best laid out floor plans, this home perfectly balances the use of space and enjoyment. Wow your guests with your decorating and design skills displayed in your formal dining room right off the front entry. At the end of the day, retreat to your spacious primary suite sanctuary with a spa-like ensuite. Enjoy the luxury of separate vanities, a private water closet, separate shower and soaking tub, and an oversized walk-in closet. The open-concept kitchen, breakfast nook, and living room are perfect for everyday living and entertaining. That is just the first floor! Upstairs, you'll find a spacious second living area that can serve as a game room, media space, or playroom—plus three well-sized secondary bedrooms that offer comfort and privacy for guests or family. As if the location, the neighborhood, and the home itself were not enough, then there’s the backyard! Step outside and into your own personal paradise with a sparkling in-ground pool and covered patio—a true escape from the Texas heat and the perfect spot to unwind, entertain, or make memories all summer long. This unbeatable location puts you just minutes from the best of DFW—convenient to both Dallas and Fort Worth, and close to all the exciting new developments in Grand Prairie. Bonus: Grand Prairie residents enjoy free summer access to Joe Pool Lake via Lynn Creek Park! If you’ve been torn between where to settle, this home makes the decision easy—you really can have it all, right here! Don’t miss your chance to own this rare gem!
Contact an agent
Home facts
- Year built:2005
- Listing Id #:20993467
- Added:40 day(s) ago
- Updated:August 09, 2025 at 11:40 AM
Rooms and interior
- Bedrooms:4
- Total bathrooms:3
- Full bathrooms:2
- Half bathrooms:1
- Living area:2,795 sq. ft.
Structure and exterior
- Roof:Composition
- Year built:2005
- Building area:2,795 sq. ft.
- Lot area:0.17 Acres
Schools
- High school:Timberview
- Middle school:James Coble
- Elementary school:Louise Cabaniss
Finances and disclosures
- Price:$433,000
- Price per sq. ft.:$154.92
- Tax amount:$9,671
New listings near 2715 Forest Lake Drive
- New
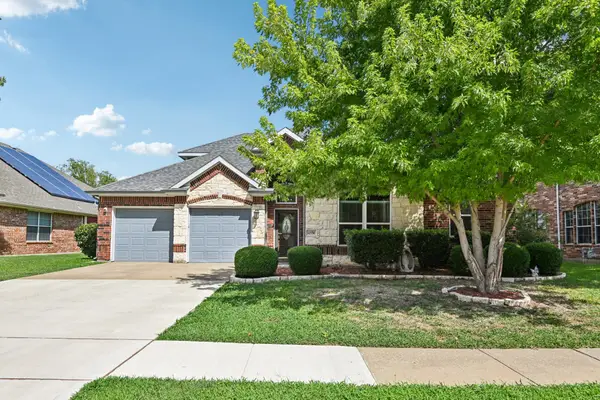 $450,000Active3 beds 3 baths2,912 sq. ft.
$450,000Active3 beds 3 baths2,912 sq. ft.4556 Durrand Drive, Grand Prairie, TX 75052
MLS# 21035300Listed by: KELLER WILLIAMS FRISCO STARS - New
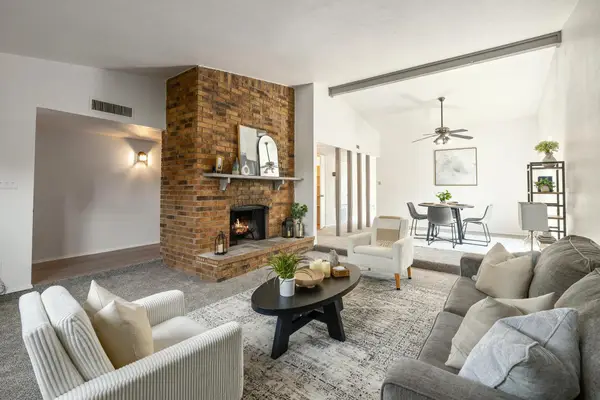 $275,000Active3 beds 2 baths1,717 sq. ft.
$275,000Active3 beds 2 baths1,717 sq. ft.5013 Embers Trail, Grand Prairie, TX 75052
MLS# 21035106Listed by: PERPETUAL REALTY GROUP LLC - New
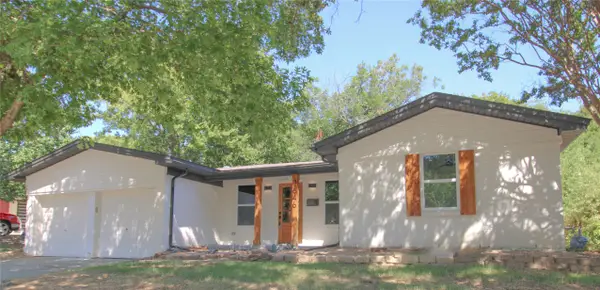 $329,900Active4 beds 3 baths1,776 sq. ft.
$329,900Active4 beds 3 baths1,776 sq. ft.1646 Jackson Street, Grand Prairie, TX 75051
MLS# 21034752Listed by: LPT REALTY LLC - New
 $280,000Active4 beds 2 baths1,385 sq. ft.
$280,000Active4 beds 2 baths1,385 sq. ft.2313 February Lane, Grand Prairie, TX 75050
MLS# 21034302Listed by: WORTH CLARK REALTY - Open Sat, 1 to 5pmNew
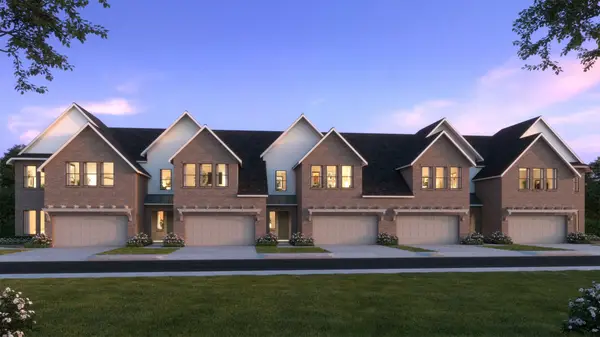 $463,520Active4 beds 4 baths2,742 sq. ft.
$463,520Active4 beds 4 baths2,742 sq. ft.3528 Pierce Lane, Grand Prairie, TX 75052
MLS# 21034394Listed by: COLLEEN FROST REAL ESTATE SERV - Open Sun, 3 to 5pmNew
 $310,000Active4 beds 2 baths1,544 sq. ft.
$310,000Active4 beds 2 baths1,544 sq. ft.1313 S San Saba Street, Grand Prairie, TX 75052
MLS# 21034493Listed by: DFW MEGAN REALTY - New
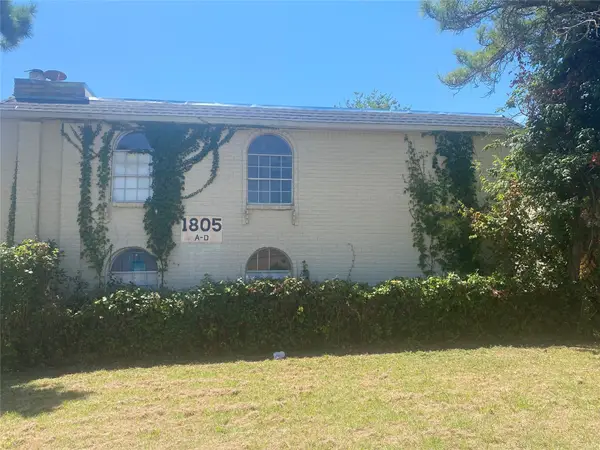 $475,000Active6 beds 6 baths3,516 sq. ft.
$475,000Active6 beds 6 baths3,516 sq. ft.1805 Roman Road, Grand Prairie, TX 75050
MLS# 21034317Listed by: SEETO REALTY - New
 $325,000Active4 beds 2 baths1,616 sq. ft.
$325,000Active4 beds 2 baths1,616 sq. ft.205 NE 22nd Street, Grand Prairie, TX 75050
MLS# 21033930Listed by: CENTURY 21 JUDGE FITE CO. - New
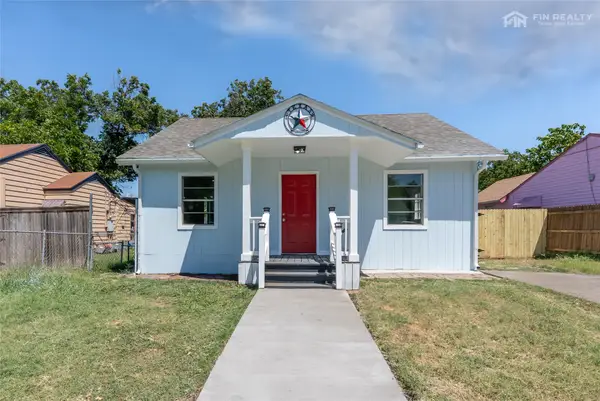 $280,000Active4 beds 2 baths1,356 sq. ft.
$280,000Active4 beds 2 baths1,356 sq. ft.1506 Hickory Street, Grand Prairie, TX 75050
MLS# 21032841Listed by: FIN REALTY - New
 $349,000Active3 beds 2 baths1,693 sq. ft.
$349,000Active3 beds 2 baths1,693 sq. ft.2208 Dana Drive, Grand Prairie, TX 75051
MLS# 21016512Listed by: UNITED REAL ESTATE
