2723 Olympia Drive, Grand Prairie, TX 75052
Local realty services provided by:ERA Courtyard Real Estate
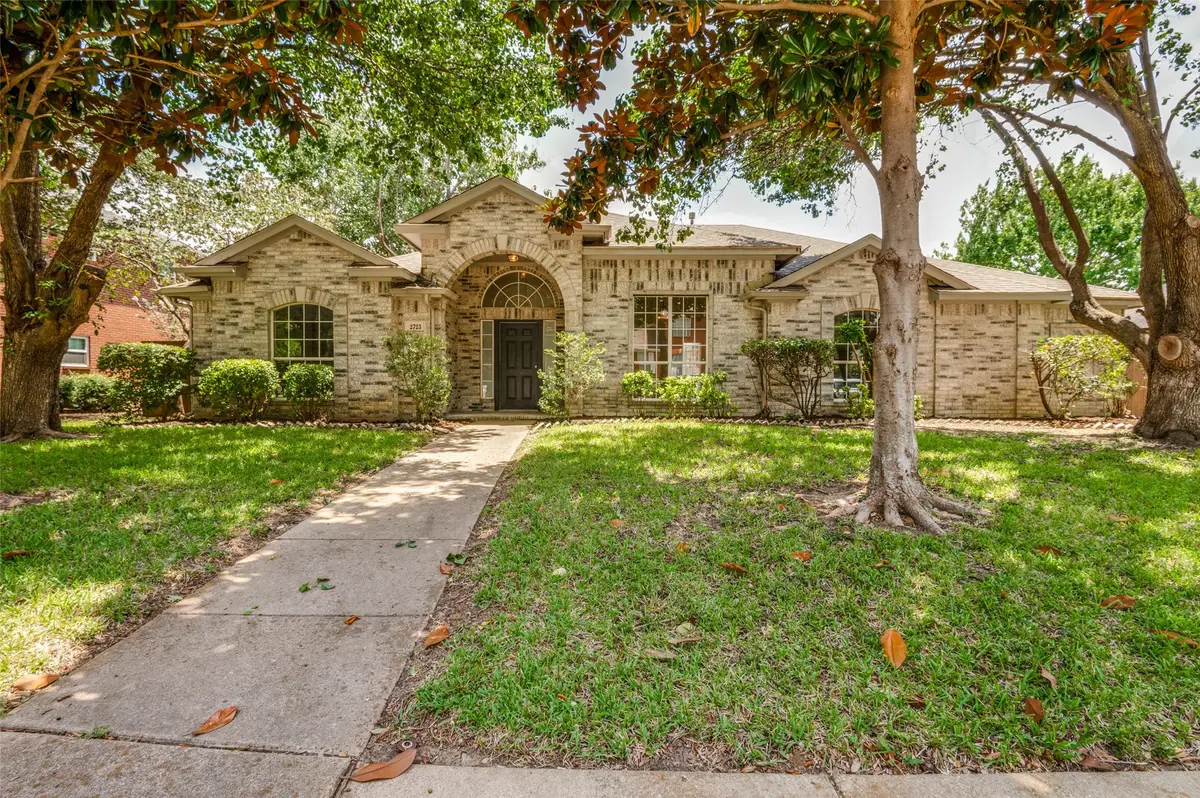
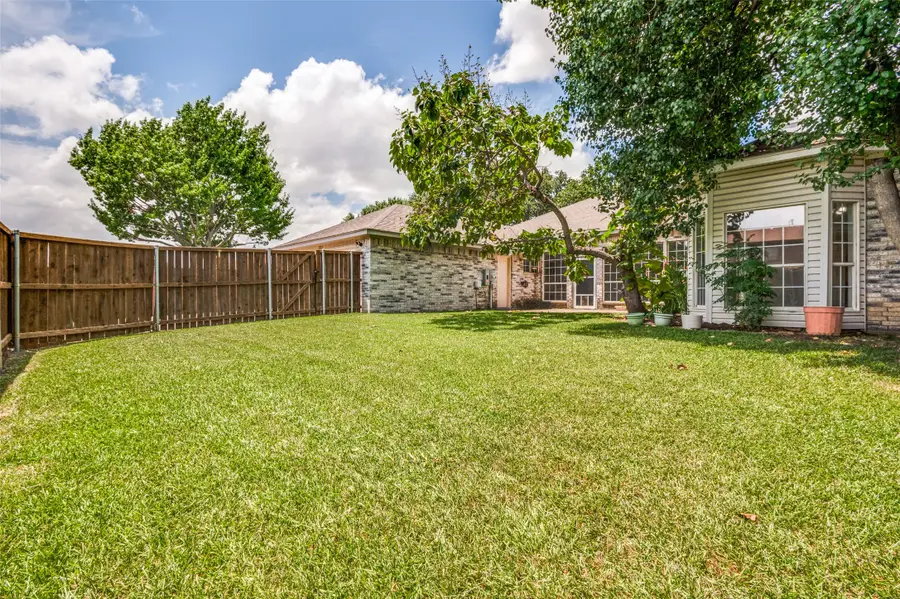

Listed by:brenda magness817-247-2947
Office:compass re texas, llc.
MLS#:20993137
Source:GDAR
Price summary
- Price:$424,900
- Price per sq. ft.:$153.78
About this home
Absolutely immaculate and beautifully updated, this exceptional home offers a bright, open layout filled with natural light and high-end finishes throughout. The expansive family room is a showstopper with its cozy fireplace and a wall of windows overlooking the professionally landscaped backyard—perfect for relaxing or entertaining.
The stunning kitchen is a chef’s dream, boasting brand-new quartz countertops, a large island, and stainless steel appliances (installed June 2025), including double ovens, a gas cooktop, and a vent hood. It flows seamlessly into the breakfast area and family room for effortless gatherings. A stately formal dining room and a spacious study with custom built-in bookshelves add both elegance and functionality.
The private, oversized owner’s suite is a luxurious retreat, featuring dual vanities, a large walk-in shower, and an enormous walk-in closet. Three generous secondary bedrooms, a full bath, and a half bath round out the well-designed floor plan.
Major updates include: new HVAC system (2024), luxury vinyl plank flooring in main areas, new carpet in bedrooms (2025), complete interior paint including ceilings and garage (2025), updated light fixtures and fans (2025), new electrical panel (2025), water heater (2025), sprinkler control module (2025), and more—including updated fencing and new toilets.
The oversized backyard offers endless possibilities with room for a pool, play space, or garden oasis. Truly move-in ready with all the major updates already done—this home is a rare find!
Contact an agent
Home facts
- Year built:1994
- Listing Id #:20993137
- Added:41 day(s) ago
- Updated:August 09, 2025 at 11:40 AM
Rooms and interior
- Bedrooms:4
- Total bathrooms:3
- Full bathrooms:2
- Half bathrooms:1
- Living area:2,763 sq. ft.
Heating and cooling
- Cooling:Ceiling Fans, Central Air, Electric
- Heating:Central, Natural Gas
Structure and exterior
- Roof:Composition
- Year built:1994
- Building area:2,763 sq. ft.
- Lot area:0.22 Acres
Schools
- High school:Bowie
- Elementary school:Farrell
Finances and disclosures
- Price:$424,900
- Price per sq. ft.:$153.78
- Tax amount:$8,191
New listings near 2723 Olympia Drive
- New
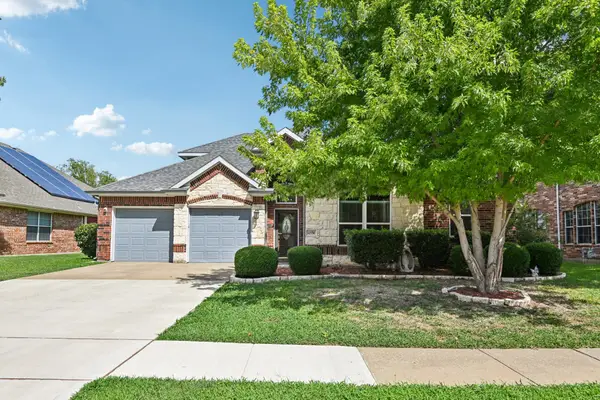 $450,000Active3 beds 3 baths2,912 sq. ft.
$450,000Active3 beds 3 baths2,912 sq. ft.4556 Durrand Drive, Grand Prairie, TX 75052
MLS# 21035300Listed by: KELLER WILLIAMS FRISCO STARS - New
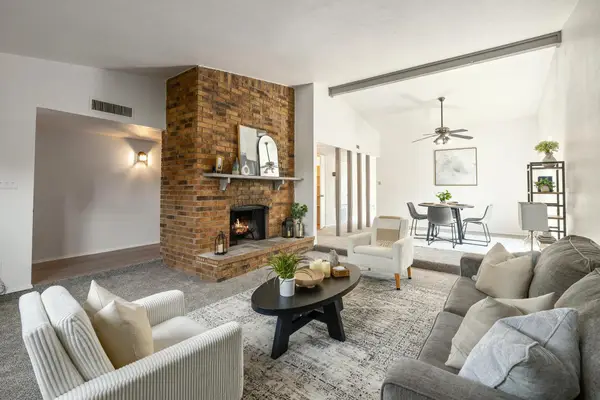 $275,000Active3 beds 2 baths1,717 sq. ft.
$275,000Active3 beds 2 baths1,717 sq. ft.5013 Embers Trail, Grand Prairie, TX 75052
MLS# 21035106Listed by: PERPETUAL REALTY GROUP LLC - New
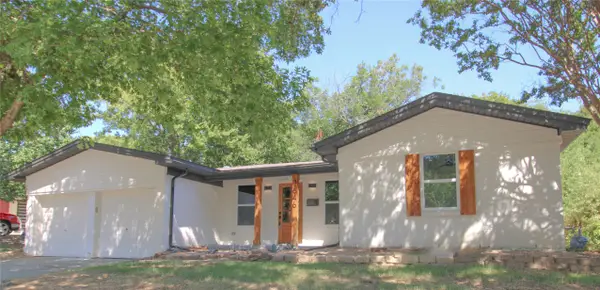 $329,900Active4 beds 3 baths1,776 sq. ft.
$329,900Active4 beds 3 baths1,776 sq. ft.1646 Jackson Street, Grand Prairie, TX 75051
MLS# 21034752Listed by: LPT REALTY LLC - New
 $280,000Active4 beds 2 baths1,385 sq. ft.
$280,000Active4 beds 2 baths1,385 sq. ft.2313 February Lane, Grand Prairie, TX 75050
MLS# 21034302Listed by: WORTH CLARK REALTY - Open Sat, 1 to 5pmNew
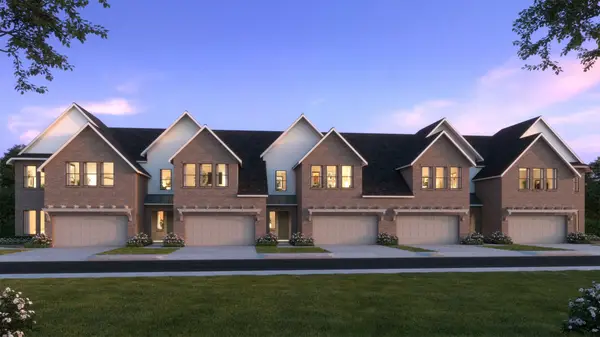 $463,520Active4 beds 4 baths2,742 sq. ft.
$463,520Active4 beds 4 baths2,742 sq. ft.3528 Pierce Lane, Grand Prairie, TX 75052
MLS# 21034394Listed by: COLLEEN FROST REAL ESTATE SERV - Open Sun, 3 to 5pmNew
 $310,000Active4 beds 2 baths1,544 sq. ft.
$310,000Active4 beds 2 baths1,544 sq. ft.1313 S San Saba Street, Grand Prairie, TX 75052
MLS# 21034493Listed by: DFW MEGAN REALTY - New
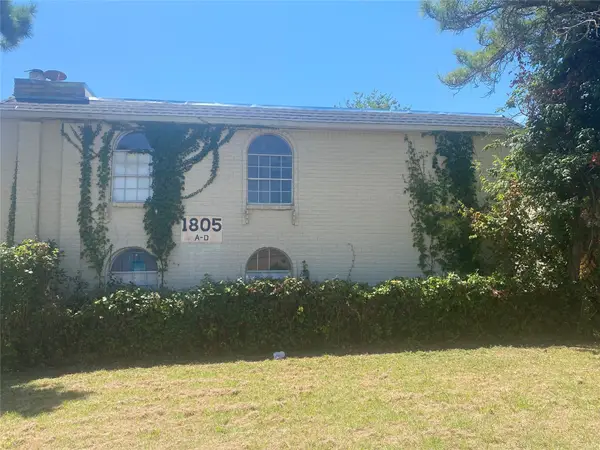 $475,000Active6 beds 6 baths3,516 sq. ft.
$475,000Active6 beds 6 baths3,516 sq. ft.1805 Roman Road, Grand Prairie, TX 75050
MLS# 21034317Listed by: SEETO REALTY - New
 $325,000Active4 beds 2 baths1,616 sq. ft.
$325,000Active4 beds 2 baths1,616 sq. ft.205 NE 22nd Street, Grand Prairie, TX 75050
MLS# 21033930Listed by: CENTURY 21 JUDGE FITE CO. - New
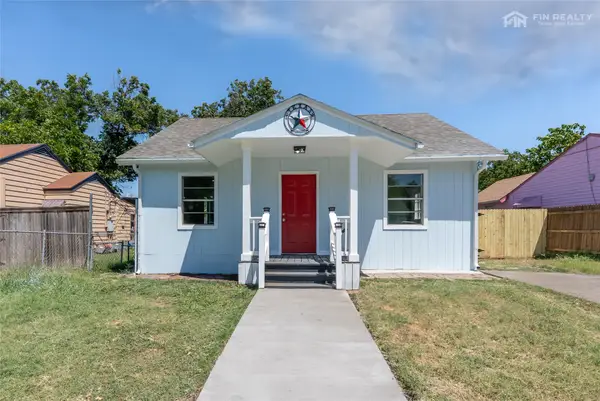 $280,000Active4 beds 2 baths1,356 sq. ft.
$280,000Active4 beds 2 baths1,356 sq. ft.1506 Hickory Street, Grand Prairie, TX 75050
MLS# 21032841Listed by: FIN REALTY - New
 $349,000Active3 beds 2 baths1,693 sq. ft.
$349,000Active3 beds 2 baths1,693 sq. ft.2208 Dana Drive, Grand Prairie, TX 75051
MLS# 21016512Listed by: UNITED REAL ESTATE
