2834 Alcot Lane, Grand Prairie, TX 75052
Local realty services provided by:ERA Courtyard Real Estate
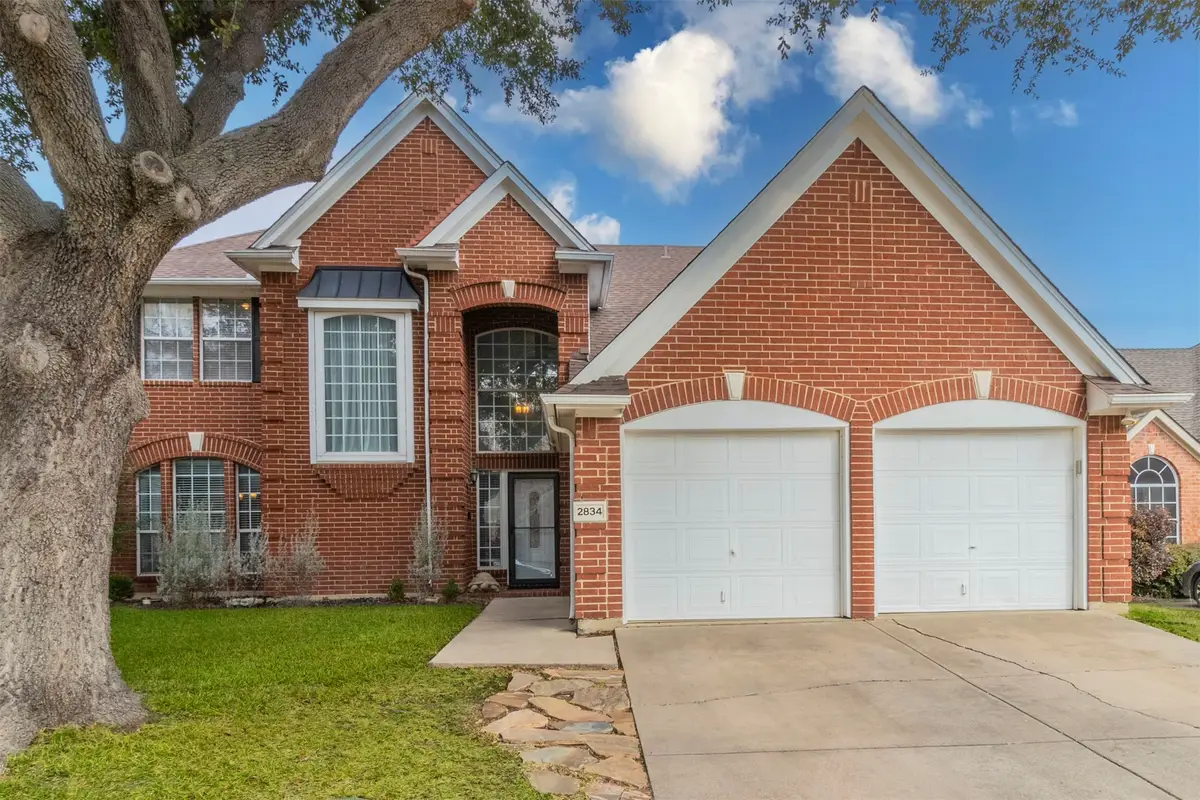

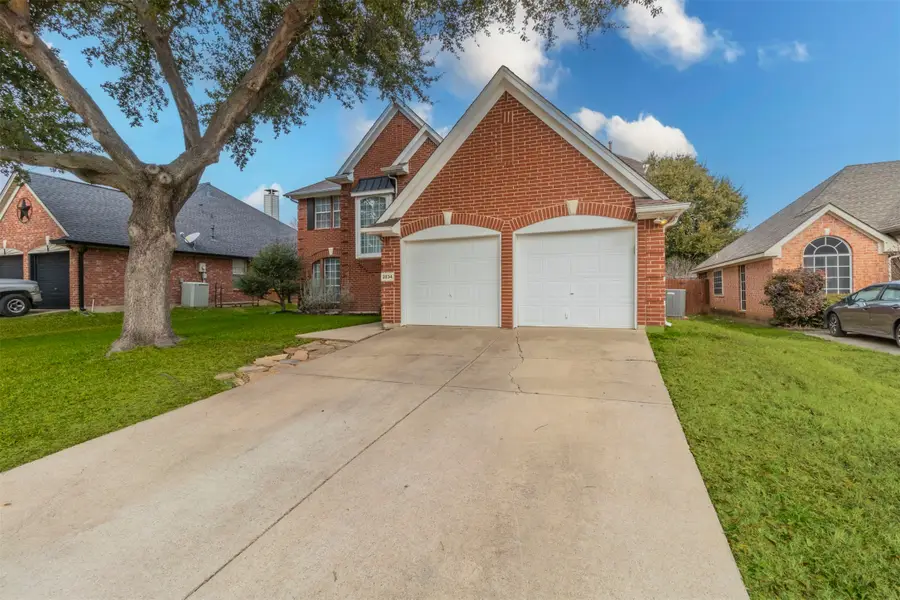
Listed by:becky melton972-282-8888
Office:century 21 judge fite co.
MLS#:21018976
Source:GDAR
Price summary
- Price:$415,000
- Price per sq. ft.:$145.41
About this home
Fabulous 5-3.5 in Sheffield Village. Open floor plan with the primary bedroom down featuring hardwood floors, neutral colors, and lots of natural light.
Ensuite Primary bath has Travertine floors, dual sinks, Jetted Garden tub, separate shower, water closet and a huge walk-in closet. Spacious downstairs living area with solid three-quarters inch Walnut floors, soaring ceilings, beautiful Tumbled Travertine fireplace with a custom mantel and a wall of windows. Updated kitchen boasts Travertine floors, new appliances, tile backsplash, fresh paint and an island. Dining room is adjacent to the kitchen and perfect for entertaining and family gatherings. Downstairs half bath is perfect for guests. Beautiful Wood staircase leads to the spacious upstairs with 4 secondary bedrooms, 2 full baths and a huge living area in the center of the space. New carpet and walk-in closets in all bedrooms, Travertine floors in both bathrooms and fresh paint show the pride of ownership in this well-maintained home. Fenced backyard and a huge extended patio is perfect for outdoor entertaining, kids and the family pets. No HOA. Roof replaced in 2020. New HVAC. Fantastic location in the heart of the metroplex. Close to major highways, shopping, dining, DFW airport and JOE POOL LAKE. Don't miss out on this ultra-livable home.
Contact an agent
Home facts
- Year built:1994
- Listing Id #:21018976
- Added:17 day(s) ago
- Updated:August 15, 2025 at 06:42 PM
Rooms and interior
- Bedrooms:5
- Total bathrooms:4
- Full bathrooms:3
- Half bathrooms:1
- Living area:2,854 sq. ft.
Heating and cooling
- Cooling:Central Air, Electric
- Heating:Central, Natural Gas
Structure and exterior
- Roof:Composition
- Year built:1994
- Building area:2,854 sq. ft.
- Lot area:0.15 Acres
Schools
- High school:Bowie
- Elementary school:West
Finances and disclosures
- Price:$415,000
- Price per sq. ft.:$145.41
- Tax amount:$8,445
New listings near 2834 Alcot Lane
- New
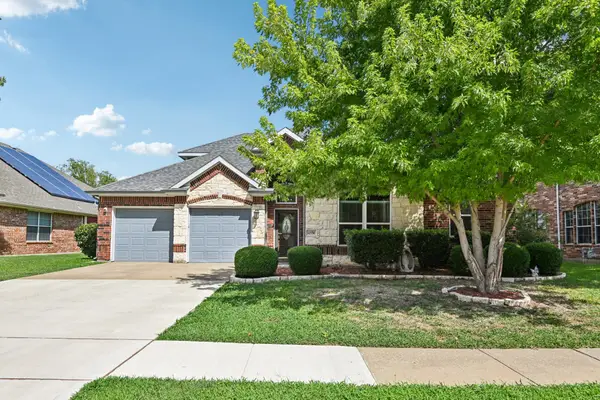 $450,000Active3 beds 3 baths2,912 sq. ft.
$450,000Active3 beds 3 baths2,912 sq. ft.4556 Durrand Drive, Grand Prairie, TX 75052
MLS# 21035300Listed by: KELLER WILLIAMS FRISCO STARS - New
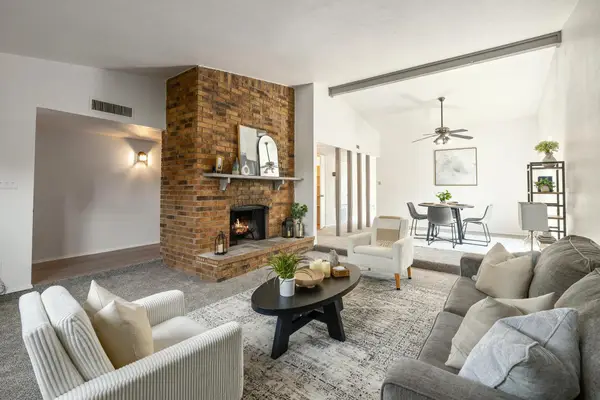 $275,000Active3 beds 2 baths1,717 sq. ft.
$275,000Active3 beds 2 baths1,717 sq. ft.5013 Embers Trail, Grand Prairie, TX 75052
MLS# 21035106Listed by: PERPETUAL REALTY GROUP LLC - New
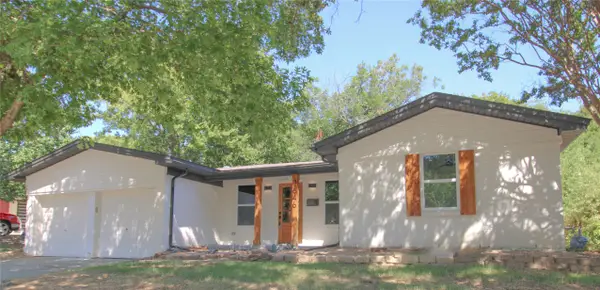 $329,900Active4 beds 3 baths1,776 sq. ft.
$329,900Active4 beds 3 baths1,776 sq. ft.1646 Jackson Street, Grand Prairie, TX 75051
MLS# 21034752Listed by: LPT REALTY LLC - New
 $280,000Active4 beds 2 baths1,385 sq. ft.
$280,000Active4 beds 2 baths1,385 sq. ft.2313 February Lane, Grand Prairie, TX 75050
MLS# 21034302Listed by: WORTH CLARK REALTY - Open Sat, 1 to 5pmNew
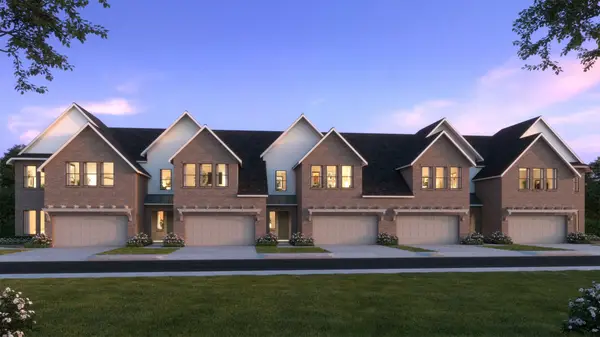 $463,520Active4 beds 4 baths2,742 sq. ft.
$463,520Active4 beds 4 baths2,742 sq. ft.3528 Pierce Lane, Grand Prairie, TX 75052
MLS# 21034394Listed by: COLLEEN FROST REAL ESTATE SERV - Open Sun, 3 to 5pmNew
 $310,000Active4 beds 2 baths1,544 sq. ft.
$310,000Active4 beds 2 baths1,544 sq. ft.1313 S San Saba Street, Grand Prairie, TX 75052
MLS# 21034493Listed by: DFW MEGAN REALTY - New
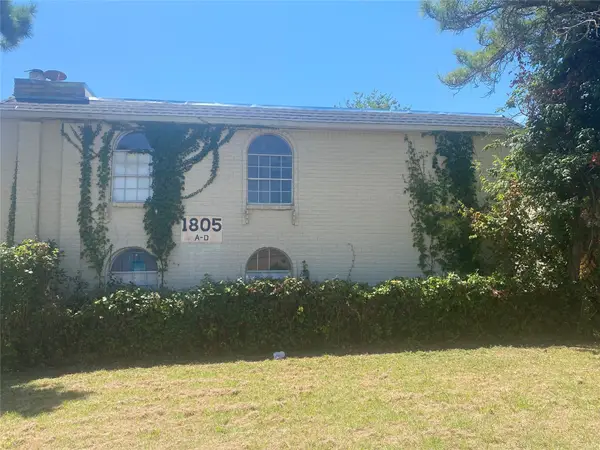 $475,000Active6 beds 6 baths3,516 sq. ft.
$475,000Active6 beds 6 baths3,516 sq. ft.1805 Roman Road, Grand Prairie, TX 75050
MLS# 21034317Listed by: SEETO REALTY - New
 $325,000Active4 beds 2 baths1,616 sq. ft.
$325,000Active4 beds 2 baths1,616 sq. ft.205 NE 22nd Street, Grand Prairie, TX 75050
MLS# 21033930Listed by: CENTURY 21 JUDGE FITE CO. - New
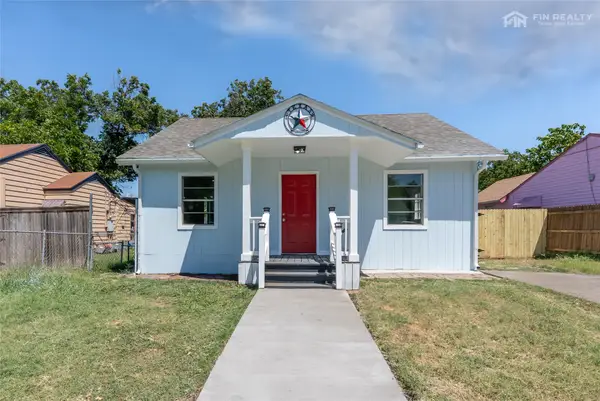 $280,000Active4 beds 2 baths1,356 sq. ft.
$280,000Active4 beds 2 baths1,356 sq. ft.1506 Hickory Street, Grand Prairie, TX 75050
MLS# 21032841Listed by: FIN REALTY - New
 $349,000Active3 beds 2 baths1,693 sq. ft.
$349,000Active3 beds 2 baths1,693 sq. ft.2208 Dana Drive, Grand Prairie, TX 75051
MLS# 21016512Listed by: UNITED REAL ESTATE
