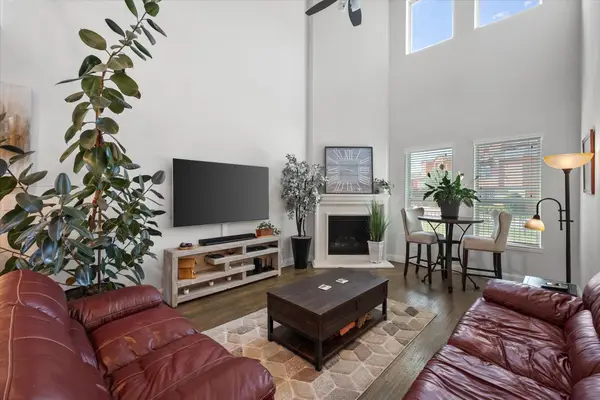3531 Walnut Ridge Drive, Grand Prairie, TX 76065
Local realty services provided by:ERA Newlin & Company
Listed by: frank alfrido817-832-4537,817-832-4537
Office: keller williams johnson county
MLS#:21025027
Source:GDAR
Price summary
- Price:$459,999
- Price per sq. ft.:$189.38
- Monthly HOA dues:$13.5
About this home
**This is an FHA 3.625% assumable loan subject to lender approval. Buyer must qualify for the current loam.**
Please verify exact payment and interest amounts. EX. actual interest rate is 3.625% but system only allows two digits after the decimal so 3.63 was used.**
D.R. Horton Single Story Home was built in 2021 with 2 Car and bonus single car insulated, epoxy floor Garages in Greenway Trails! Amazing open concept 4 bedroom, 2 bath home with modern finishes built on a premium lot has outdoor LED downlighting plus additional outlets inside and outside, and is equipped with an entertainment & technology package. Highly desirable Greenway Trails community includes access to the community pool and playground. Conveniently located in Grand Prairie and zoned to acclaimed Midlothian ISD. This spacious home with four generously sized bedrooms features walk-in closets, perfect for all your storage needs. The impressive Chef’s Kitchen has a large seating island, quartz countertops, designer tile backsplash, built-in stainless steel appliances, a gas cooktop, and a walk-in pantry. Enjoy entertaining in the large Living Area then retreat to your luxurious primary suite that includes a garden tub, oversized separate shower, dual quartz vanities, and an expansive walk-in closet with built-ins. The second full bath also features an upgraded quartz vanity. Additional features include: fMud bench off the garage, laundry room, stylish tile flooring in all wet areas, entry, living, dining areas, Tankless gas water heater, 16 SEER HVAC, covered back patio overlooking a 6-foot fenced and fully sodded backyard with irrigation system and Built-in Pest Defense System and fiber optic technology.
Contact an agent
Home facts
- Year built:2021
- Listing ID #:21025027
- Added:99 day(s) ago
- Updated:November 19, 2025 at 03:41 AM
Rooms and interior
- Bedrooms:4
- Total bathrooms:2
- Full bathrooms:2
- Living area:2,429 sq. ft.
Heating and cooling
- Cooling:Ceiling Fans, Central Air
- Heating:Central, Electric
Structure and exterior
- Roof:Composition
- Year built:2021
- Building area:2,429 sq. ft.
- Lot area:0.21 Acres
Schools
- High school:Midlothian
- Middle school:Frank Seale
- Elementary school:Vitovsky
Finances and disclosures
- Price:$459,999
- Price per sq. ft.:$189.38
- Tax amount:$9,567
New listings near 3531 Walnut Ridge Drive
- New
 $400,000Active4 beds 3 baths2,000 sq. ft.
$400,000Active4 beds 3 baths2,000 sq. ft.726 Pangburn, Grand Prairie, TX 75051
MLS# 21115783Listed by: THE VIBE BROKERAGE, LLC - Open Sat, 1 to 3pmNew
 $369,900Active3 beds 2 baths2,033 sq. ft.
$369,900Active3 beds 2 baths2,033 sq. ft.2821 Cheshire Way, Grand Prairie, TX 75052
MLS# 21097291Listed by: LPT REALTY, LLC - New
 $495,000Active4 beds 3 baths2,885 sq. ft.
$495,000Active4 beds 3 baths2,885 sq. ft.4501 Westbriar Lane, Grand Prairie, TX 75052
MLS# 21114052Listed by: LANKRI GROUP - New
 $189,000Active2 beds 1 baths720 sq. ft.
$189,000Active2 beds 1 baths720 sq. ft.2222 Houston Street, Grand Prairie, TX 75050
MLS# 21115425Listed by: COMPASS RE TEXAS, LLC. - New
 $349,900Active4 beds 4 baths2,740 sq. ft.
$349,900Active4 beds 4 baths2,740 sq. ft.5011 Steeple Chase Court, Grand Prairie, TX 75052
MLS# 21115594Listed by: DHS REALTY - New
 $284,900Active4 beds 2 baths1,271 sq. ft.
$284,900Active4 beds 2 baths1,271 sq. ft.1605 Pisces Street, Grand Prairie, TX 75051
MLS# 21115645Listed by: LISTING RESULTS, LLC - New
 $300,000Active3 beds 2 baths1,364 sq. ft.
$300,000Active3 beds 2 baths1,364 sq. ft.405 6th Street, Grand Prairie, TX 75051
MLS# 21115438Listed by: RENDON REALTY, LLC - Open Sat, 2am to 4pmNew
 $539,000Active5 beds 4 baths3,887 sq. ft.
$539,000Active5 beds 4 baths3,887 sq. ft.2379 Merlin Drive, Grand Prairie, TX 75052
MLS# 21084163Listed by: PIONEER DFW REALTY, LLC - Open Sat, 2 to 5pmNew
 $416,400Active4 beds 4 baths2,644 sq. ft.
$416,400Active4 beds 4 baths2,644 sq. ft.2685 Venice Drive #5, Grand Prairie, TX 75054
MLS# 21115164Listed by: LUXE REAL ESTATE - New
 $310,000Active3 beds 2 baths1,815 sq. ft.
$310,000Active3 beds 2 baths1,815 sq. ft.706 Greenhill Lane, Grand Prairie, TX 75052
MLS# 21115018Listed by: WM REALTY TX LLC
