3537 Coneflower Trail, Grand Prairie, TX 76084
Local realty services provided by:ERA Courtyard Real Estate
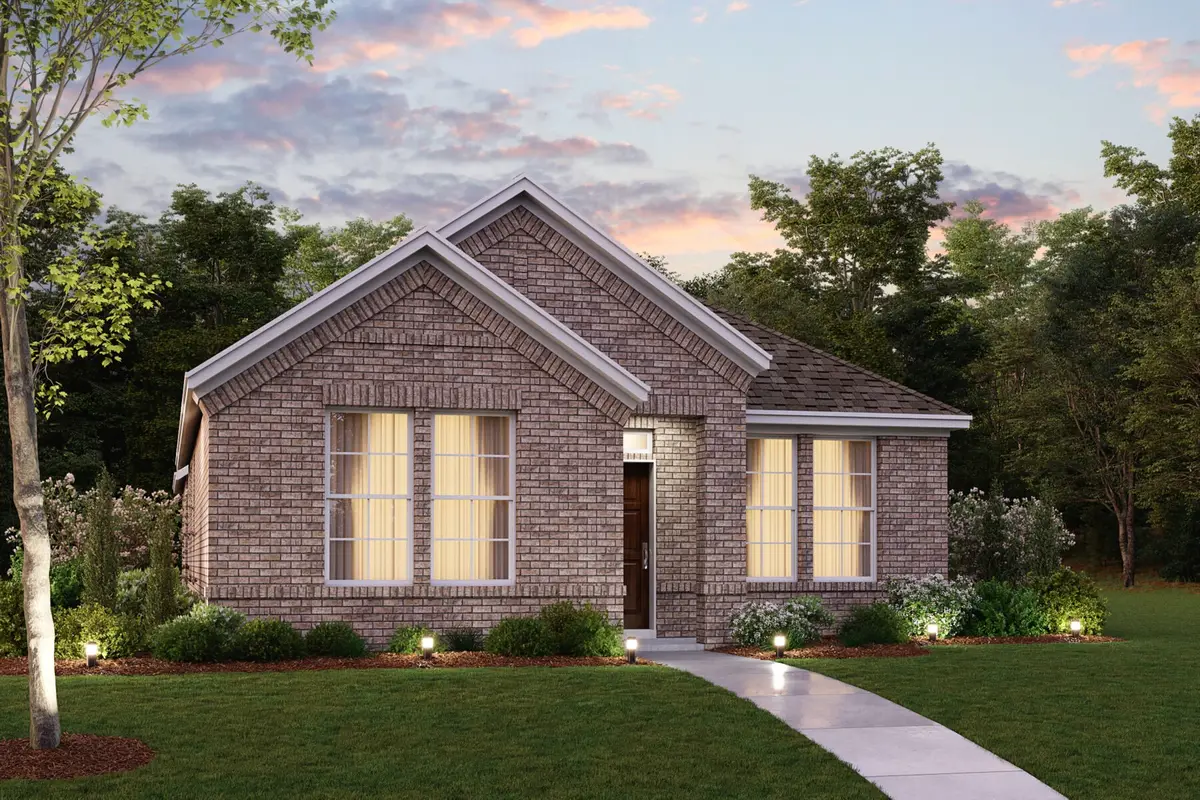
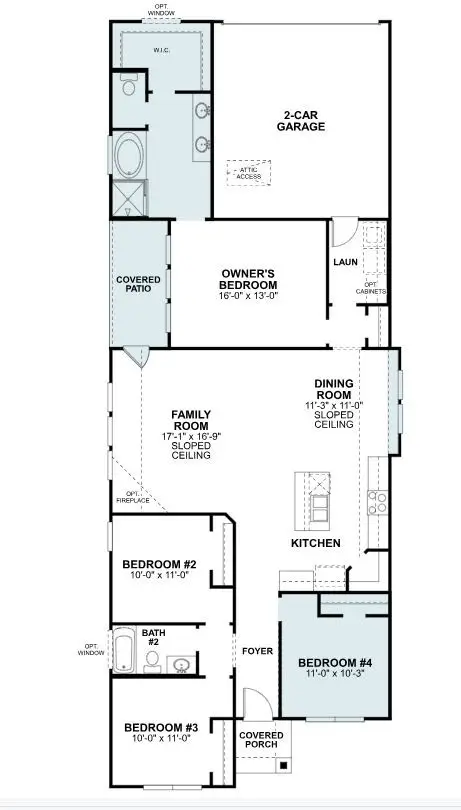
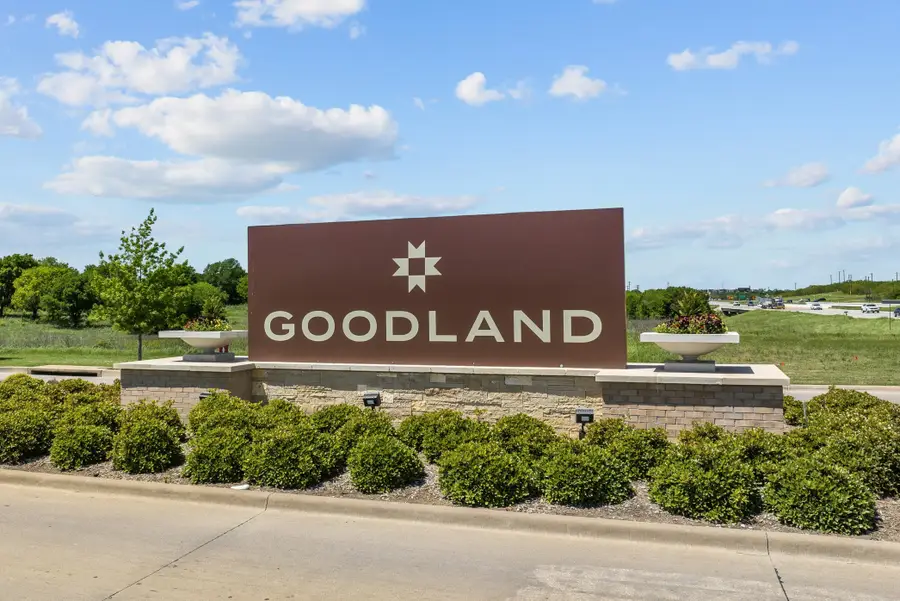
Listed by:robert powley210-421-9291
Office:escape realty
MLS#:20952908
Source:GDAR
Price summary
- Price:$379,990
- Price per sq. ft.:$209.25
- Monthly HOA dues:$104.17
About this home
Built by M-I Homes. Discover this beautiful new construction home at 3537 Coneflower Trail Prairie Ridge, TX, expertly crafted by M-I Homes.
This Home Features:
- Open-concept living space perfect for entertaining and family gatherings
- 4 bedrooms including owner's bedroom located on the first floor
- 2 full bathrooms strategically positioned for convenience
- Quality finishes throughout showcasing exceptional craftsmanship
The flowing open-concept design creates a welcoming atmosphere where cooking, dining, and relaxation seamlessly integrate. The thoughtful floorplan provides both communal areas for gathering and private spaces for quiet moments. The owner's bedroom on the main level offers convenience and privacy, complete with an en-suite bathroom for added comfort. The additional 3 bedrooms provide ample space for family members, guests, or home offices.
This Prairie Ridge home boasts quality design elements and construction standards that M-I Homes is known for. Each room has been carefully planned to balance aesthetic appeal with practical functionality.
About Prairie Ridge At Goodland:
As one of our new homes for sale in Grand Prairie, TX, 3537 Coneflower Trail, is located in the Prairie Ridge At Goodland community. This amenity-rich development offers a community pool, playgrounds, miles of biking and walking trails, and even stocked ponds for fishing.
Don’t miss out on the chance to own a brand-new home in this wonderful community. Schedule a visit today!
Contact an agent
Home facts
- Year built:2025
- Listing Id #:20952908
- Added:76 day(s) ago
- Updated:August 17, 2025 at 07:43 PM
Rooms and interior
- Bedrooms:4
- Total bathrooms:2
- Full bathrooms:2
- Living area:1,816 sq. ft.
Heating and cooling
- Cooling:Ceiling Fans, Central Air, Electric
- Heating:Central, Natural Gas
Structure and exterior
- Roof:Composition
- Year built:2025
- Building area:1,816 sq. ft.
- Lot area:0.16 Acres
Schools
- High school:Midlothian
- Middle school:Frank Seale
- Elementary school:Vitovsky
Finances and disclosures
- Price:$379,990
- Price per sq. ft.:$209.25
New listings near 3537 Coneflower Trail
- New
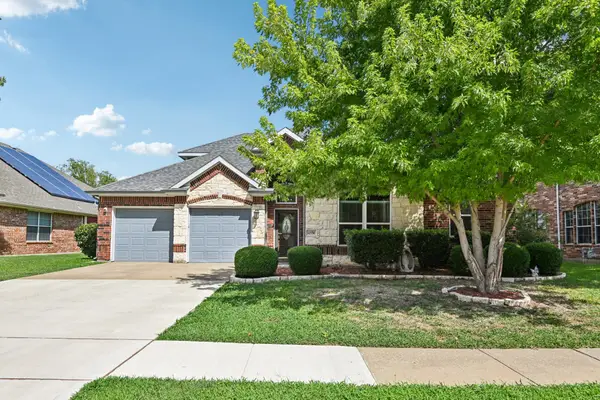 $450,000Active3 beds 3 baths2,912 sq. ft.
$450,000Active3 beds 3 baths2,912 sq. ft.4556 Durrand Drive, Grand Prairie, TX 75052
MLS# 21035300Listed by: KELLER WILLIAMS FRISCO STARS - New
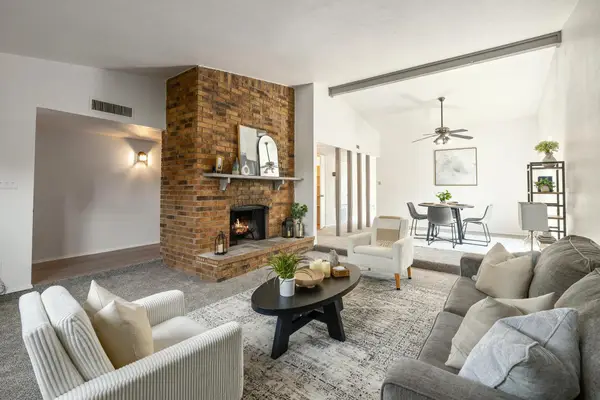 $275,000Active3 beds 2 baths1,717 sq. ft.
$275,000Active3 beds 2 baths1,717 sq. ft.5013 Embers Trail, Grand Prairie, TX 75052
MLS# 21035106Listed by: PERPETUAL REALTY GROUP LLC - New
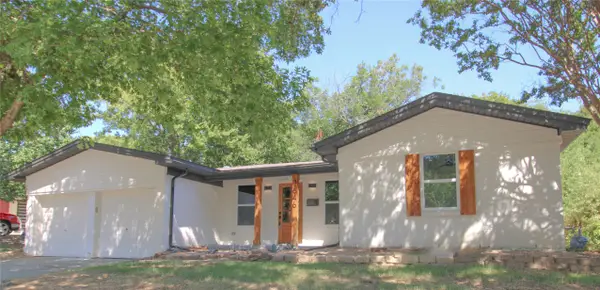 $329,900Active4 beds 3 baths1,776 sq. ft.
$329,900Active4 beds 3 baths1,776 sq. ft.1646 Jackson Street, Grand Prairie, TX 75051
MLS# 21034752Listed by: LPT REALTY LLC - New
 $280,000Active4 beds 2 baths1,385 sq. ft.
$280,000Active4 beds 2 baths1,385 sq. ft.2313 February Lane, Grand Prairie, TX 75050
MLS# 21034302Listed by: WORTH CLARK REALTY - Open Sat, 1 to 5pmNew
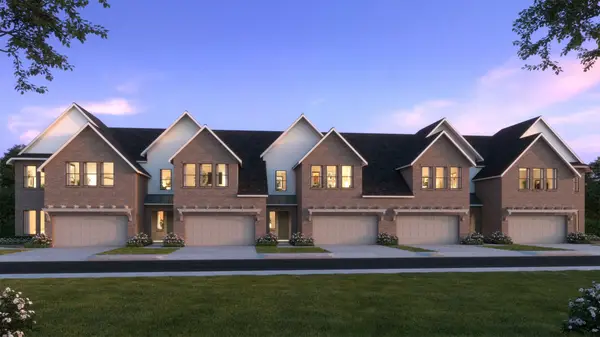 $463,520Active4 beds 4 baths2,742 sq. ft.
$463,520Active4 beds 4 baths2,742 sq. ft.3528 Pierce Lane, Grand Prairie, TX 75052
MLS# 21034394Listed by: COLLEEN FROST REAL ESTATE SERV - Open Sun, 3 to 5pmNew
 $310,000Active4 beds 2 baths1,544 sq. ft.
$310,000Active4 beds 2 baths1,544 sq. ft.1313 S San Saba Street, Grand Prairie, TX 75052
MLS# 21034493Listed by: DFW MEGAN REALTY - New
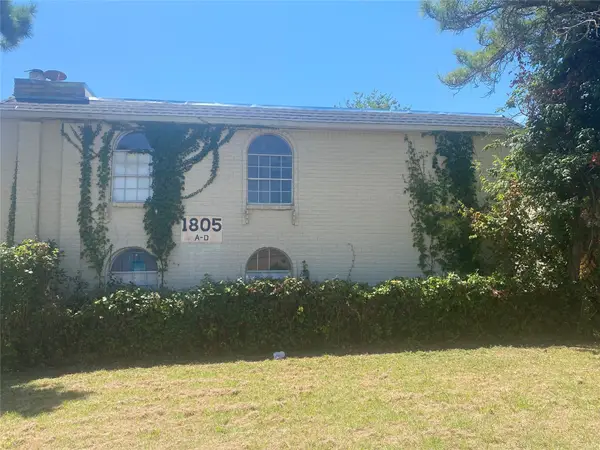 $475,000Active6 beds 6 baths3,516 sq. ft.
$475,000Active6 beds 6 baths3,516 sq. ft.1805 Roman Road, Grand Prairie, TX 75050
MLS# 21034317Listed by: SEETO REALTY - New
 $325,000Active4 beds 2 baths1,616 sq. ft.
$325,000Active4 beds 2 baths1,616 sq. ft.205 NE 22nd Street, Grand Prairie, TX 75050
MLS# 21033930Listed by: CENTURY 21 JUDGE FITE CO. - New
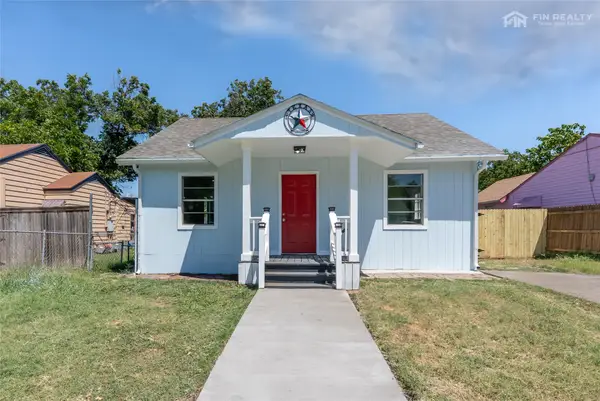 $280,000Active4 beds 2 baths1,356 sq. ft.
$280,000Active4 beds 2 baths1,356 sq. ft.1506 Hickory Street, Grand Prairie, TX 75050
MLS# 21032841Listed by: FIN REALTY - New
 $349,000Active3 beds 2 baths1,693 sq. ft.
$349,000Active3 beds 2 baths1,693 sq. ft.2208 Dana Drive, Grand Prairie, TX 75051
MLS# 21016512Listed by: UNITED REAL ESTATE
