3648 Walnut Ridge Drive, Grand Prairie, TX 76065
Local realty services provided by:ERA Steve Cook & Co, Realtors
Listed by:duke lane817-938-5958,817-938-5958
Office:better homes & gardens, winans
MLS#:21035986
Source:GDAR
Price summary
- Price:$419,995
- Price per sq. ft.:$209.47
- Monthly HOA dues:$12.5
About this home
Like-new 2022 single-story in Greenway Trails features 4 bedrooms, 2 full baths and over 2,000 sq. ft. with an open-concept design perfect for today’s lifestyle. The gourmet kitchen shines with a large island, gas cooktop, pantry, and stainless-steel appliances, flowing seamlessly into the spacious living area. The private primary suite includes dual sinks, soaking tub, separate shower, and a walk-in closet. Three additional bedrooms provide space for family, guests, or an office. Enjoy outdoor living on the covered patio with fenced yard and sprinkler system. The 2-car garage features epoxy flooring, and smart home upgrades include wired data, security system with cameras. Energy-efficient design adds comfort and savings. Greenway Trails offers a community pool and playground, and top-rated Midlothian ISD schools, all with easy access to Hwy 287 and 360. Quick move-in ready and waiting for you!
Contact an agent
Home facts
- Year built:2022
- Listing ID #:21035986
- Added:49 day(s) ago
- Updated:October 16, 2025 at 11:54 AM
Rooms and interior
- Bedrooms:4
- Total bathrooms:2
- Full bathrooms:2
- Living area:2,005 sq. ft.
Heating and cooling
- Cooling:Ceiling Fans, Central Air, Electric
- Heating:Central, Natural Gas
Structure and exterior
- Roof:Composition
- Year built:2022
- Building area:2,005 sq. ft.
- Lot area:0.16 Acres
Schools
- High school:Midlothian
- Middle school:Frank Seale
- Elementary school:Vitovsky
Finances and disclosures
- Price:$419,995
- Price per sq. ft.:$209.47
- Tax amount:$8,351
New listings near 3648 Walnut Ridge Drive
- New
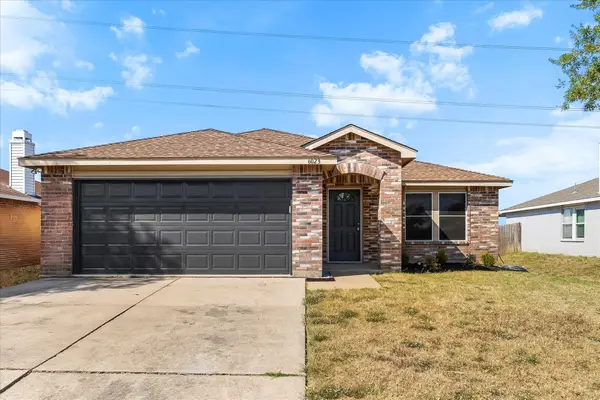 $369,900Active3 beds 2 baths1,872 sq. ft.
$369,900Active3 beds 2 baths1,872 sq. ft.6023 Guilia Drive, Grand Prairie, TX 75052
MLS# 21084465Listed by: REGAL, REALTORS - New
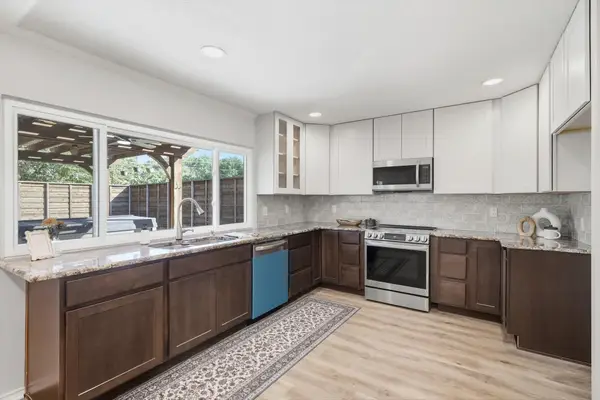 $300,000Active3 beds 2 baths1,420 sq. ft.
$300,000Active3 beds 2 baths1,420 sq. ft.830 Pinehill Lane, Grand Prairie, TX 75052
MLS# 21084287Listed by: KELLER WILLIAMS REALTY-FM - Open Sat, 11am to 1pmNew
 $255,000Active3 beds 2 baths1,352 sq. ft.
$255,000Active3 beds 2 baths1,352 sq. ft.1010 California Trail, Grand Prairie, TX 75052
MLS# 21085660Listed by: KELLER WILLIAMS LEGACY - New
 $445,200Active4 beds 4 baths3,670 sq. ft.
$445,200Active4 beds 4 baths3,670 sq. ft.2139 Matagorda Lane, Grand Prairie, TX 75052
MLS# 93844630Listed by: REALHOME SERVICES & SOLUTIONS - New
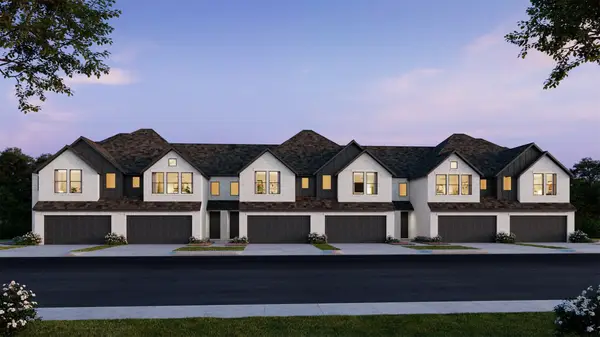 $420,980Active4 beds 4 baths2,066 sq. ft.
$420,980Active4 beds 4 baths2,066 sq. ft.3728 Pierce Lane, Grand Prairie, TX 75052
MLS# 21086660Listed by: COLLEEN FROST REAL ESTATE SERV - New
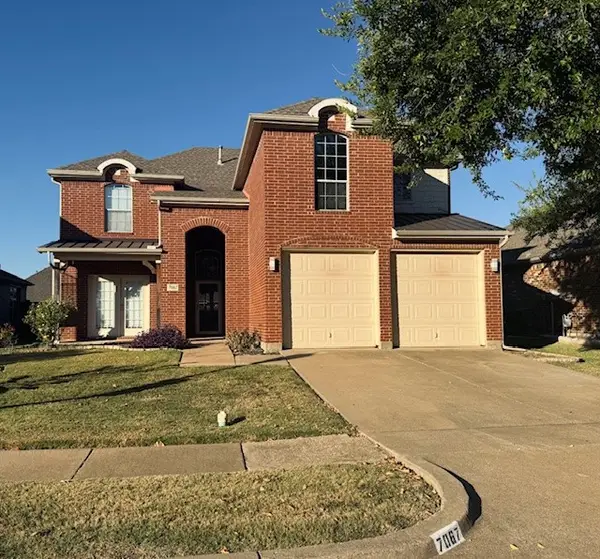 $480,000Active4 beds 3 baths2,618 sq. ft.
$480,000Active4 beds 3 baths2,618 sq. ft.7067 Alcala, Grand Prairie, TX 75054
MLS# 21085004Listed by: CHARITABLE REALTY - Open Sun, 1 to 3pmNew
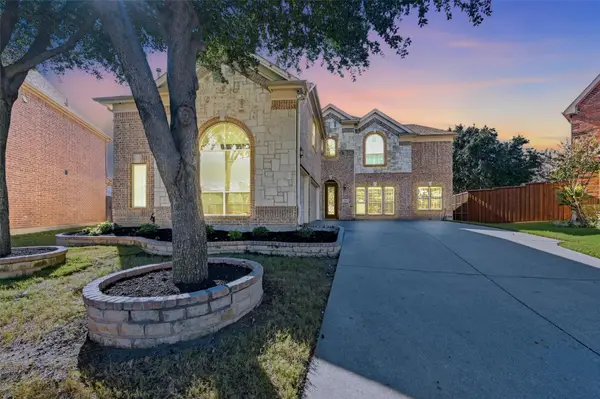 $649,990Active5 beds 5 baths4,490 sq. ft.
$649,990Active5 beds 5 baths4,490 sq. ft.2783 Bridgewater Drive, Grand Prairie, TX 75054
MLS# 21085231Listed by: REALTY OF AMERICA, LLC - New
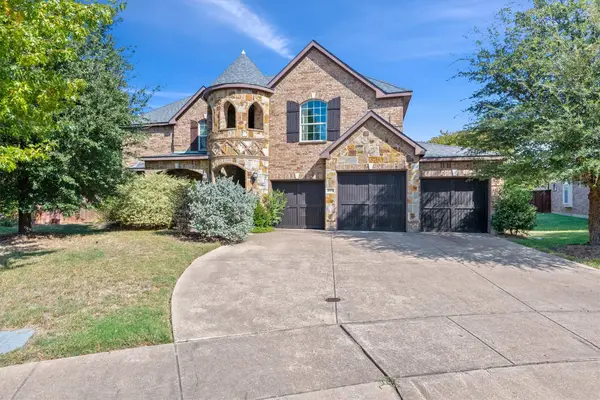 $650,000Active5 beds 5 baths4,422 sq. ft.
$650,000Active5 beds 5 baths4,422 sq. ft.4804 Tarragon Lane, Grand Prairie, TX 75052
MLS# 21086044Listed by: ONLY 1 REALTY GROUP DALLAS - Open Sat, 10am to 12pmNew
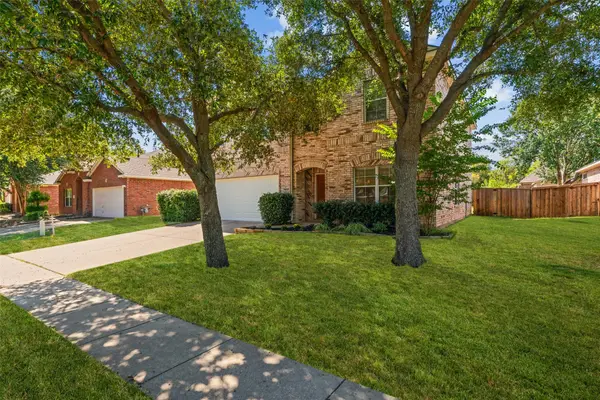 $399,900Active3 beds 3 baths2,622 sq. ft.
$399,900Active3 beds 3 baths2,622 sq. ft.5891 Candlelight Lane, Grand Prairie, TX 75052
MLS# 21070059Listed by: CENTURY 21 JUDGE FITE CO.  $495,990Active4 beds 4 baths2,551 sq. ft.
$495,990Active4 beds 4 baths2,551 sq. ft.810 Premier Parkway, Grand Prairie, TX 75051
MLS# 20977699Listed by: CITIWIDE ALLIANCE REALTY
