401 SW 5th, Grand Prairie, TX 75051
Local realty services provided by:ERA Newlin & Company

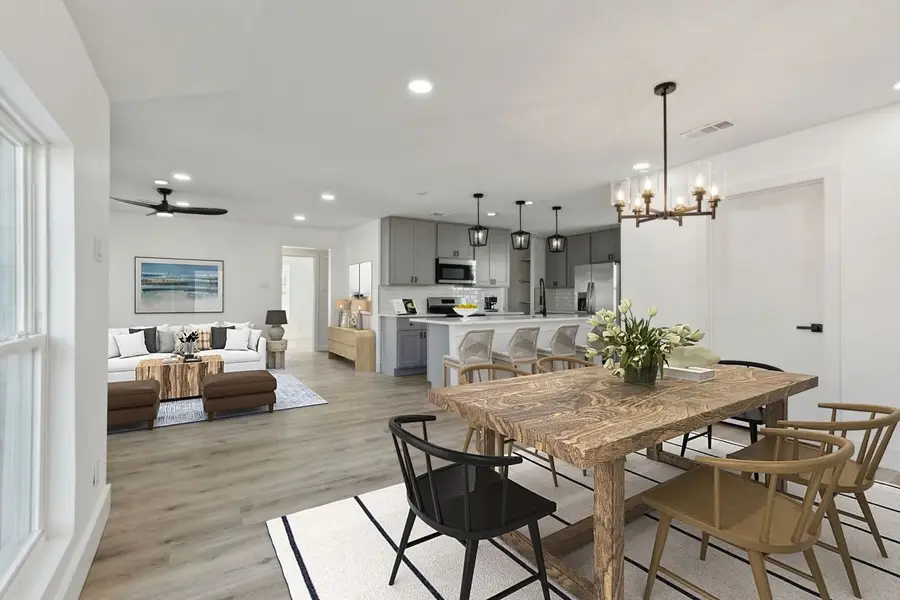

Listed by:courtney tauriac214-821-3336
Office:christies lone star
MLS#:20796125
Source:GDAR
Price summary
- Price:$300,000
- Price per sq. ft.:$195.82
About this home
***THIS PROPERTY QUALIFIES FOR 100% FINANCING WITH NO MI PLUS A $9000 GRANT FROM FIRST HORIZON.***
Freshly Renovated Home in Prime Grand Prairie Location!
This thoughtfully updated home is a perfect addition to your real estate portfolio or for a first-time homebuyer. Seamless open-concept design, connecting the kitchen, living, and dining areas for modern living. The kitchen features sleek quartz countertops, a spacious island with ample storage, and stainless steel Frigidaire appliances, including a refrigerator, microwave, dishwasher, and ceramic top electric stove.
Retreat to the elegant primary suite, complete with a luxurious bathroom showcasing a freestanding soaking tub, double vanities, and a large walk-in closet. The oversized lot boasts a generous backyard, perfect for outdoor living, while the freshly landscaped front yard creates a warm and inviting welcome.
Don't miss this opportunity to own a home which combines style, comfort, and convenience!
Call agent for more details!
Contact an agent
Home facts
- Year built:1947
- Listing Id #:20796125
- Added:206 day(s) ago
- Updated:August 19, 2025 at 12:40 AM
Rooms and interior
- Bedrooms:3
- Total bathrooms:2
- Full bathrooms:2
- Living area:1,532 sq. ft.
Heating and cooling
- Cooling:Central Air, Electric
- Heating:Central, Electric
Structure and exterior
- Roof:Composition
- Year built:1947
- Building area:1,532 sq. ft.
- Lot area:0.04 Acres
Schools
- High school:Grand Prairie
- Middle school:Arnold
- Elementary school:Bowie
Finances and disclosures
- Price:$300,000
- Price per sq. ft.:$195.82
New listings near 401 SW 5th
- New
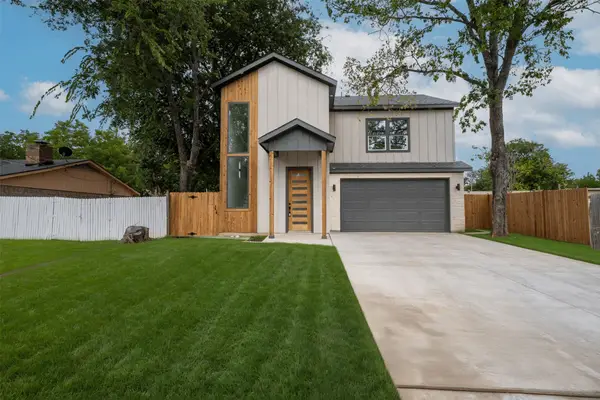 $425,000Active4 beds 4 baths2,116 sq. ft.
$425,000Active4 beds 4 baths2,116 sq. ft.2433 Grant Street, Grand Prairie, TX 75051
MLS# 21032206Listed by: KELLER WILLIAMS FORT WORTH - New
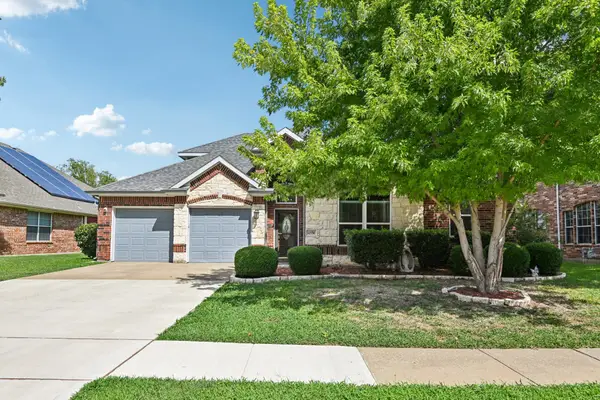 $450,000Active3 beds 3 baths2,912 sq. ft.
$450,000Active3 beds 3 baths2,912 sq. ft.4556 Durrand Drive, Grand Prairie, TX 75052
MLS# 21035300Listed by: KELLER WILLIAMS FRISCO STARS - New
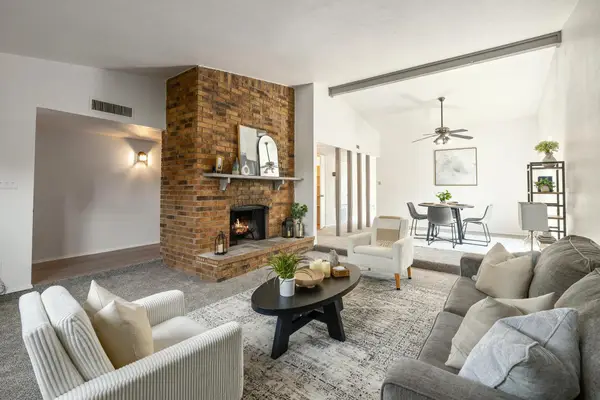 $275,000Active3 beds 2 baths1,717 sq. ft.
$275,000Active3 beds 2 baths1,717 sq. ft.5013 Embers Trail, Grand Prairie, TX 75052
MLS# 21035106Listed by: PERPETUAL REALTY GROUP LLC - New
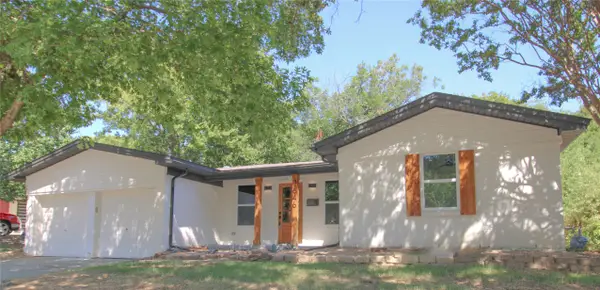 $329,900Active4 beds 3 baths1,776 sq. ft.
$329,900Active4 beds 3 baths1,776 sq. ft.1646 Jackson Street, Grand Prairie, TX 75051
MLS# 21034752Listed by: LPT REALTY LLC - New
 $280,000Active4 beds 2 baths1,385 sq. ft.
$280,000Active4 beds 2 baths1,385 sq. ft.2313 February Lane, Grand Prairie, TX 75050
MLS# 21034302Listed by: WORTH CLARK REALTY - Open Sat, 1 to 5pmNew
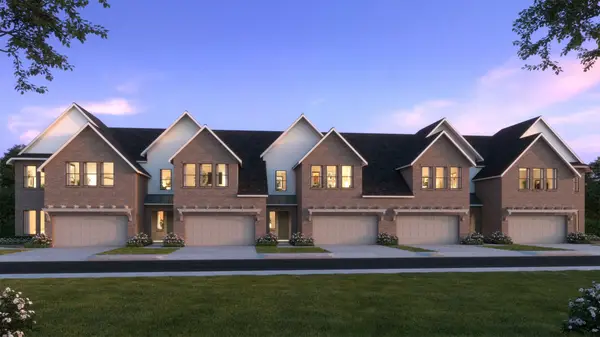 $463,520Active4 beds 4 baths2,742 sq. ft.
$463,520Active4 beds 4 baths2,742 sq. ft.3528 Pierce Lane, Grand Prairie, TX 75052
MLS# 21034394Listed by: COLLEEN FROST REAL ESTATE SERV - Open Sun, 3 to 5pmNew
 $310,000Active4 beds 2 baths1,544 sq. ft.
$310,000Active4 beds 2 baths1,544 sq. ft.1313 S San Saba Street, Grand Prairie, TX 75052
MLS# 21034493Listed by: DFW MEGAN REALTY - New
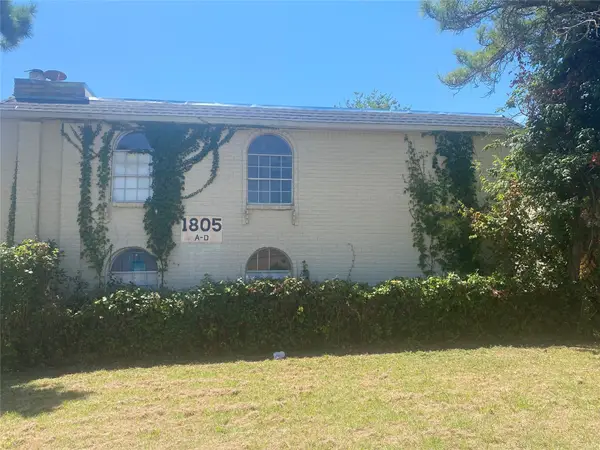 $475,000Active6 beds 6 baths3,516 sq. ft.
$475,000Active6 beds 6 baths3,516 sq. ft.1805 Roman Road, Grand Prairie, TX 75050
MLS# 21034317Listed by: SEETO REALTY - New
 $325,000Active4 beds 2 baths1,616 sq. ft.
$325,000Active4 beds 2 baths1,616 sq. ft.205 NE 22nd Street, Grand Prairie, TX 75050
MLS# 21033930Listed by: CENTURY 21 JUDGE FITE CO. - New
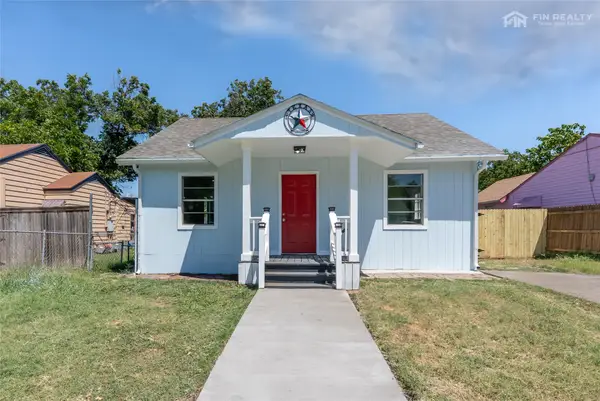 $280,000Active4 beds 2 baths1,356 sq. ft.
$280,000Active4 beds 2 baths1,356 sq. ft.1506 Hickory Street, Grand Prairie, TX 75050
MLS# 21032841Listed by: FIN REALTY
