4126 Tarpon Lane, Grand Prairie, TX 75052
Local realty services provided by:ERA Courtyard Real Estate
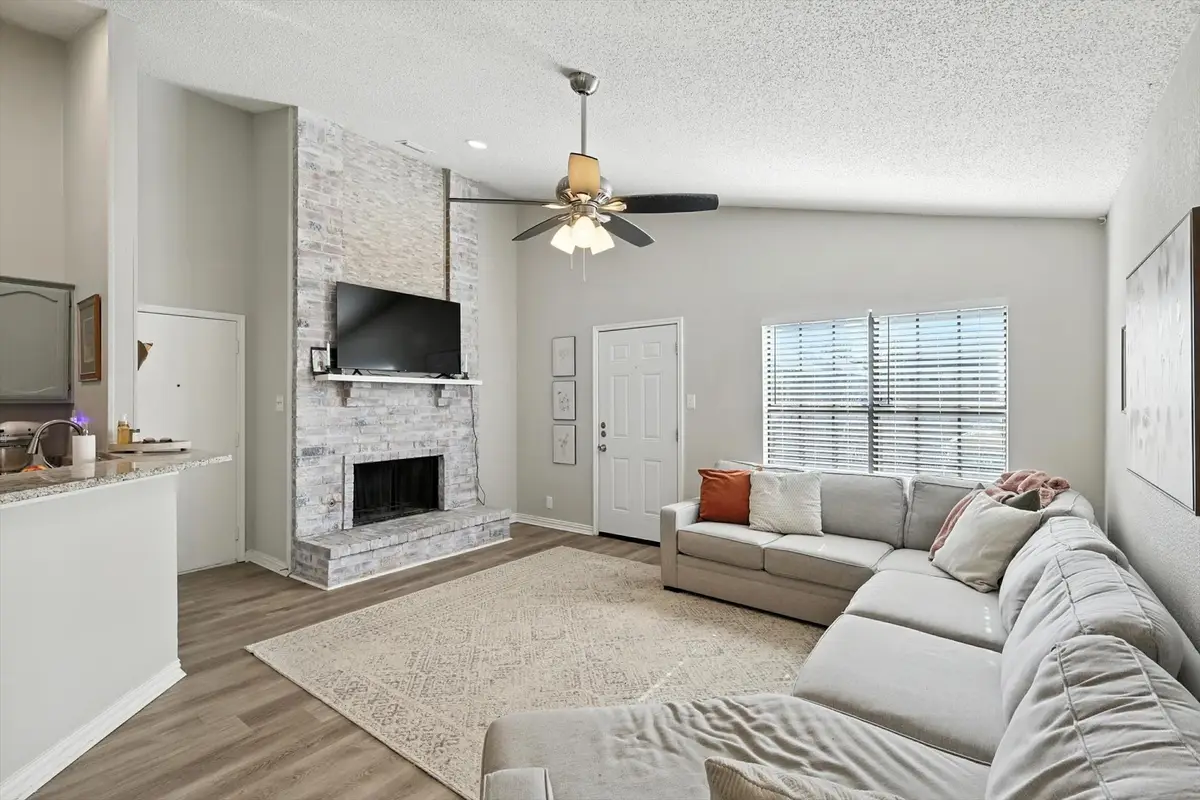
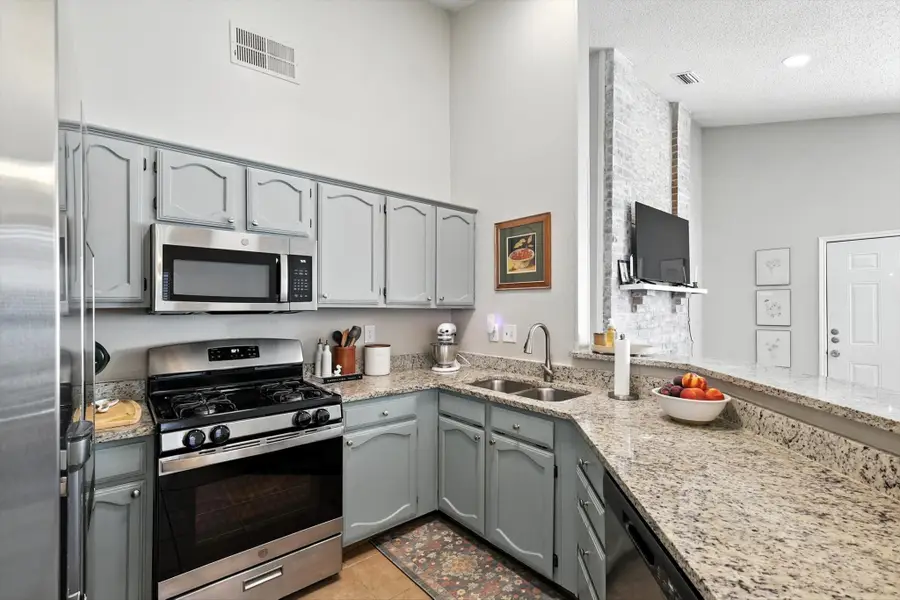

Listed by:autumn scott817-764-9996
Office:scottco realty group llc.
MLS#:21006173
Source:GDAR
Price summary
- Price:$304,000
- Price per sq. ft.:$184.58
About this home
Fresh, stylish, and move-in ready — this beautifully updated 3-bedroom, 2-bath home in Sheffield Village offers 1,647 sq ft of comfortable living space with an inviting, light-filled atmosphere throughout. The thoughtfully designed open-concept living and dining areas showcase a freshly whitewashed brick fireplace, creating a cozy focal point that complements the home’s bright, airy vibe. The kitchen has been refreshed with newly painted cabinets, providing a modern touch and a clean aesthetic that flows effortlessly into the living space. The primary suite features a remodeled shower, adding elegance and functionality to the master bath. Two additional bedrooms offer flexibility for guests, work-from-home setups, or growing households. Step outside to enjoy the spacious backyard, ideal for entertaining, gardening, or relaxing under the Texas sky. Conveniently located near shopping, dining, entertainment, and major highways, this home sits within Arlington ISD, making it a great choice for both lifestyle and location.
Contact an agent
Home facts
- Year built:1987
- Listing Id #:21006173
- Added:24 day(s) ago
- Updated:August 09, 2025 at 07:44 PM
Rooms and interior
- Bedrooms:3
- Total bathrooms:2
- Full bathrooms:2
- Living area:1,647 sq. ft.
Heating and cooling
- Cooling:Ceiling Fans, Central Air
- Heating:Central, Natural Gas
Structure and exterior
- Roof:Composition
- Year built:1987
- Building area:1,647 sq. ft.
- Lot area:0.11 Acres
Schools
- High school:Bowie
- Elementary school:Starrett
Finances and disclosures
- Price:$304,000
- Price per sq. ft.:$184.58
- Tax amount:$5,930
New listings near 4126 Tarpon Lane
- New
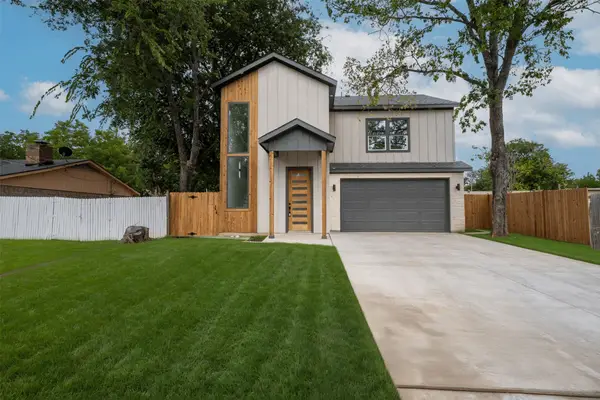 $425,000Active4 beds 4 baths2,116 sq. ft.
$425,000Active4 beds 4 baths2,116 sq. ft.2433 Grant Street, Grand Prairie, TX 75051
MLS# 21032206Listed by: KELLER WILLIAMS FORT WORTH - New
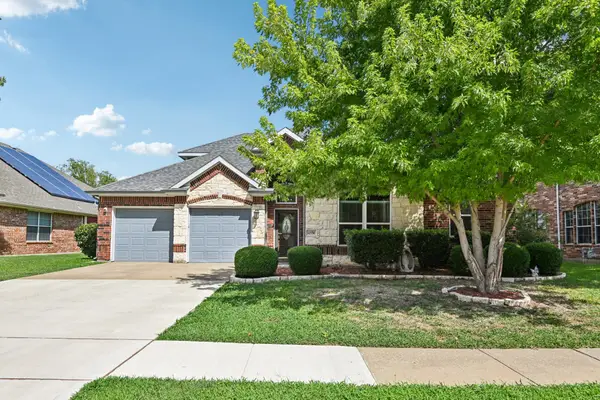 $450,000Active3 beds 3 baths2,912 sq. ft.
$450,000Active3 beds 3 baths2,912 sq. ft.4556 Durrand Drive, Grand Prairie, TX 75052
MLS# 21035300Listed by: KELLER WILLIAMS FRISCO STARS - New
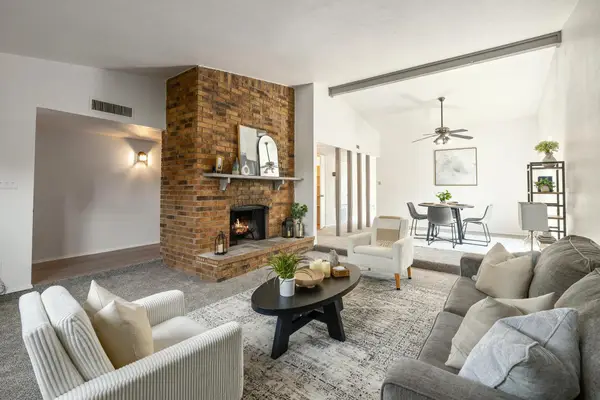 $275,000Active3 beds 2 baths1,717 sq. ft.
$275,000Active3 beds 2 baths1,717 sq. ft.5013 Embers Trail, Grand Prairie, TX 75052
MLS# 21035106Listed by: PERPETUAL REALTY GROUP LLC - New
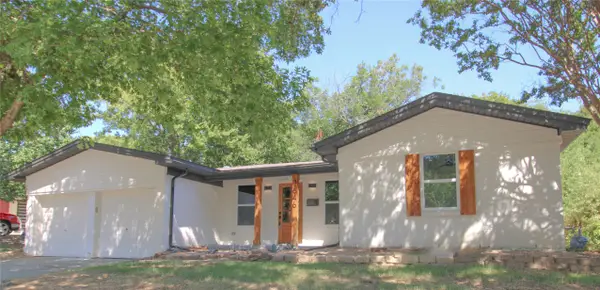 $329,900Active4 beds 3 baths1,776 sq. ft.
$329,900Active4 beds 3 baths1,776 sq. ft.1646 Jackson Street, Grand Prairie, TX 75051
MLS# 21034752Listed by: LPT REALTY LLC - New
 $280,000Active4 beds 2 baths1,385 sq. ft.
$280,000Active4 beds 2 baths1,385 sq. ft.2313 February Lane, Grand Prairie, TX 75050
MLS# 21034302Listed by: WORTH CLARK REALTY - Open Sat, 1 to 5pmNew
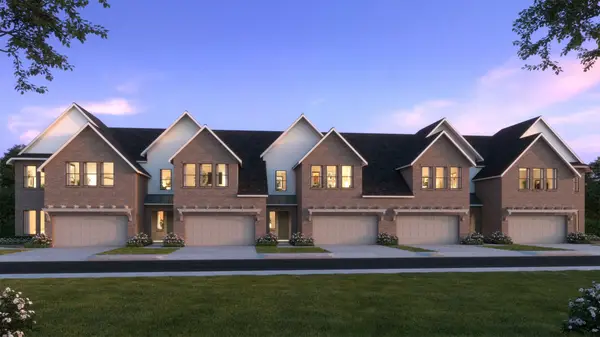 $463,520Active4 beds 4 baths2,742 sq. ft.
$463,520Active4 beds 4 baths2,742 sq. ft.3528 Pierce Lane, Grand Prairie, TX 75052
MLS# 21034394Listed by: COLLEEN FROST REAL ESTATE SERV - Open Sun, 3 to 5pmNew
 $310,000Active4 beds 2 baths1,544 sq. ft.
$310,000Active4 beds 2 baths1,544 sq. ft.1313 S San Saba Street, Grand Prairie, TX 75052
MLS# 21034493Listed by: DFW MEGAN REALTY - New
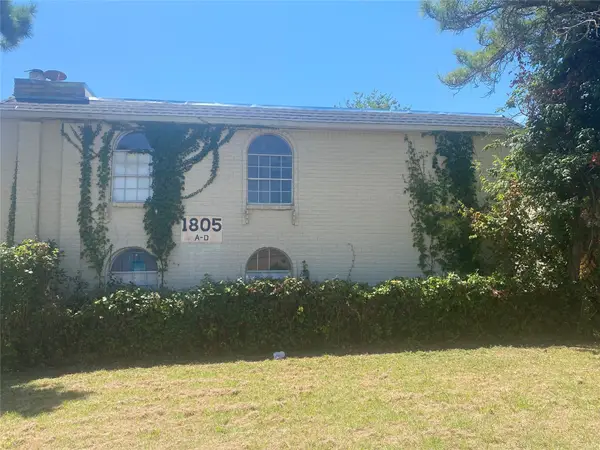 $475,000Active6 beds 6 baths3,516 sq. ft.
$475,000Active6 beds 6 baths3,516 sq. ft.1805 Roman Road, Grand Prairie, TX 75050
MLS# 21034317Listed by: SEETO REALTY - New
 $325,000Active4 beds 2 baths1,616 sq. ft.
$325,000Active4 beds 2 baths1,616 sq. ft.205 NE 22nd Street, Grand Prairie, TX 75050
MLS# 21033930Listed by: CENTURY 21 JUDGE FITE CO. - New
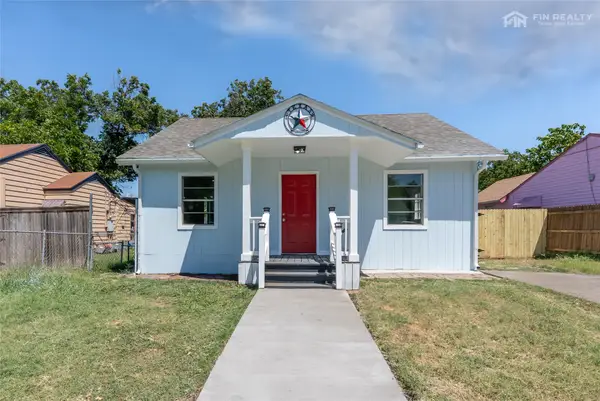 $280,000Active4 beds 2 baths1,356 sq. ft.
$280,000Active4 beds 2 baths1,356 sq. ft.1506 Hickory Street, Grand Prairie, TX 75050
MLS# 21032841Listed by: FIN REALTY
