4421 Rosedale Drive, Grand Prairie, TX 75052
Local realty services provided by:ERA Courtyard Real Estate
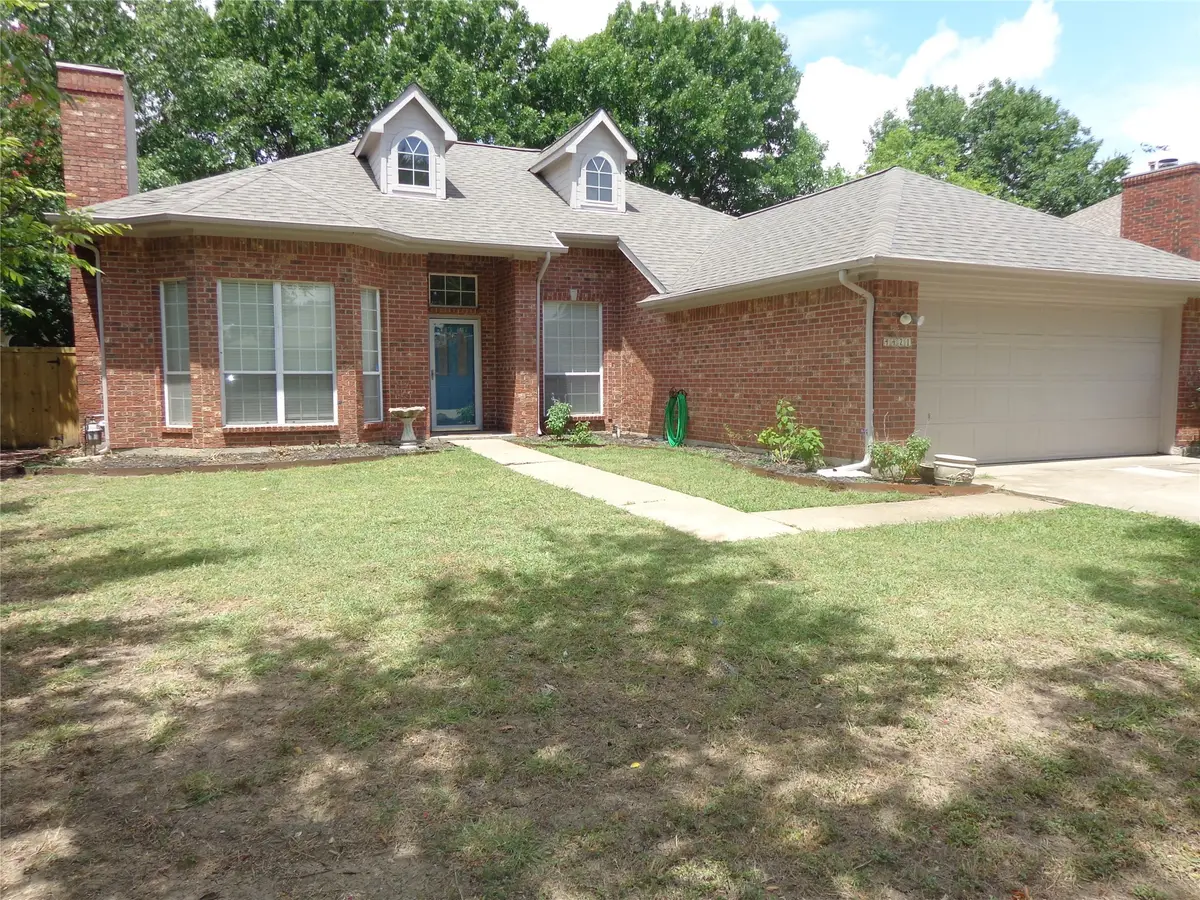

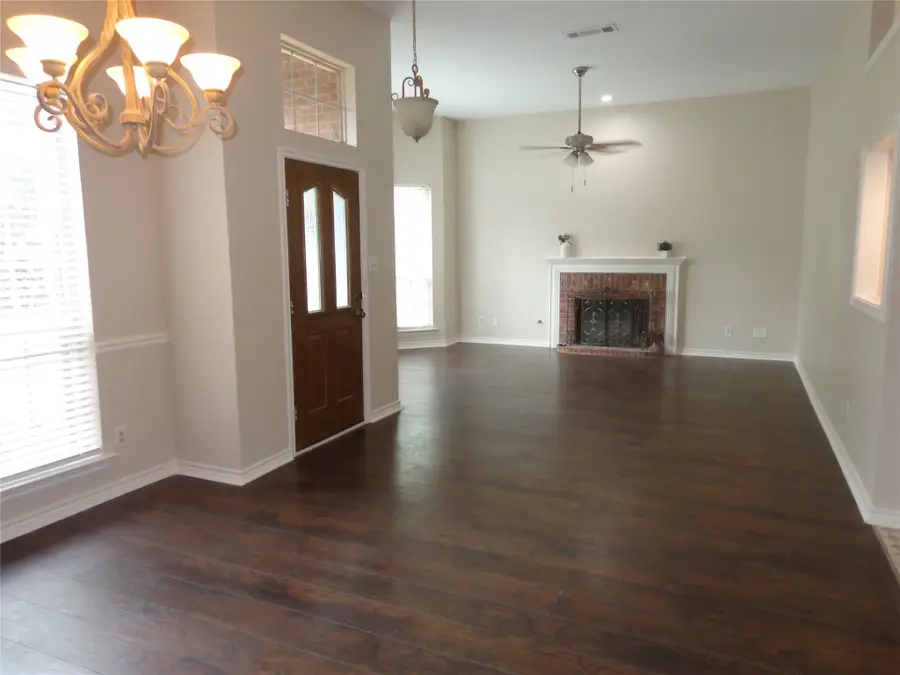
Listed by:melissa hunter214-215-2638
Office:melissa hunter realty group
MLS#:20988459
Source:GDAR
Price summary
- Price:$315,000
- Price per sq. ft.:$185.29
About this home
Beautifully remodeled family home in sought after Westchester. Large living room with brick fireplace, high ceilings, bay window, and crown molding is open to the formal dining room with chandelier. Family room is open to the large island kitchen and breakfast room perfect for entertaining and family gatherings. The master ensuite has replaced carpet and vaulted ceiling. Master bath renovation includes garden tub, modern glass shower and tile. Other updates include recent roof replaced, fresh paint inside and outside, some faucets replaced including kitchen faucet, closet doors, some fencing replaced, garage door opener replaced. The property is in a PID (Public Improvement District) and the fee is $295.00 a year and is included as part of your yearly taxes. Warranty for the foundation work is transferable. THIS PROPERTY IS ELECGIBLE FOR THE COMMUNITY LENDING PROGRAM DESIGNED FOR BORROWERS
Contact an agent
Home facts
- Year built:1987
- Listing Id #:20988459
- Added:43 day(s) ago
- Updated:August 20, 2025 at 11:56 AM
Rooms and interior
- Bedrooms:3
- Total bathrooms:2
- Full bathrooms:2
- Living area:1,700 sq. ft.
Heating and cooling
- Cooling:Ceiling Fans, Central Air, Electric
- Heating:Fireplaces, Natural Gas
Structure and exterior
- Roof:Composition
- Year built:1987
- Building area:1,700 sq. ft.
- Lot area:0.17 Acres
Schools
- High school:Grand Prairie
- Middle school:Reagan
- Elementary school:Garner
Finances and disclosures
- Price:$315,000
- Price per sq. ft.:$185.29
- Tax amount:$7,394
New listings near 4421 Rosedale Drive
- New
 $303,000Active3 beds 2 baths1,647 sq. ft.
$303,000Active3 beds 2 baths1,647 sq. ft.4126 Tarpon Lane, Grand Prairie, TX 75052
MLS# 21037207Listed by: SCOTTCO REALTY GROUP LLC - New
 $498,500Active4 beds 3 baths2,429 sq. ft.
$498,500Active4 beds 3 baths2,429 sq. ft.1802 Ranch View Drive, Cedar Hill, TX 75104
MLS# 21028026Listed by: CENTURY 21 MIKE BOWMAN, INC. - New
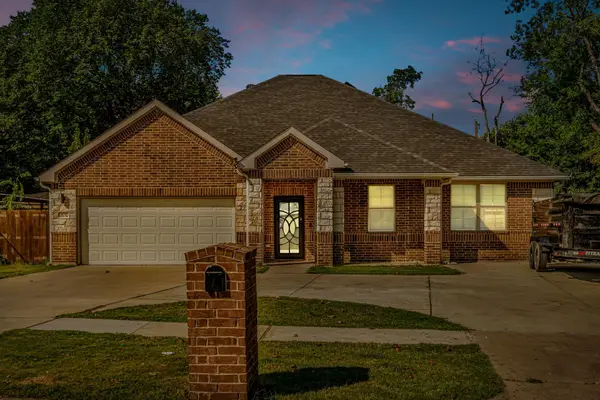 $405,000Active3 beds 3 baths1,971 sq. ft.
$405,000Active3 beds 3 baths1,971 sq. ft.834 Short Street, Grand Prairie, TX 75051
MLS# 21033316Listed by: REAL BROKER, LLC - New
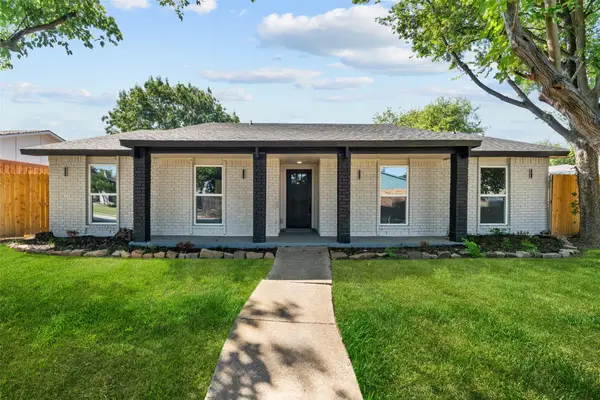 $349,900Active3 beds 2 baths1,944 sq. ft.
$349,900Active3 beds 2 baths1,944 sq. ft.1845 Wilderness Trail, Grand Prairie, TX 75052
MLS# 21034928Listed by: ULTIMA REAL ESTATE - New
 $150,000Active2 beds 1 baths1,580 sq. ft.
$150,000Active2 beds 1 baths1,580 sq. ft.606 10th Street, Grand Prairie, TX 75051
MLS# 21036277Listed by: CENTURY 21 JUDGE FITE CO. - New
 $399,990Active4 beds 3 baths2,644 sq. ft.
$399,990Active4 beds 3 baths2,644 sq. ft.4518 Blue Mountain Laurel Street, Pinehurst, TX 77362
MLS# 98126748Listed by: HISTORYMAKER HOMES - New
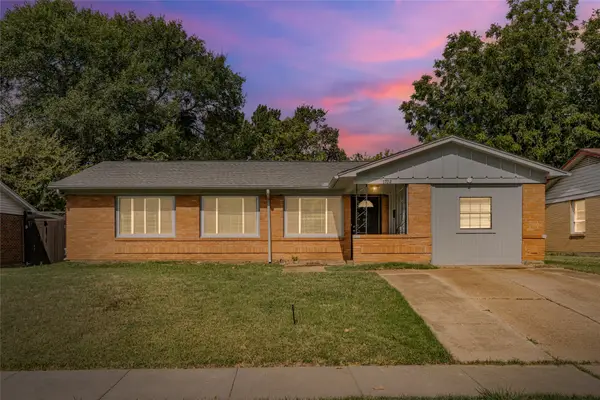 $250,000Active4 beds 2 baths1,377 sq. ft.
$250,000Active4 beds 2 baths1,377 sq. ft.1702 Balla Way, Grand Prairie, TX 75051
MLS# 21032878Listed by: FATHOM REALTY, LLC - New
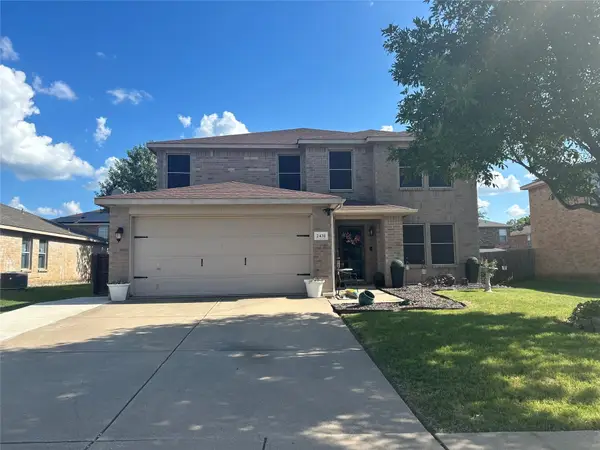 $425,000Active4 beds 4 baths3,368 sq. ft.
$425,000Active4 beds 4 baths3,368 sq. ft.2431 Canyon Springs Drive, Grand Prairie, TX 75052
MLS# 21036102Listed by: ONDEMAND REALTY - New
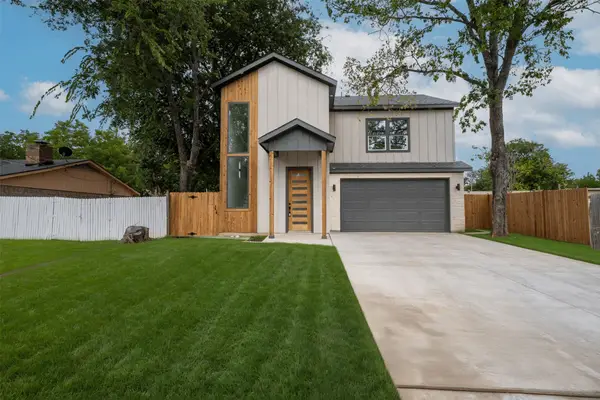 $425,000Active4 beds 4 baths2,116 sq. ft.
$425,000Active4 beds 4 baths2,116 sq. ft.2433 Grant Street, Grand Prairie, TX 75051
MLS# 21032206Listed by: KELLER WILLIAMS FORT WORTH - New
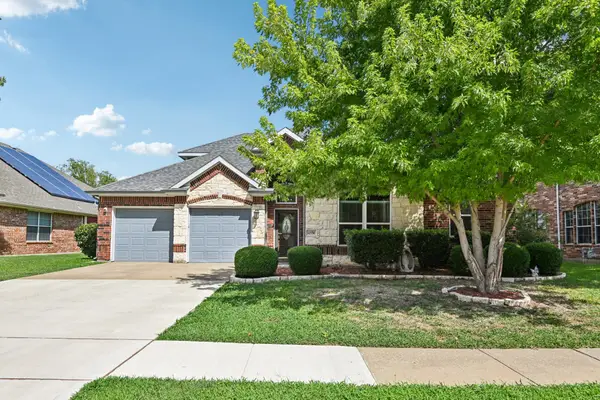 $450,000Active3 beds 3 baths2,912 sq. ft.
$450,000Active3 beds 3 baths2,912 sq. ft.4556 Durrand Drive, Grand Prairie, TX 75052
MLS# 21035300Listed by: KELLER WILLIAMS FRISCO STARS
