4708 Kestrel Street, Grand Prairie, TX 75052
Local realty services provided by:ERA Myers & Myers Realty
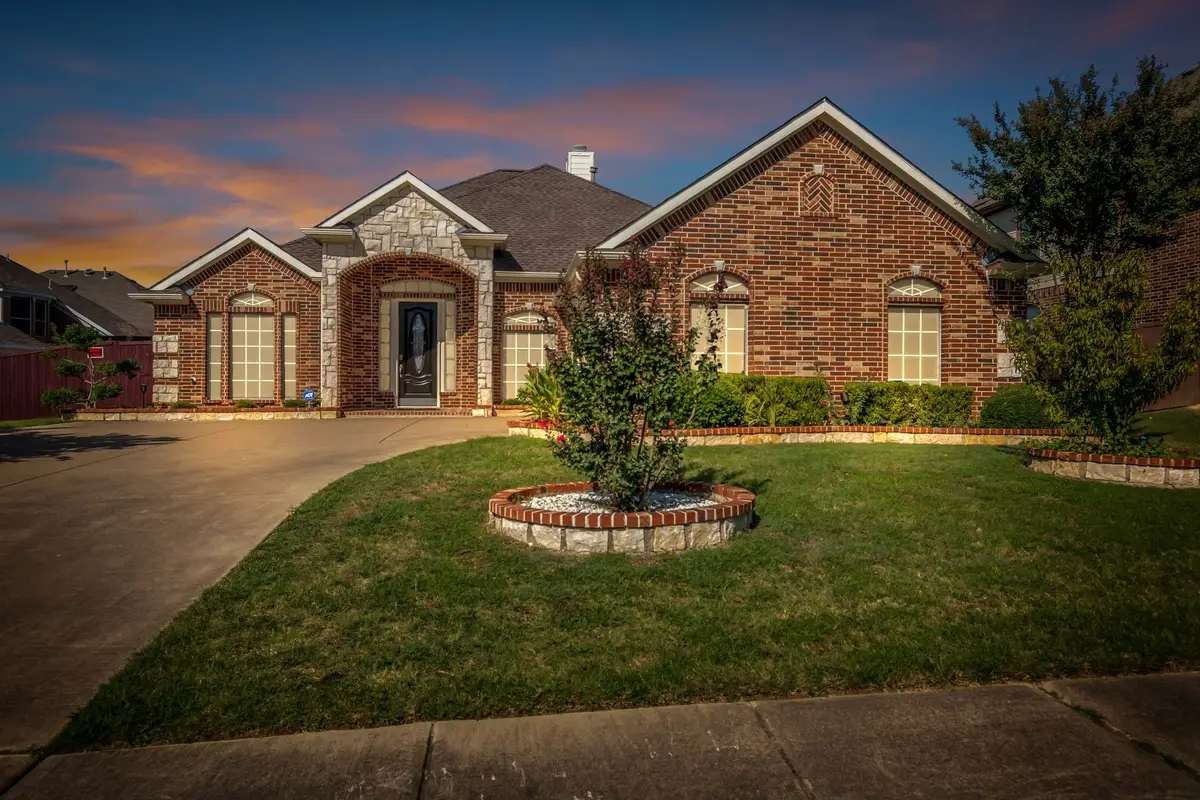
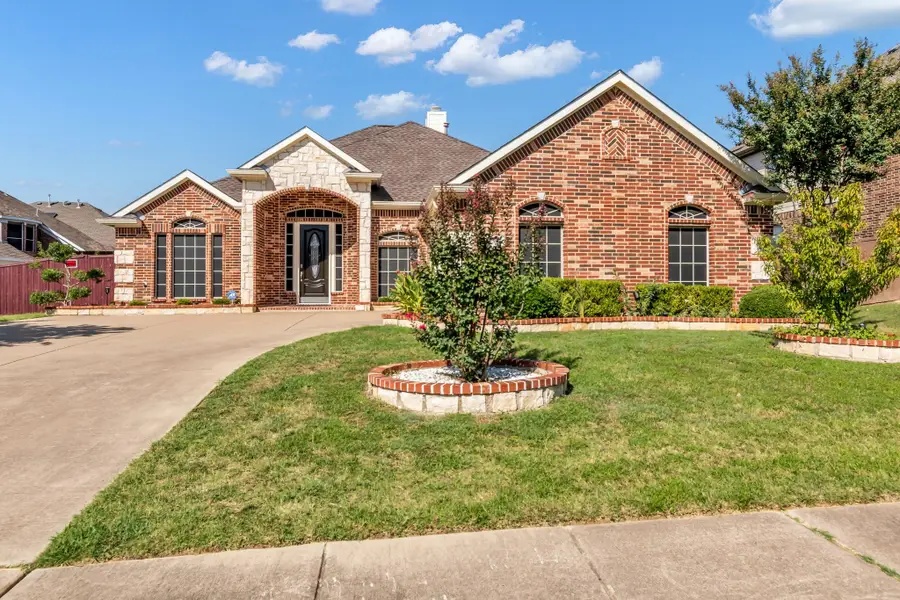

Listed by:gene barnett817-939-3910
Office:get listed dfw
MLS#:21021247
Source:GDAR
Price summary
- Price:$424,900
- Price per sq. ft.:$187.51
- Monthly HOA dues:$12.5
About this home
Welcome to this well-maintained all-brick home offering 3 spacious bedrooms, 2 full bathrooms, and a 2-car garage—all just minutes from scenic Joe Pool Lake. Located in the highly sought-after Arlington ISD and perfectly positioned between Fort Worth and Dallas, this home delivers both convenience and comfort.
Step inside to find soaring vaulted ceilings and an open-concept layout that blends the living, dining, and kitchen areas—perfect for entertaining. The kitchen features a gas cooktop and ample counter space for any home chef. A dedicated office and formal dining area add flexibility for work and gatherings.
Enjoy the privacy of a split-bedroom floor plan and relax outdoors under the large covered back porch—ideal for morning coffee or evening BBQs.
Don’t miss your chance to live in a quiet, established neighborhood with easy access to major highways, shopping, and outdoor recreation. FRIDGE INCLUDED WITH AN AGREEABLE OFFER!
Contact an agent
Home facts
- Year built:2013
- Listing Id #:21021247
- Added:14 day(s) ago
- Updated:August 14, 2025 at 10:42 PM
Rooms and interior
- Bedrooms:3
- Total bathrooms:2
- Full bathrooms:2
- Living area:2,266 sq. ft.
Heating and cooling
- Cooling:Ceiling Fans, Central Air
- Heating:Fireplaces, Natural Gas
Structure and exterior
- Roof:Composition
- Year built:2013
- Building area:2,266 sq. ft.
- Lot area:0.19 Acres
Schools
- High school:Bowie
- Elementary school:West
Finances and disclosures
- Price:$424,900
- Price per sq. ft.:$187.51
- Tax amount:$8,516
New listings near 4708 Kestrel Street
- New
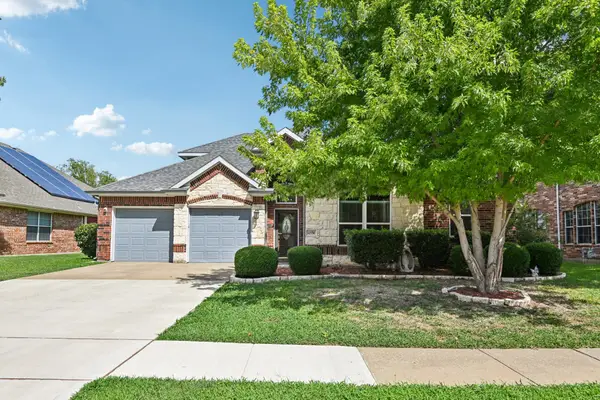 $450,000Active3 beds 3 baths2,912 sq. ft.
$450,000Active3 beds 3 baths2,912 sq. ft.4556 Durrand Drive, Grand Prairie, TX 75052
MLS# 21035300Listed by: KELLER WILLIAMS FRISCO STARS - New
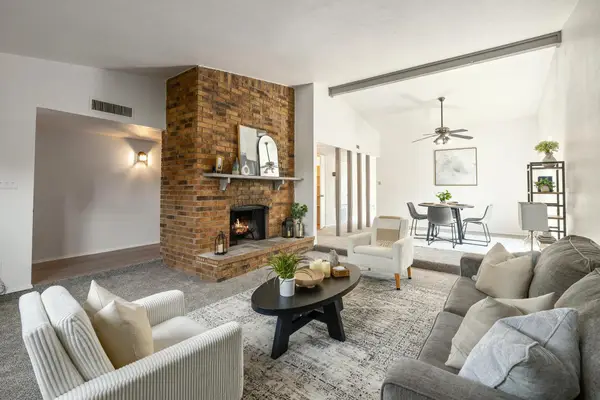 $275,000Active3 beds 2 baths1,717 sq. ft.
$275,000Active3 beds 2 baths1,717 sq. ft.5013 Embers Trail, Grand Prairie, TX 75052
MLS# 21035106Listed by: PERPETUAL REALTY GROUP LLC - New
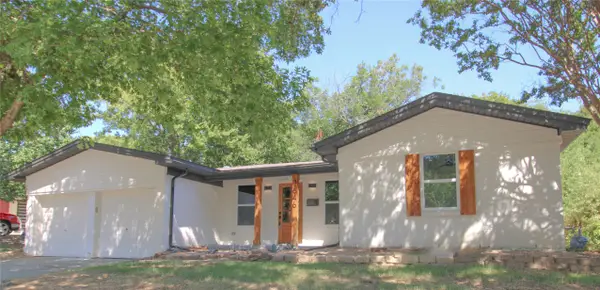 $329,900Active4 beds 3 baths1,776 sq. ft.
$329,900Active4 beds 3 baths1,776 sq. ft.1646 Jackson Street, Grand Prairie, TX 75051
MLS# 21034752Listed by: LPT REALTY LLC - New
 $280,000Active4 beds 2 baths1,385 sq. ft.
$280,000Active4 beds 2 baths1,385 sq. ft.2313 February Lane, Grand Prairie, TX 75050
MLS# 21034302Listed by: WORTH CLARK REALTY - Open Sat, 1 to 5pmNew
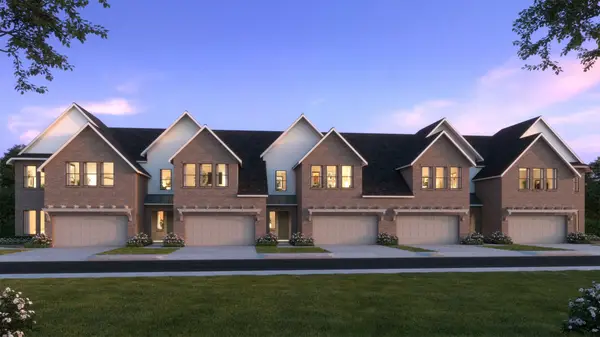 $463,520Active4 beds 4 baths2,742 sq. ft.
$463,520Active4 beds 4 baths2,742 sq. ft.3528 Pierce Lane, Grand Prairie, TX 75052
MLS# 21034394Listed by: COLLEEN FROST REAL ESTATE SERV - Open Sun, 3 to 5pmNew
 $310,000Active4 beds 2 baths1,544 sq. ft.
$310,000Active4 beds 2 baths1,544 sq. ft.1313 S San Saba Street, Grand Prairie, TX 75052
MLS# 21034493Listed by: DFW MEGAN REALTY - New
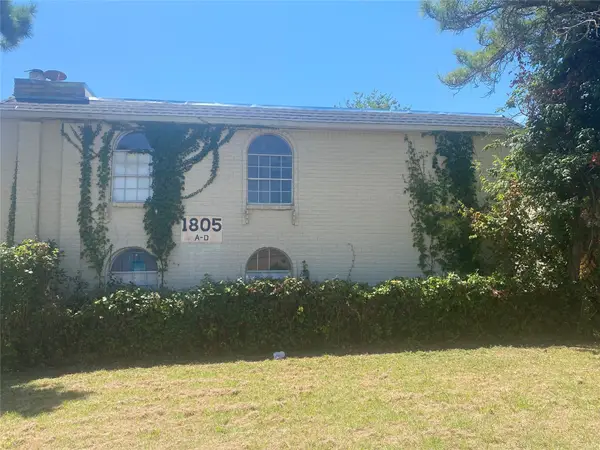 $475,000Active6 beds 6 baths3,516 sq. ft.
$475,000Active6 beds 6 baths3,516 sq. ft.1805 Roman Road, Grand Prairie, TX 75050
MLS# 21034317Listed by: SEETO REALTY - New
 $325,000Active4 beds 2 baths1,616 sq. ft.
$325,000Active4 beds 2 baths1,616 sq. ft.205 NE 22nd Street, Grand Prairie, TX 75050
MLS# 21033930Listed by: CENTURY 21 JUDGE FITE CO. - New
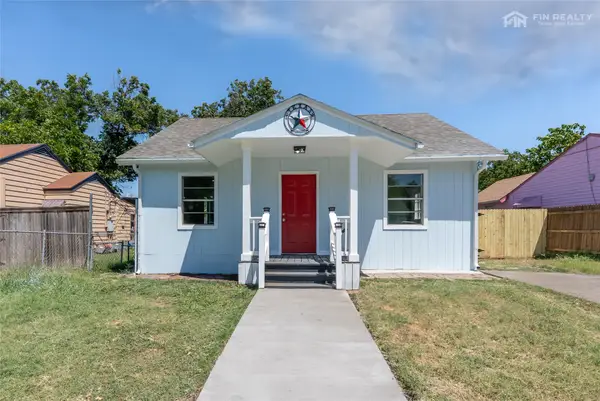 $280,000Active4 beds 2 baths1,356 sq. ft.
$280,000Active4 beds 2 baths1,356 sq. ft.1506 Hickory Street, Grand Prairie, TX 75050
MLS# 21032841Listed by: FIN REALTY - New
 $349,000Active3 beds 2 baths1,693 sq. ft.
$349,000Active3 beds 2 baths1,693 sq. ft.2208 Dana Drive, Grand Prairie, TX 75051
MLS# 21016512Listed by: UNITED REAL ESTATE
