5223 W Cove Way, Grand Prairie, TX 75052
Local realty services provided by:ERA Steve Cook & Co, Realtors
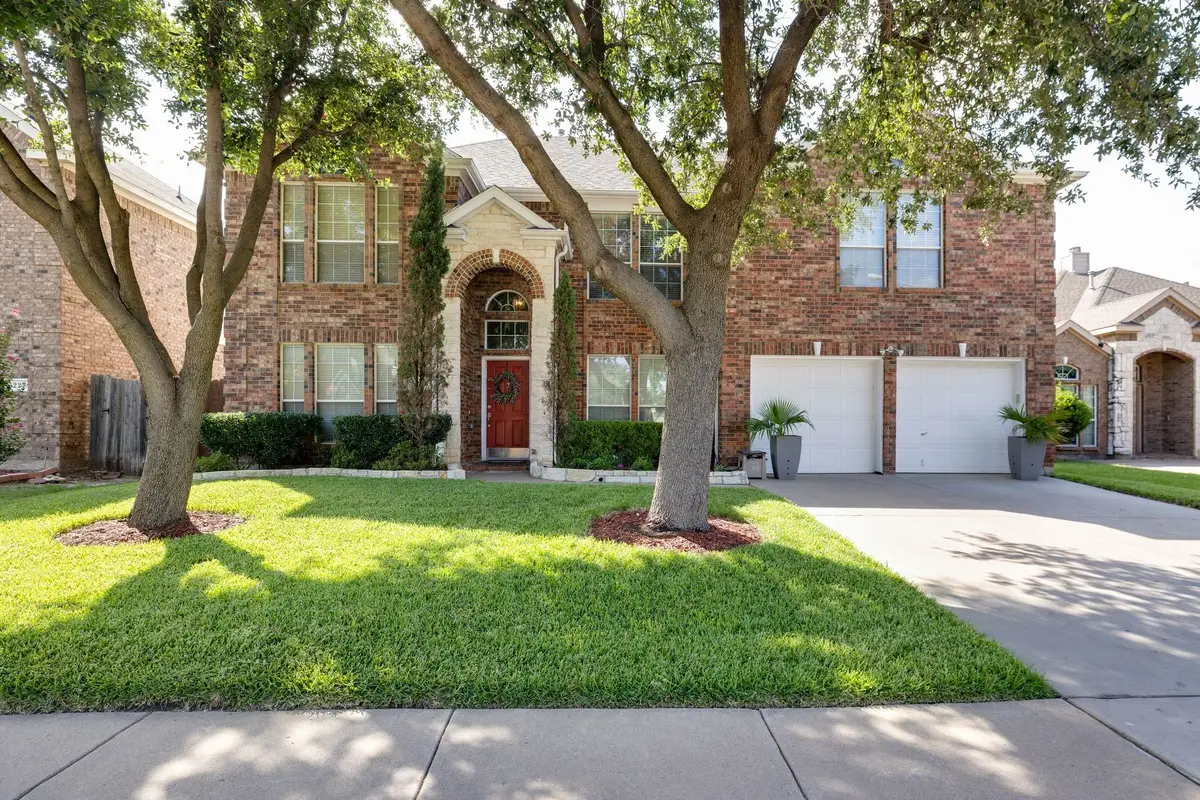
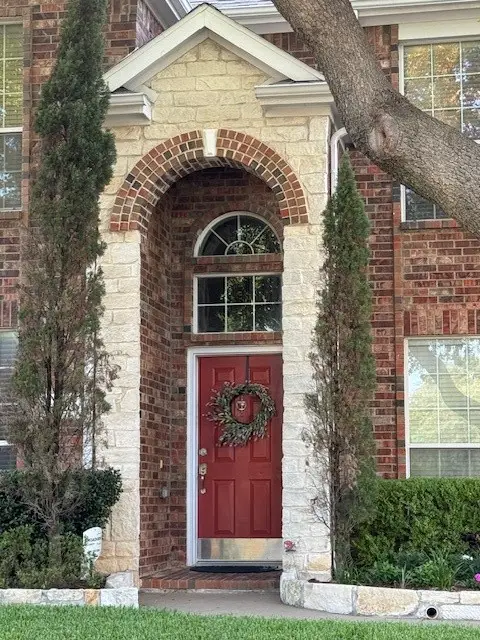

Listed by:ken sims817-717-1816
Office:texas property brokers, llc.
MLS#:21001482
Source:GDAR
Price summary
- Price:$500,000
- Price per sq. ft.:$139.86
- Monthly HOA dues:$31.25
About this home
Welcome to this fabulous five bedroom, three and half bath home with plenty of room for the entire family. This home has been meticulously cared for from top to bottom. The grand entry has high vaulted ceilings that lead you next to the formals and into a wonderful family room with a wall of windows and a corner wood burning fireplace. The kitchen offers a butlers pantry with coffee bar, Granite countertops, SS appliances, gas cooktop, large island and ample cabinets for storage. The breakfast area also has a beautiful view of the backyard. The oversized primary bedroom is downstairs and offers a sitting area with access to the backyard and vaulted ceilings. The primary bathroom has duel vanities, garden tub with jets, separate shower and large walk in closet. The large home office room is also downstairs and can be utilized for multiple uses. Upstairs you will find a large gameroom with great views overlooking the family room with backyard views. Four more bedrooms with walk in closets and two separate baths. The backyard is luscious with thick grass and over a dozen perennials that grow back and expand every year . No neighbors behind you give you a very private backyard. New AC
units in 2019, fresh paint New 132 gallon rain barrels water collection system installed in 2023. Contact me for a list of upgrades and updates.
Contact an agent
Home facts
- Year built:2004
- Listing Id #:21001482
- Added:25 day(s) ago
- Updated:August 09, 2025 at 07:12 AM
Rooms and interior
- Bedrooms:5
- Total bathrooms:4
- Full bathrooms:3
- Half bathrooms:1
- Living area:3,575 sq. ft.
Heating and cooling
- Cooling:Ceiling Fans, Central Air, Electric
- Heating:Central, Natural Gas
Structure and exterior
- Year built:2004
- Building area:3,575 sq. ft.
- Lot area:0.17 Acres
Schools
- High school:Bowie
- Elementary school:West
Finances and disclosures
- Price:$500,000
- Price per sq. ft.:$139.86
- Tax amount:$8,702
New listings near 5223 W Cove Way
- New
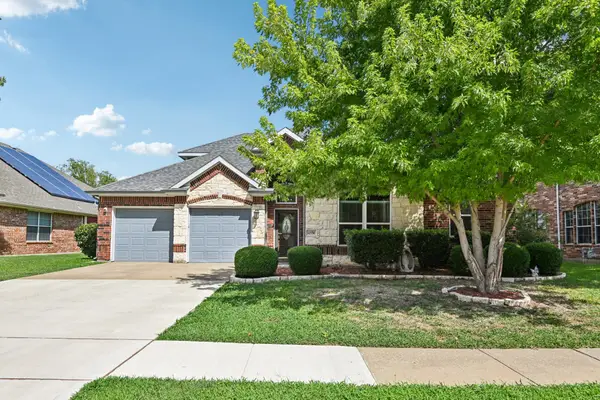 $450,000Active3 beds 3 baths2,912 sq. ft.
$450,000Active3 beds 3 baths2,912 sq. ft.4556 Durrand Drive, Grand Prairie, TX 75052
MLS# 21035300Listed by: KELLER WILLIAMS FRISCO STARS - New
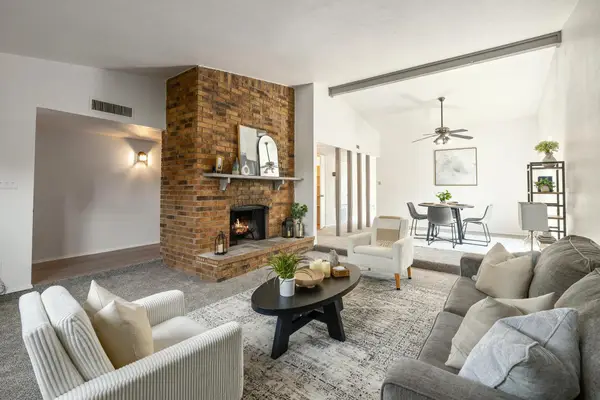 $275,000Active3 beds 2 baths1,717 sq. ft.
$275,000Active3 beds 2 baths1,717 sq. ft.5013 Embers Trail, Grand Prairie, TX 75052
MLS# 21035106Listed by: PERPETUAL REALTY GROUP LLC - New
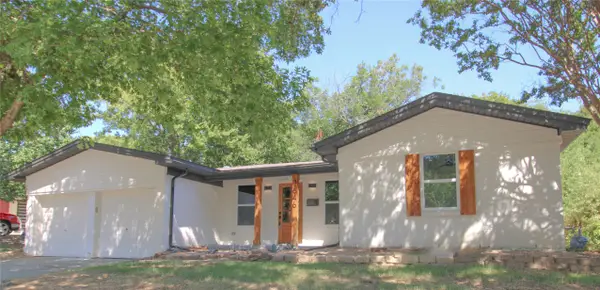 $329,900Active4 beds 3 baths1,776 sq. ft.
$329,900Active4 beds 3 baths1,776 sq. ft.1646 Jackson Street, Grand Prairie, TX 75051
MLS# 21034752Listed by: LPT REALTY LLC - New
 $280,000Active4 beds 2 baths1,385 sq. ft.
$280,000Active4 beds 2 baths1,385 sq. ft.2313 February Lane, Grand Prairie, TX 75050
MLS# 21034302Listed by: WORTH CLARK REALTY - Open Sat, 1 to 5pmNew
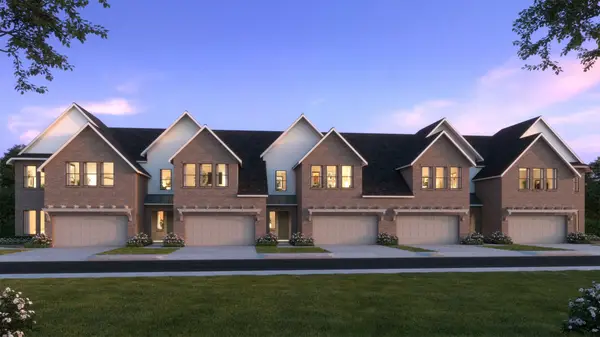 $463,520Active4 beds 4 baths2,742 sq. ft.
$463,520Active4 beds 4 baths2,742 sq. ft.3528 Pierce Lane, Grand Prairie, TX 75052
MLS# 21034394Listed by: COLLEEN FROST REAL ESTATE SERV - Open Sun, 3 to 5pmNew
 $310,000Active4 beds 2 baths1,544 sq. ft.
$310,000Active4 beds 2 baths1,544 sq. ft.1313 S San Saba Street, Grand Prairie, TX 75052
MLS# 21034493Listed by: DFW MEGAN REALTY - New
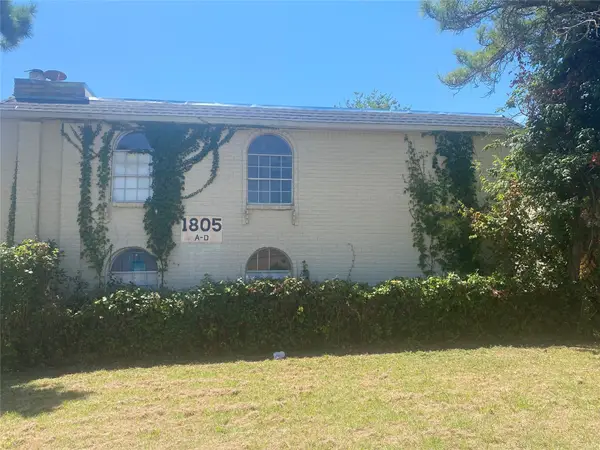 $475,000Active6 beds 6 baths3,516 sq. ft.
$475,000Active6 beds 6 baths3,516 sq. ft.1805 Roman Road, Grand Prairie, TX 75050
MLS# 21034317Listed by: SEETO REALTY - New
 $325,000Active4 beds 2 baths1,616 sq. ft.
$325,000Active4 beds 2 baths1,616 sq. ft.205 NE 22nd Street, Grand Prairie, TX 75050
MLS# 21033930Listed by: CENTURY 21 JUDGE FITE CO. - New
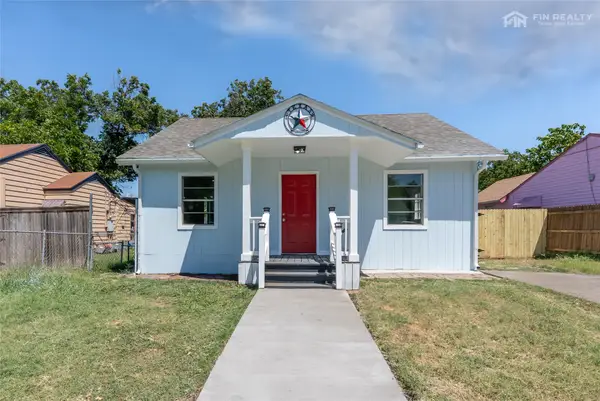 $280,000Active4 beds 2 baths1,356 sq. ft.
$280,000Active4 beds 2 baths1,356 sq. ft.1506 Hickory Street, Grand Prairie, TX 75050
MLS# 21032841Listed by: FIN REALTY - New
 $349,000Active3 beds 2 baths1,693 sq. ft.
$349,000Active3 beds 2 baths1,693 sq. ft.2208 Dana Drive, Grand Prairie, TX 75051
MLS# 21016512Listed by: UNITED REAL ESTATE
