726 W Crossland Boulevard, Grand Prairie, TX 75052
Local realty services provided by:ERA Courtyard Real Estate



Listed by:debbie keach972-672-9596
Office:re/max dfw associates
MLS#:20983012
Source:GDAR
Price summary
- Price:$380,000
- Price per sq. ft.:$215.91
About this home
Luxury Remodel with POOL, plus so much new! Look at the custom accented walls making this a Showcase! Don't miss your chance to live in Luxury Open floorplan perfect for family or entertaining. Amazing large living room open inviting kitchen so everyone can feel included. Detailed custom accent walls in the living room, dining, & primary suite. Gorgeous bathrooms with designer flare finishout! Dining room can also be used as an office or 2nd living room-Notice the new dry bar and wine fridge. No detail has been skipped- yours to love fro the built in cabinets, to finished out closets. Come into the large primary suite with sitting area room, custom finished walk-in closet, and the sleekest modern bathroom. Don't forget to step into the backyard oasis with the pool, plus the large shady covered patio for cooking and gathering for fun. NEW: stained fence, hardy board exterior siding, fence, pool pump, electrical sub panel, garage door, light fixtures, and more all since 2023. Garage is 2 car-rear entry.
Contact an agent
Home facts
- Year built:1977
- Listing Id #:20983012
- Added:52 day(s) ago
- Updated:August 11, 2025 at 03:14 PM
Rooms and interior
- Bedrooms:4
- Total bathrooms:2
- Full bathrooms:2
- Living area:1,760 sq. ft.
Heating and cooling
- Cooling:Ceiling Fans, Central Air, Electric
- Heating:Central, Electric
Structure and exterior
- Roof:Composition
- Year built:1977
- Building area:1,760 sq. ft.
- Lot area:0.2 Acres
Schools
- High school:South Grand Prairie
- Middle school:Jackson
- Elementary school:Marshall
Finances and disclosures
- Price:$380,000
- Price per sq. ft.:$215.91
- Tax amount:$8,347
New listings near 726 W Crossland Boulevard
- New
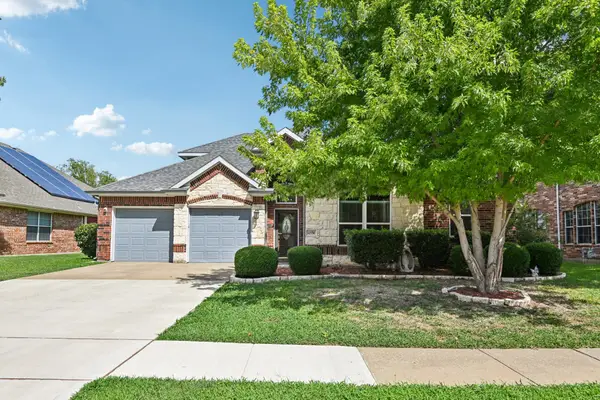 $450,000Active3 beds 3 baths2,912 sq. ft.
$450,000Active3 beds 3 baths2,912 sq. ft.4556 Durrand Drive, Grand Prairie, TX 75052
MLS# 21035300Listed by: KELLER WILLIAMS FRISCO STARS - New
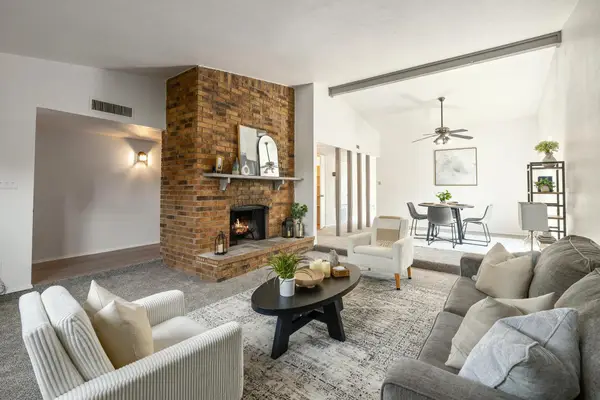 $275,000Active3 beds 2 baths1,717 sq. ft.
$275,000Active3 beds 2 baths1,717 sq. ft.5013 Embers Trail, Grand Prairie, TX 75052
MLS# 21035106Listed by: PERPETUAL REALTY GROUP LLC - New
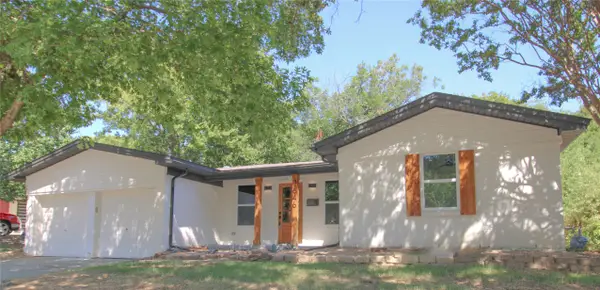 $329,900Active4 beds 3 baths1,776 sq. ft.
$329,900Active4 beds 3 baths1,776 sq. ft.1646 Jackson Street, Grand Prairie, TX 75051
MLS# 21034752Listed by: LPT REALTY LLC - New
 $280,000Active4 beds 2 baths1,385 sq. ft.
$280,000Active4 beds 2 baths1,385 sq. ft.2313 February Lane, Grand Prairie, TX 75050
MLS# 21034302Listed by: WORTH CLARK REALTY - Open Sat, 1 to 5pmNew
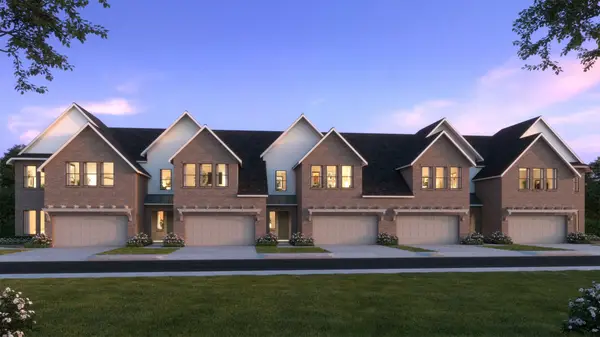 $463,520Active4 beds 4 baths2,742 sq. ft.
$463,520Active4 beds 4 baths2,742 sq. ft.3528 Pierce Lane, Grand Prairie, TX 75052
MLS# 21034394Listed by: COLLEEN FROST REAL ESTATE SERV - Open Sun, 3 to 5pmNew
 $310,000Active4 beds 2 baths1,544 sq. ft.
$310,000Active4 beds 2 baths1,544 sq. ft.1313 S San Saba Street, Grand Prairie, TX 75052
MLS# 21034493Listed by: DFW MEGAN REALTY - New
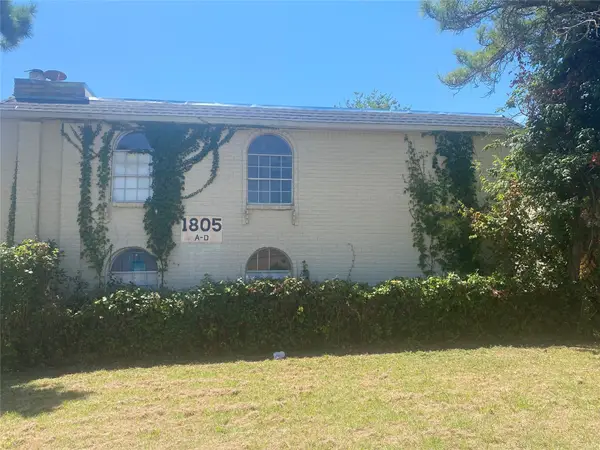 $475,000Active6 beds 6 baths3,516 sq. ft.
$475,000Active6 beds 6 baths3,516 sq. ft.1805 Roman Road, Grand Prairie, TX 75050
MLS# 21034317Listed by: SEETO REALTY - New
 $325,000Active4 beds 2 baths1,616 sq. ft.
$325,000Active4 beds 2 baths1,616 sq. ft.205 NE 22nd Street, Grand Prairie, TX 75050
MLS# 21033930Listed by: CENTURY 21 JUDGE FITE CO. - New
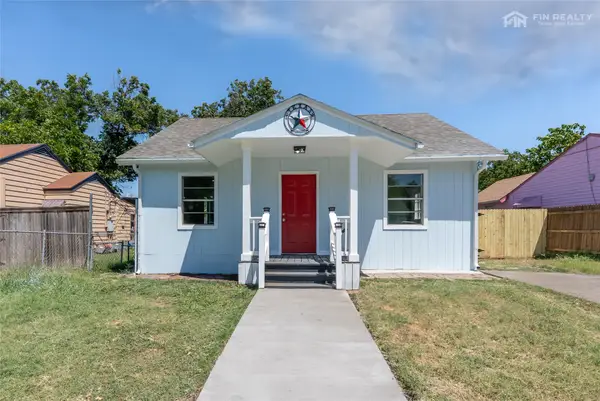 $280,000Active4 beds 2 baths1,356 sq. ft.
$280,000Active4 beds 2 baths1,356 sq. ft.1506 Hickory Street, Grand Prairie, TX 75050
MLS# 21032841Listed by: FIN REALTY - New
 $349,000Active3 beds 2 baths1,693 sq. ft.
$349,000Active3 beds 2 baths1,693 sq. ft.2208 Dana Drive, Grand Prairie, TX 75051
MLS# 21016512Listed by: UNITED REAL ESTATE
