3008 Creekview Drive, Grapevine, TX 76051
Local realty services provided by:ERA Steve Cook & Co, Realtors
Listed by:erin herren817-605-3355
Office:c21 fine homes judge fite
MLS#:21088696
Source:GDAR
Price summary
- Price:$615,000
- Price per sq. ft.:$235.99
About this home
Character meets modern comfort in this inviting single-story home in Grapevine's desirable Creekwood West neighborhood. It offers a thoughtfully updated layout ideal for both relaxed living and entertaining. The heart of the home is a spacious open-concept living area, featuring rich wood paneling, fireplace, and new tile floors that flow throughout the home. The fully updated kitchen is a cook's delight with custom wood cabinetry, open shelving, stainless steel appliances, a double oven, and an expansive island with seating for four‹”perfect for casual meals or conversation. Natural light pours in through large windows and plantation shutters, creating a bright, welcoming atmosphere. The dining area and living room flow seamlessly to a cozy sunroom and backyard retreat, complete with pool, spa, and covered patio‹”an entertainer's dream! The primary suite offers a quiet escape with dual vanities, a soaking tub, separate shower, and walk-in closet. Secondary bedrooms are well-sized and privately situated on the opposite side of the home. With a side-entry garage, mature landscaping, and easy access to parks and trails, this home offers the best of both comfort and convenience. Zoned to Grapevine-Colleyville ISD, this is a rare opportunity to own a home that balances authentic character with functional updates.
Contact an agent
Home facts
- Year built:1983
- Listing ID #:21088696
- Added:3 day(s) ago
- Updated:October 21, 2025 at 11:51 AM
Rooms and interior
- Bedrooms:3
- Total bathrooms:3
- Full bathrooms:2
- Half bathrooms:1
- Living area:2,606 sq. ft.
Heating and cooling
- Cooling:Ceiling Fans, Central Air, Electric
- Heating:Central, Fireplaces, Natural Gas
Structure and exterior
- Year built:1983
- Building area:2,606 sq. ft.
- Lot area:0.22 Acres
Schools
- High school:Grapevine
- Middle school:Cross Timbers
- Elementary school:Glenhope
Finances and disclosures
- Price:$615,000
- Price per sq. ft.:$235.99
- Tax amount:$8,435
New listings near 3008 Creekview Drive
- New
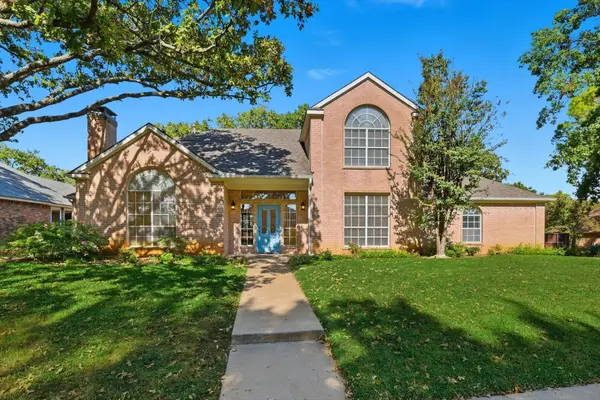 $559,380Active3 beds 3 baths2,607 sq. ft.
$559,380Active3 beds 3 baths2,607 sq. ft.3032 Ridgebend Drive, Grapevine, TX 76051
MLS# 21089668Listed by: EBBY HALLIDAY, REALTORS - New
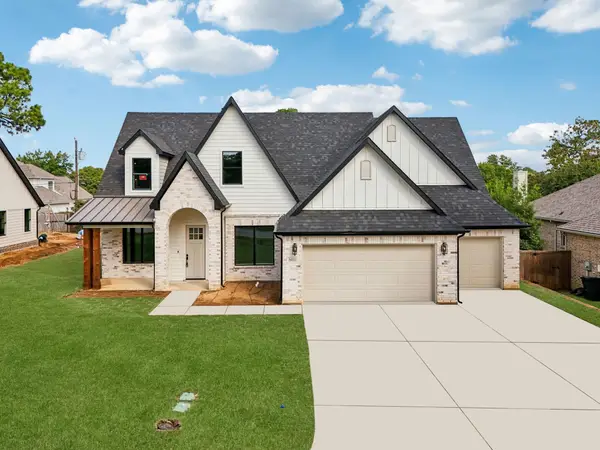 $915,000Active4 beds 3 baths2,239 sq. ft.
$915,000Active4 beds 3 baths2,239 sq. ft.2622 Evinrude Drive, Grapevine, TX 76051
MLS# 21073137Listed by: RANDY WHITE REAL ESTATE SVCS - New
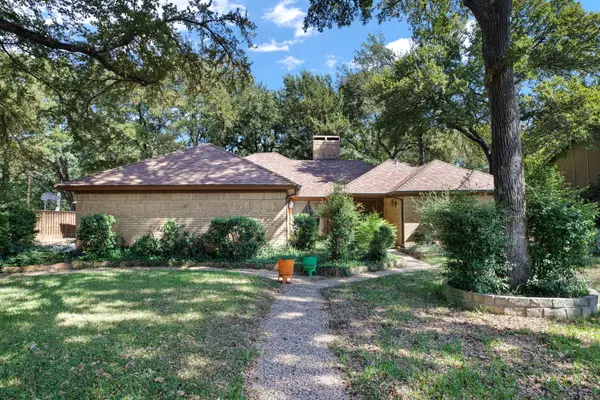 $740,000Active3 beds 3 baths2,487 sq. ft.
$740,000Active3 beds 3 baths2,487 sq. ft.3008 Old Mill Run, Grapevine, TX 76051
MLS# 21089337Listed by: WILLOW REAL ESTATE, LLC - New
 $640,000Active4 beds 3 baths2,883 sq. ft.
$640,000Active4 beds 3 baths2,883 sq. ft.3329 Moss Creek Drive, Grapevine, TX 76051
MLS# 21086939Listed by: KELLER WILLIAMS REALTY - New
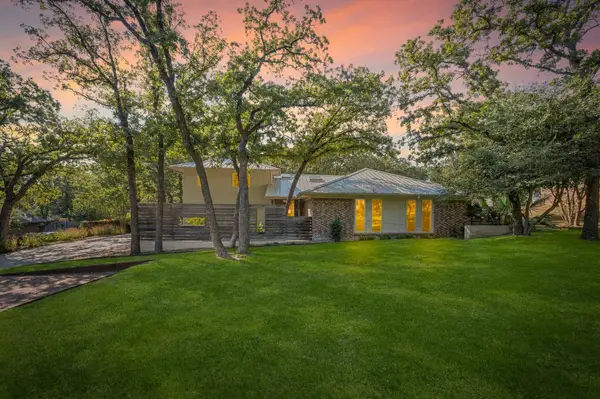 $795,000Active3 beds 4 baths2,866 sq. ft.
$795,000Active3 beds 4 baths2,866 sq. ft.3828 Kelsey Court, Grapevine, TX 76051
MLS# 21081764Listed by: SOPHIE TEL DIAZ REAL ESTATE - New
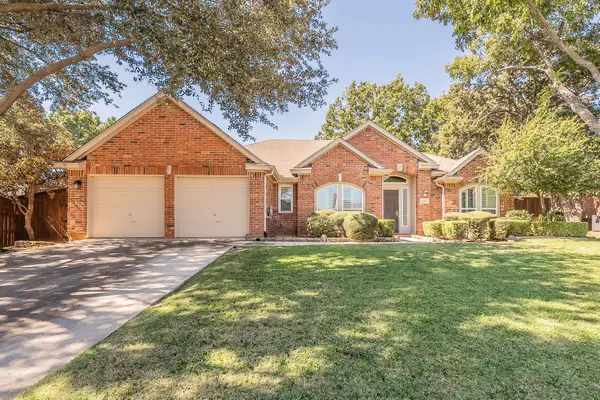 $630,000Active3 beds 2 baths2,210 sq. ft.
$630,000Active3 beds 2 baths2,210 sq. ft.2709 Cobblestone Drive, Grapevine, TX 76051
MLS# 21082676Listed by: CENTURY 21 MIKE BOWMAN, INC. - New
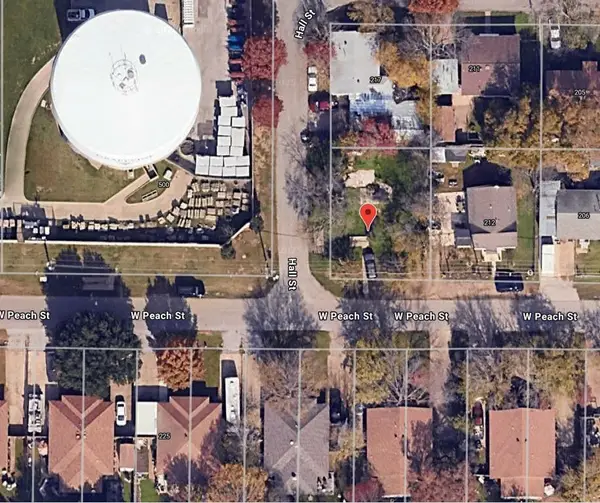 $250,000Active0.11 Acres
$250,000Active0.11 Acres218 W Peach Street, Grapevine, TX 76051
MLS# 21085658Listed by: REAL SENSE REAL ESTATE - New
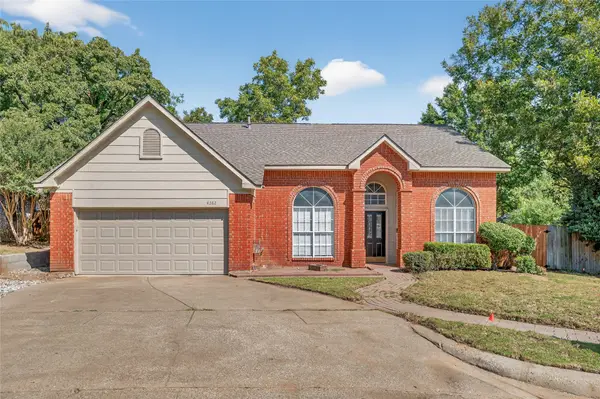 $589,990Active4 beds 3 baths2,825 sq. ft.
$589,990Active4 beds 3 baths2,825 sq. ft.4282 Hearthside Drive, Grapevine, TX 76051
MLS# 21083018Listed by: BHHS PREMIER PROPERTIES - New
 $325,000Active2 beds 3 baths1,428 sq. ft.
$325,000Active2 beds 3 baths1,428 sq. ft.1654 Choteau Circle, Grapevine, TX 76051
MLS# 21082888Listed by: LILY MOORE REALTY
