224 Odessa Drive, Haslet, TX 76052
Local realty services provided by:ERA Courtyard Real Estate
Listed by:jodi wilson817-697-3141
Office:martin realty group
MLS#:21047597
Source:GDAR
Price summary
- Price:$440,000
- Price per sq. ft.:$250.14
About this home
Welcome to this charming home nestled on a full acre, combining modern comforts with the peace of country living. Natural light fills the interior, creating a warm and inviting atmosphere throughout. The kitchen is designed with both style and function in mind, featuring granite countertops, ample workspace, and a spacious breakfast nook. The large living room offers a cozy fireplace and sweeping views of the property, while the formal dining room provides flexibility as a second living area or office. The private primary suite includes an ensuite bath with updated fixtures and finishes.
Step outside to enjoy land dotted with fruit trees, a raised garden, and a generous covered patio A versatile workshop equipped with electricity and a window unit provides endless possibilities—perfect for a home office, gym, or game room. Additional features include RV hookups and a 220 outlet in the garage for electric vehicle charging. Located in highly rated NISD schools and just minutes from Alliance shopping, dining, and entertainment, this home offers the perfect balance of convenience and tranquility
Contact an agent
Home facts
- Year built:1991
- Listing ID #:21047597
- Added:50 day(s) ago
- Updated:October 25, 2025 at 07:57 AM
Rooms and interior
- Bedrooms:3
- Total bathrooms:2
- Full bathrooms:2
- Living area:1,759 sq. ft.
Heating and cooling
- Cooling:Central Air, Electric
- Heating:Electric, Heat Pump
Structure and exterior
- Roof:Composition
- Year built:1991
- Building area:1,759 sq. ft.
- Lot area:1.01 Acres
Schools
- High school:Eaton
- Middle school:CW Worthington
- Elementary school:Haslet
Finances and disclosures
- Price:$440,000
- Price per sq. ft.:$250.14
- Tax amount:$5,959
New listings near 224 Odessa Drive
- Open Sun, 12am to 5pmNew
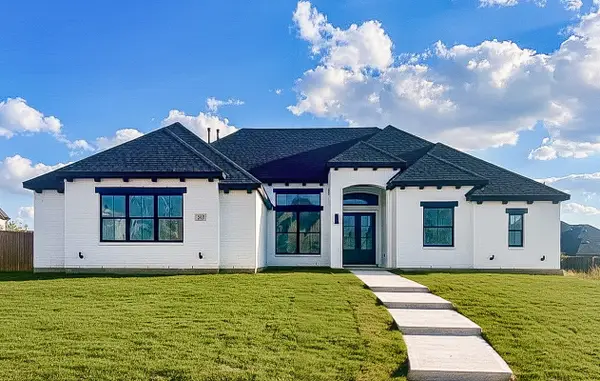 $965,000Active4 beds 4 baths3,507 sq. ft.
$965,000Active4 beds 4 baths3,507 sq. ft.257 Oakmont Drive, Haslet, TX 76052
MLS# 21096023Listed by: ULTIMA REAL ESTATE - New
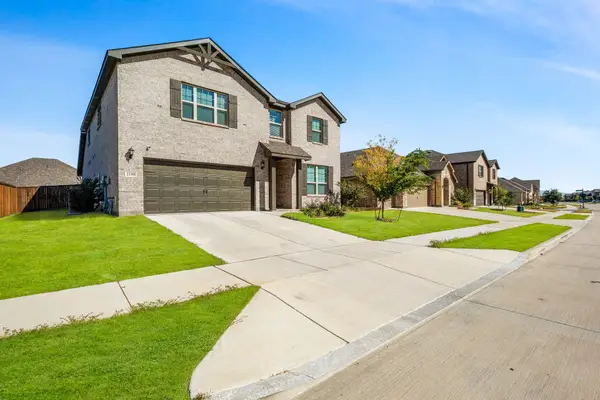 $475,000Active4 beds 4 baths3,066 sq. ft.
$475,000Active4 beds 4 baths3,066 sq. ft.2108 Proteus Drive, Haslet, TX 76052
MLS# 21095262Listed by: GRAND DFW HOMES, INC. - New
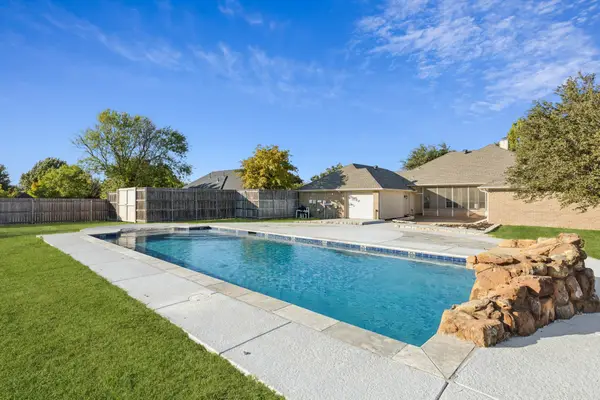 $574,900Active4 beds 3 baths2,701 sq. ft.
$574,900Active4 beds 3 baths2,701 sq. ft.605 Birchwood Lane, Haslet, TX 76052
MLS# 21090115Listed by: KELLER WILLIAMS REALTY - New
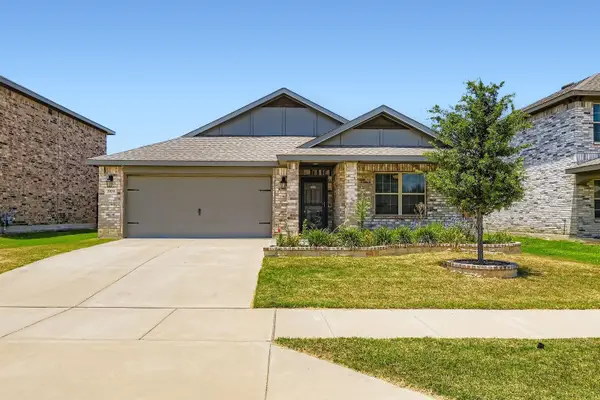 $300,000Active4 beds 2 baths1,933 sq. ft.
$300,000Active4 beds 2 baths1,933 sq. ft.2020 Sun Star Drive, Haslet, TX 76052
MLS# 21094526Listed by: ORCHARD BROKERAGE - New
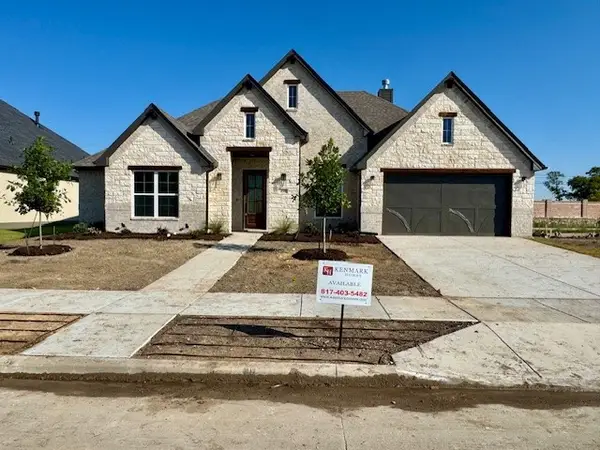 $589,103Active4 beds 4 baths2,832 sq. ft.
$589,103Active4 beds 4 baths2,832 sq. ft.498 Windchase, Haslet, TX 76052
MLS# 21093379Listed by: FATHOM REALTY, LLC - New
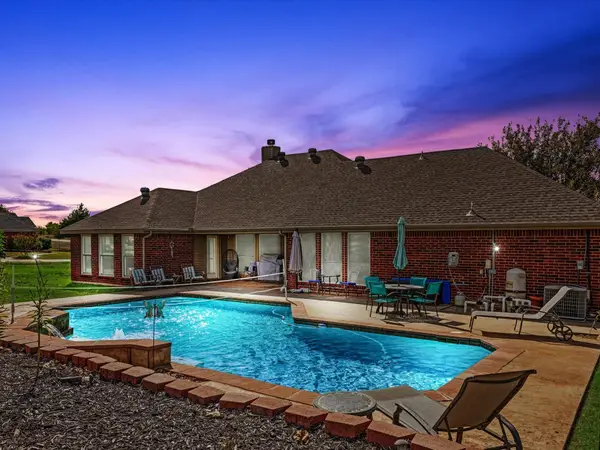 $720,000Active3 beds 2 baths2,277 sq. ft.
$720,000Active3 beds 2 baths2,277 sq. ft.13608 Bates Aston Road, Haslet, TX 76052
MLS# 21090906Listed by: JUAN ARRIETA, BROKER - Open Sat, 1 to 3pmNew
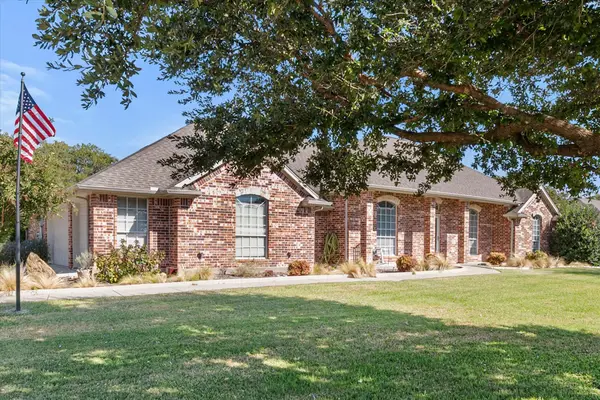 $550,000Active3 beds 2 baths2,171 sq. ft.
$550,000Active3 beds 2 baths2,171 sq. ft.1825 Meadow Springs Drive, Haslet, TX 76052
MLS# 21075878Listed by: KELLER WILLIAMS REALTY - New
 $335,000Active3 beds 2 baths1,971 sq. ft.
$335,000Active3 beds 2 baths1,971 sq. ft.16044 Crews Avenue, Haslet, TX 76052
MLS# 21079543Listed by: REAL BROKER, LLC - New
 $1,500,000Active4 beds 4 baths3,924 sq. ft.
$1,500,000Active4 beds 4 baths3,924 sq. ft.2146 Sicily Lane, Haslet, TX 76052
MLS# 21081100Listed by: TENPENNY REALTY - New
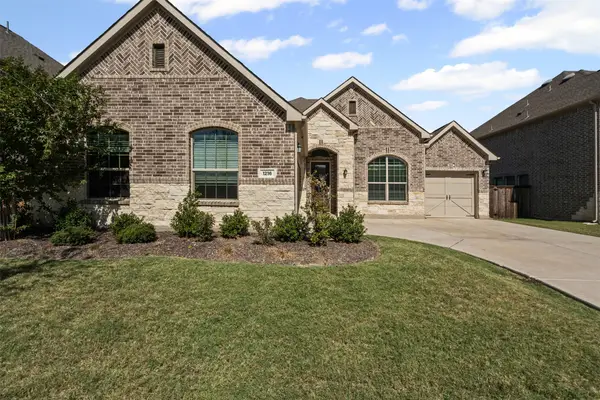 $497,000Active3 beds 2 baths2,256 sq. ft.
$497,000Active3 beds 2 baths2,256 sq. ft.1216 Wild Senna Way, Haslet, TX 76052
MLS# 21089420Listed by: FATHOM REALTY
