101 Shadow Mountain, Horseshoe Bay, TX 78657
Local realty services provided by:ERA Experts
101 Shadow Mountain,Horseshoe Bay, TX 78657
$3,695,000
- 5 Beds
- 6 Baths
- 6,988 sq. ft.
- Single family
- Active
Listed by: lesli akers
Office: keller williams - lake travis
MLS#:175179
Source:TX_HLAR
Price summary
- Price:$3,695,000
- Price per sq. ft.:$528.76
About this home
AWE-INSPIRING VIEWS of LAKE LBJ, APPLE ROCK GOLF COURSE & the HILL COUNTRY from every indoor & outdoor living area in this STUNNING 2024 custom Transitional-Modern home perched high on 2 lots in sought-after Applehead West. Enter to breathtaking views, abundant natural light, soaring ceilings, open floorplan & walls of Western (Anderson) metal & glass windows & sliding doors. Perfect balance of modern lines, warm textures & light colors, accessible by stairs or elevator. Custom Hickory wood floors, designer quartz & marble, limestone, beams & specialty millwork throughout. Features include a hand-honed Spalted Pecan mantle & shelves in the LR, & a fully equipped bar w/ walnut island & shelving. Chef’s kitchen boasts top-tier Thermador appliances, Emtek hardware, “pull-less” fridge/freezer, coffee bar & catering pantry. Approx 6,988 sqft w/ 4 ensuite BRs, 4.5 BAs + attached 1BR/1BA casita, library-study w/ FP, large living areas on all 3 levels, gym w/ pool access, 5 balconies, large turfed deck w/ putting green, sleek pool & spa surrounded by lush landscaping & gardens, & 3-car split garage. The Primary Suite is a true retreat. Exceptional design, quality craftsmanship, unbeatable location near Cap Rock amenities & stunning views make this one of the premier luxury homes in Horseshoe Bay.
Contact an agent
Home facts
- Year built:2024
- Listing ID #:175179
- Added:46 day(s) ago
- Updated:November 13, 2025 at 12:53 PM
Rooms and interior
- Bedrooms:5
- Total bathrooms:6
- Full bathrooms:5
- Half bathrooms:1
- Living area:6,988 sq. ft.
Heating and cooling
- Cooling:Central Air
- Heating:Central, Electric, Propane
Structure and exterior
- Roof:Metal
- Year built:2024
- Building area:6,988 sq. ft.
- Lot area:0.55 Acres
Finances and disclosures
- Price:$3,695,000
- Price per sq. ft.:$528.76
New listings near 101 Shadow Mountain
- New
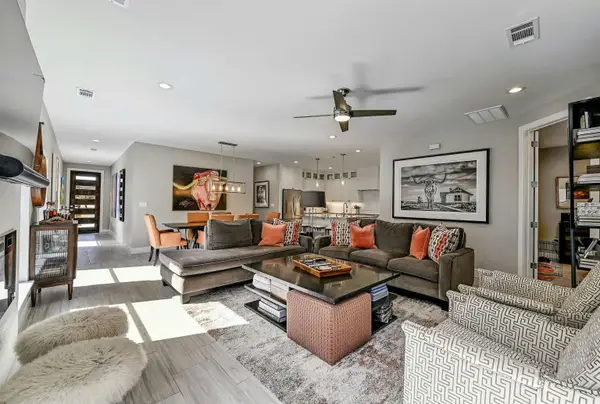 $475,000Active2 beds 2 baths1,890 sq. ft.
$475,000Active2 beds 2 baths1,890 sq. ft.341 Sun Ray, Horseshoe Bay, TX 78657
MLS# 175679Listed by: MORELAND PROPERTIES  $380,000Pending3 beds 2 baths1,651 sq. ft.
$380,000Pending3 beds 2 baths1,651 sq. ft.3006 Dew Drop, Horseshoe Bay, TX 78657
MLS# 2280934Listed by: HORSESHOE BAY LIVING 2, LLC- New
 $399,000Active3 beds 2 baths1,805 sq. ft.
$399,000Active3 beds 2 baths1,805 sq. ft.1615 Whitetail Road, Horseshoe Bay, TX 78657
MLS# 175663Listed by: RE/MAX RIVER CITY - New
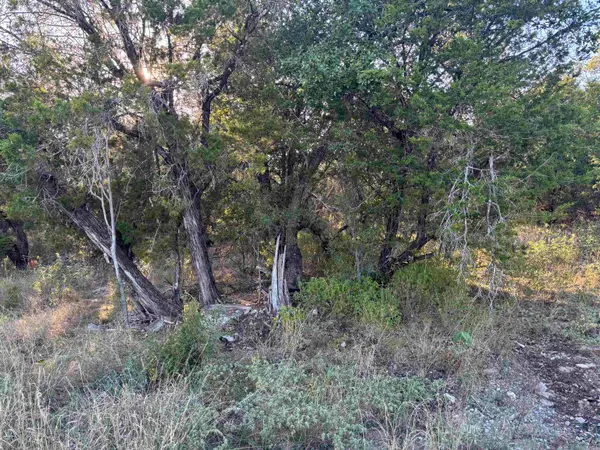 $13,000Active0 Acres
$13,000Active0 AcresLot K4106 Coon Court, Horseshoe Bay, TX 78657
MLS# 175660Listed by: HORSESHOE BAY ONE REALTY - New
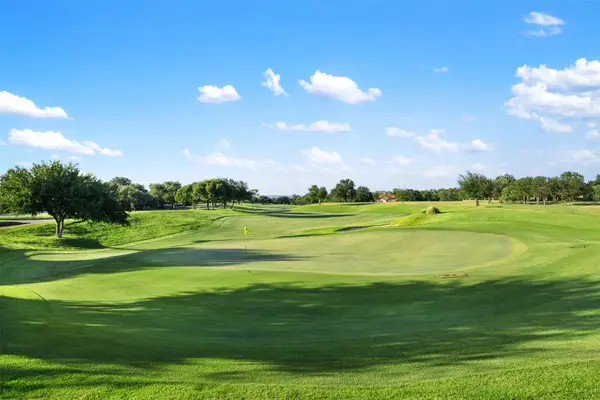 $195,000Active0 Acres
$195,000Active0 Acres51 Encantada, Horseshoe Bay, TX 78657
MLS# 1936004Listed by: KELLER WILLIAMS REALTY - New
 $795,000Active0 Acres
$795,000Active0 Acres165 Plaza Escondido, Horseshoe Bay, TX 78657
MLS# 6939333Listed by: KELLER WILLIAMS REALTY - New
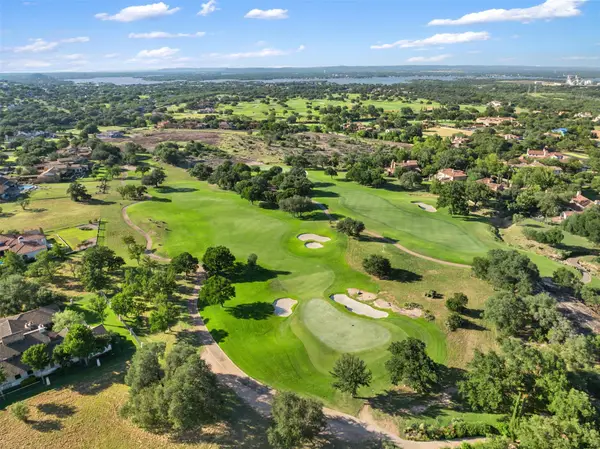 $445,000Active0 Acres
$445,000Active0 Acres203 La Serena Loop, Horseshoe Bay, TX 78657
MLS# 9705596Listed by: KELLER WILLIAMS REALTY  $62,300Active0 Acres
$62,300Active0 AcresLots 24084-85 Ox Bow Drive, Horseshoe Bay, TX 78657-0000
MLS# 173961Listed by: HORSESHOE BAY ONE REALTY- New
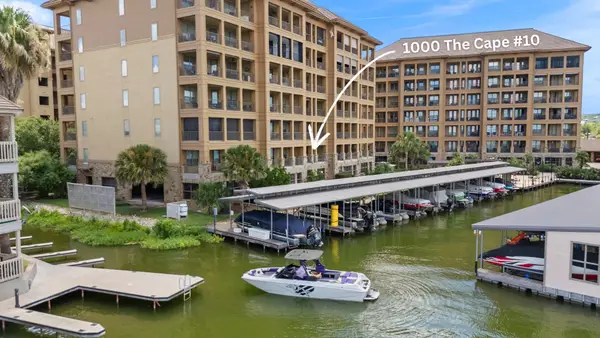 $649,900Active3 beds 2 baths1,344 sq. ft.
$649,900Active3 beds 2 baths1,344 sq. ft.1000 The Cape, Horseshoe Bay, TX 78657
MLS# 175655Listed by: KELLER WILLIAMS HERITAGE - New
 $649,900Active3 beds 2 baths1,344 sq. ft.
$649,900Active3 beds 2 baths1,344 sq. ft.1000 The Cape #10, Horseshoe Bay, TX 78657
MLS# 1922187Listed by: KELLER WILLIAMS HERITAGE
