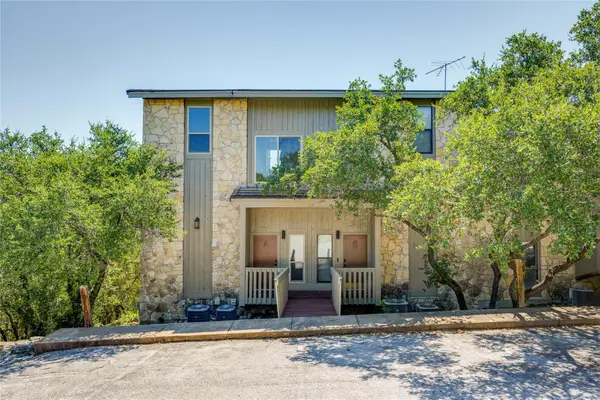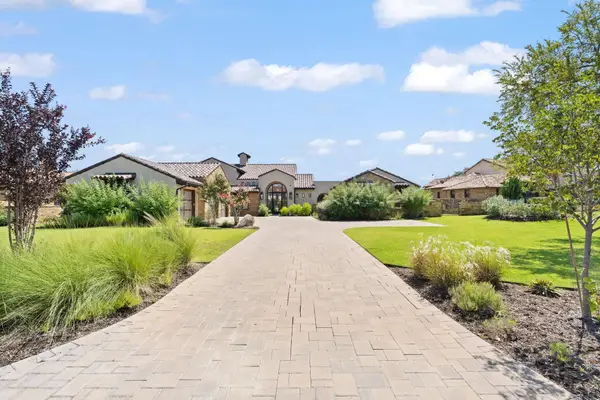602 Hi Circle South, Horseshoe Bay, TX 78657
Local realty services provided by:ERA Experts
602 Hi Circle South,Horseshoe Bay, TX 78657
$550,000
- 3 Beds
- 3 Baths
- 2,333 sq. ft.
- Single family
- Active
Listed by:leah santry
Office:horseshoe bay one realty
MLS#:173261
Source:TX_HLAR
Price summary
- Price:$550,000
- Price per sq. ft.:$235.75
About this home
Welcome to 602 Hi Circle South where beautiful golf course views of Slick Rock hole #15 await you! This conveniently located charming home has a well thought out floor plan. New wood-look tile floors greet you upon entering. Large windows capture natural light and golf course views. Abundant kitchen counter space provides room for multiple prep areas. Several dining area options... your favorite spot could become the screened porch where enjoying meals/drinks and entertaining make for good memories. The wet bar island can serve both inside needs and outside. Just off the kitchen you will find a nice laundry room boasting a wall of floor to ceiling cabinets...great pantry! Split floorplan with 3 full baths gives owners and guests privacy. Spacious owner's suite includes bath with double sinks, tub and separate shower. Ladies especially will fall in love with the oversized walk-in closet with built ins. Third bedroom can also serve double duty as an office. This home invites your personal touches to make it yours. Garage accommodates 2 vehicles + golf cart and even has separate storage room and workshop table area. Come decompress on the peaceful porch while being entertained by golfers and nature galore! **HSB Resort membership required to use most resort amenities.
Contact an agent
Home facts
- Year built:1990
- Listing ID #:173261
- Added:139 day(s) ago
- Updated:September 25, 2025 at 12:53 PM
Rooms and interior
- Bedrooms:3
- Total bathrooms:3
- Full bathrooms:3
- Living area:2,333 sq. ft.
Heating and cooling
- Cooling:Central Air
- Heating:Central
Structure and exterior
- Roof:Tile
- Year built:1990
- Building area:2,333 sq. ft.
- Lot area:0.28 Acres
Finances and disclosures
- Price:$550,000
- Price per sq. ft.:$235.75
New listings near 602 Hi Circle South
- New
 $1,250,000Active3 beds 4 baths3,615 sq. ft.
$1,250,000Active3 beds 4 baths3,615 sq. ft.301 Twisted Oak Drive, Horseshoe Bay, TX 78657
MLS# 175159Listed by: HORSESHOE BAY ONE REALTY - New
 $560,000Active3 beds 3 baths2,436 sq. ft.
$560,000Active3 beds 3 baths2,436 sq. ft.93 Lachite, Horseshoe Bay, TX 78657
MLS# 5868118Listed by: COMFORT REALTY LLC - New
 $50,000Active0.22 Acres
$50,000Active0.22 Acres0 Clayton Nolen Drive, Horseshoe Bay, TX 78657
MLS# 20705465Listed by: KELLER WILLIAMS REALTY AUSTIN - New
 $365,000Active3 beds 4 baths1,160 sq. ft.
$365,000Active3 beds 4 baths1,160 sq. ft.801 Grassy Knl #A, Horseshoe Bay, TX 78657
MLS# 5593377Listed by: SACRED ESTATE REALTY - New
 $1,700,000Active6 beds 7 baths3,452 sq. ft.
$1,700,000Active6 beds 7 baths3,452 sq. ft.104 The Hills Lane, Horseshoe Bay, TX 78657
MLS# 175143Listed by: MY TEXAS HOME BROKER - New
 $17,500Active0 Acres
$17,500Active0 AcresLot 1068 Rolling Hill, Horseshoe Bay, TX 78657
MLS# 4006664Listed by: CB&A, REALTORS - New
 $872,000Active3 beds 4 baths3,272 sq. ft.
$872,000Active3 beds 4 baths3,272 sq. ft.101 W Up There, Horseshoe Bay, TX 78657
MLS# 175114Listed by: ALL AMERICAN HOME & RANCH SALE - New
 $954,417Active3 beds 2 baths1,672 sq. ft.
$954,417Active3 beds 2 baths1,672 sq. ft.82 Island Drive, Horseshoe Bay, TX 78657
MLS# 175115Listed by: XL HIGHLANDS REALTY LLC - New
 $3,800,000Active5 beds 7 baths5,123 sq. ft.
$3,800,000Active5 beds 7 baths5,123 sq. ft.120 Plaza Escondido, Horseshoe Bay, TX 78657
MLS# 175113Listed by: HORSESHOE BAY ONE REALTY - New
 $639,000Active3 beds 4 baths2,775 sq. ft.
$639,000Active3 beds 4 baths2,775 sq. ft.634 Broken Hls, Horseshoe Bay, TX 78657
MLS# 175110Listed by: PILGREEN PROPERTIES
