10126 Whiteside Lane, Houston, TX 77043
Local realty services provided by:ERA EXPERTS

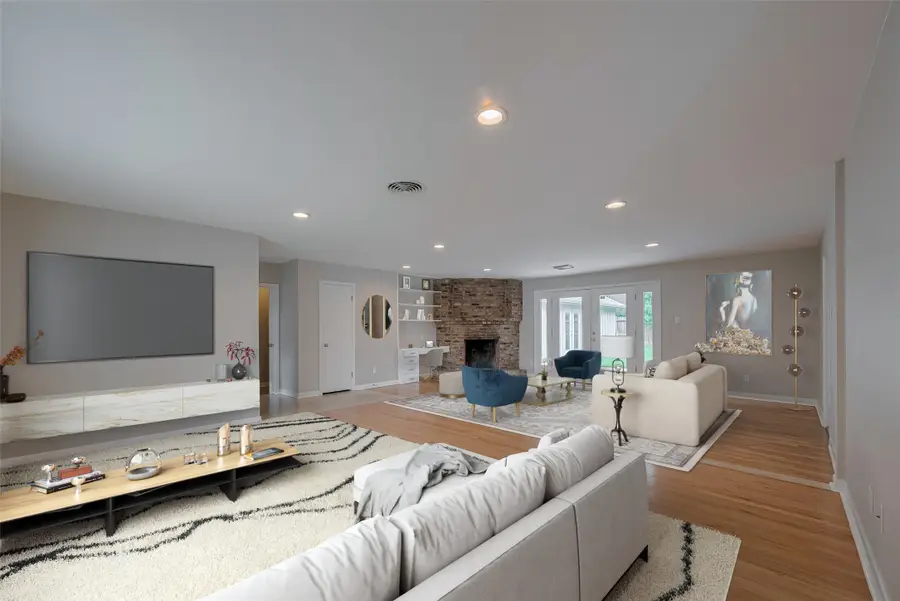
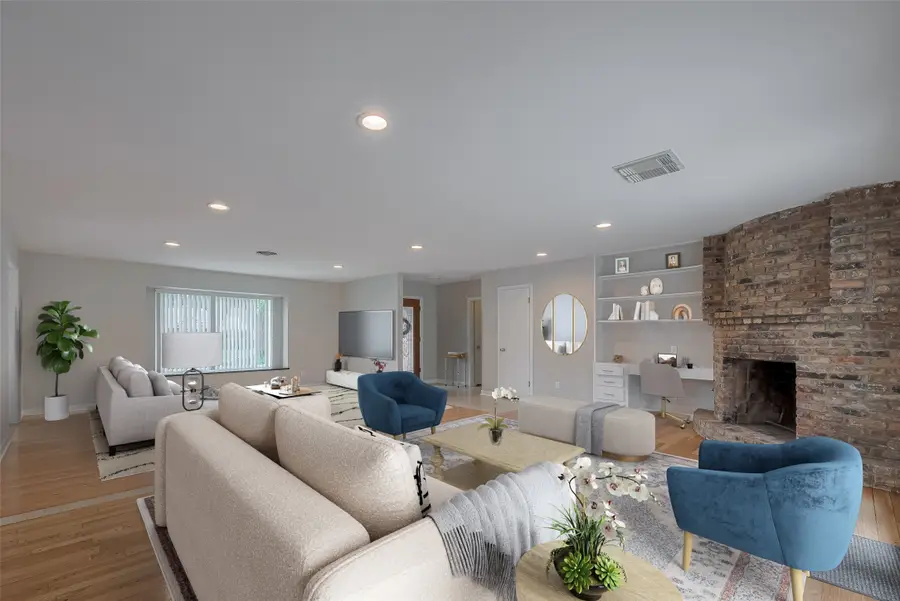
10126 Whiteside Lane,Houston, TX 77043
$524,000
- 4 Beds
- 2 Baths
- 2,420 sq. ft.
- Single family
- Active
Listed by:ana hurt
Office:united real estate
MLS#:35733364
Source:HARMLS
Price summary
- Price:$524,000
- Price per sq. ft.:$216.53
- Monthly HOA dues:$4.58
About this home
THIS HOME HAS ALL THE MAJOR COMPONENTS ALREADY DONE BY SELLER FOR PEACE OF MIND FOR NEW OWNER! FRESHLY PAINTED INSIDE AND this 4 BEDROOMS offers unique combination of classic charm, SPACE and thoughtful UPDATES. BEAUTIFUL MAINTAINED, with WALK-IN-CLOSETS in every bedroom, GREAT OPEN LIVING/DINING SPACE, DETACHED GARAGE, ORIGINAL HARDWOOD FLOORS throughout for a timeless charm, HUGE UTILITY ROOM perfect for additional storage/workspace. MAJOR RECENT IMPROVEMENTS to insure comfort and efficiency include: PRIVACY GATE , WHOLE HOUSE PEX PLUMBING,COMPLETE ELECTRICAL REWIRE, RADIANT BARRIER INSULATION, ROOF, GUTTERS, SPRINKLER SYSTEM and ENERGY-EFFICIENT WINDOWS WITH LIFETIME WARRANTY. Located in the heart of Royal Oaks, families will enjoy perfect balance of neighborhood tranquility, walking distance to park, convenient city and shopping access. With all major components already addressed by seller, the next homeowners can move in and enjoy without the worry of costly repairs.
Contact an agent
Home facts
- Year built:1960
- Listing Id #:35733364
- Updated:August 22, 2025 at 12:08 AM
Rooms and interior
- Bedrooms:4
- Total bathrooms:2
- Full bathrooms:2
- Living area:2,420 sq. ft.
Heating and cooling
- Cooling:Central Air, Electric
- Heating:Central, Electric
Structure and exterior
- Roof:Composition
- Year built:1960
- Building area:2,420 sq. ft.
- Lot area:0.22 Acres
Schools
- High school:SPRING WOODS HIGH SCHOOL
- Middle school:SPRING OAKS MIDDLE SCHOOL
- Elementary school:SHADOW OAKS ELEMENTARY SCHOOL
Finances and disclosures
- Price:$524,000
- Price per sq. ft.:$216.53
- Tax amount:$10,634 (2024)
New listings near 10126 Whiteside Lane
- New
 $530,000Active3 beds 3 baths2,147 sq. ft.
$530,000Active3 beds 3 baths2,147 sq. ft.6604 Eureka Street, Houston, TX 77008
MLS# 17197686Listed by: HAPPEN HOUSTON - New
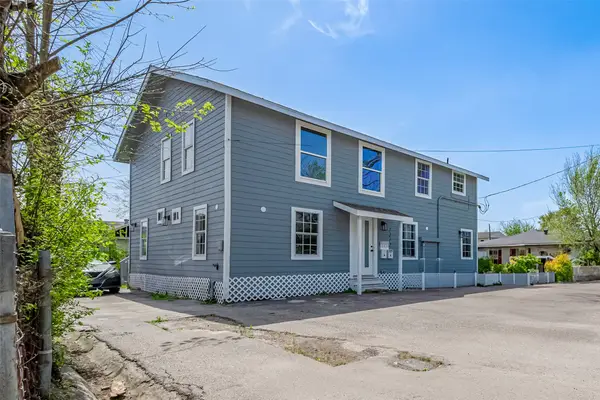 $415,000Active6 beds 4 baths2,209 sq. ft.
$415,000Active6 beds 4 baths2,209 sq. ft.7212 Corpus Christi Street, Houston, TX 77020
MLS# 33037728Listed by: VIVE REALTY LLC - New
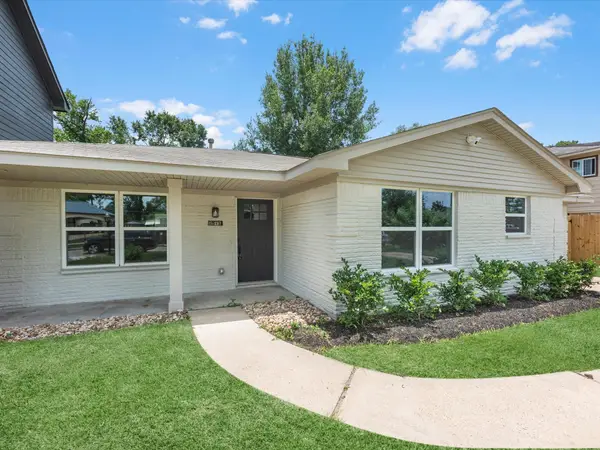 $279,900Active3 beds 2 baths1,500 sq. ft.
$279,900Active3 beds 2 baths1,500 sq. ft.2515 Garapan Street, Houston, TX 77091
MLS# 33365147Listed by: ALUMBRA INTERNATIONAL PROPERTIES - New
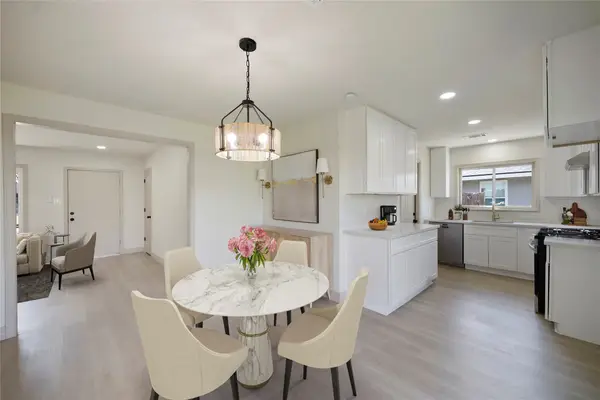 $349,900Active3 beds 1 baths1,022 sq. ft.
$349,900Active3 beds 1 baths1,022 sq. ft.4022 Marlborough Drive, Houston, TX 77092
MLS# 43088150Listed by: STYLED REAL ESTATE - New
 $259,000Active3 beds 2 baths1,467 sq. ft.
$259,000Active3 beds 2 baths1,467 sq. ft.12007 Longbrook Drive, Houston, TX 77099
MLS# 46011906Listed by: KELLER WILLIAMS SIGNATURE - New
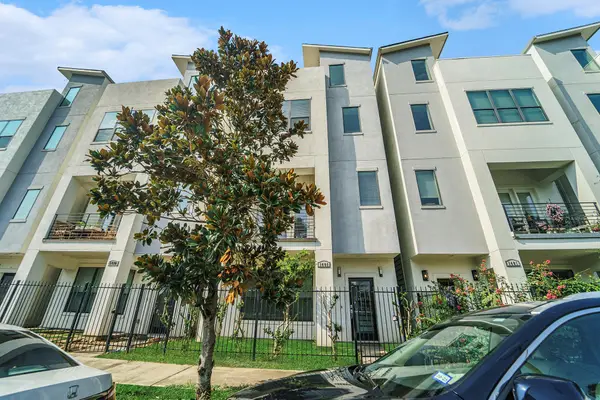 $475,000Active3 beds 4 baths2,314 sq. ft.
$475,000Active3 beds 4 baths2,314 sq. ft.1408 Mcilhenny Street, Houston, TX 77004
MLS# 48333297Listed by: COLDWELL BANKER REALTY - SUGAR LAND - New
 $235,000Active3 beds 2 baths1,074 sq. ft.
$235,000Active3 beds 2 baths1,074 sq. ft.9214 Woodland Oaks Drive, Houston, TX 77040
MLS# 75350722Listed by: SKW REALTY - New
 $249,900Active2 beds 3 baths1,388 sq. ft.
$249,900Active2 beds 3 baths1,388 sq. ft.880 Tully Road #17, Houston, TX 77079
MLS# 12487527Listed by: RA BROKERS - New
 $615,000Active3 beds 3 baths2,505 sq. ft.
$615,000Active3 beds 3 baths2,505 sq. ft.3306 Cardinal Crest Lane, Houston, TX 77080
MLS# 19240750Listed by: KELLER WILLIAMS REALTY THE WOODLANDS - New
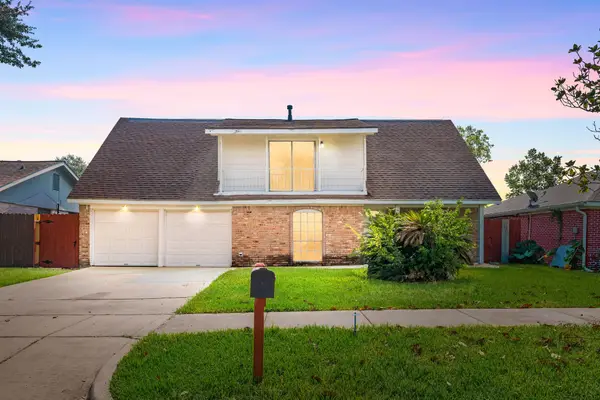 $275,000Active4 beds 2 baths2,097 sq. ft.
$275,000Active4 beds 2 baths2,097 sq. ft.7511 Universal Drive, Houston, TX 77072
MLS# 27276395Listed by: EXP REALTY LLC
