1215 Heathwood Drive, Houston, TX 77077
Local realty services provided by:ERA EXPERTS
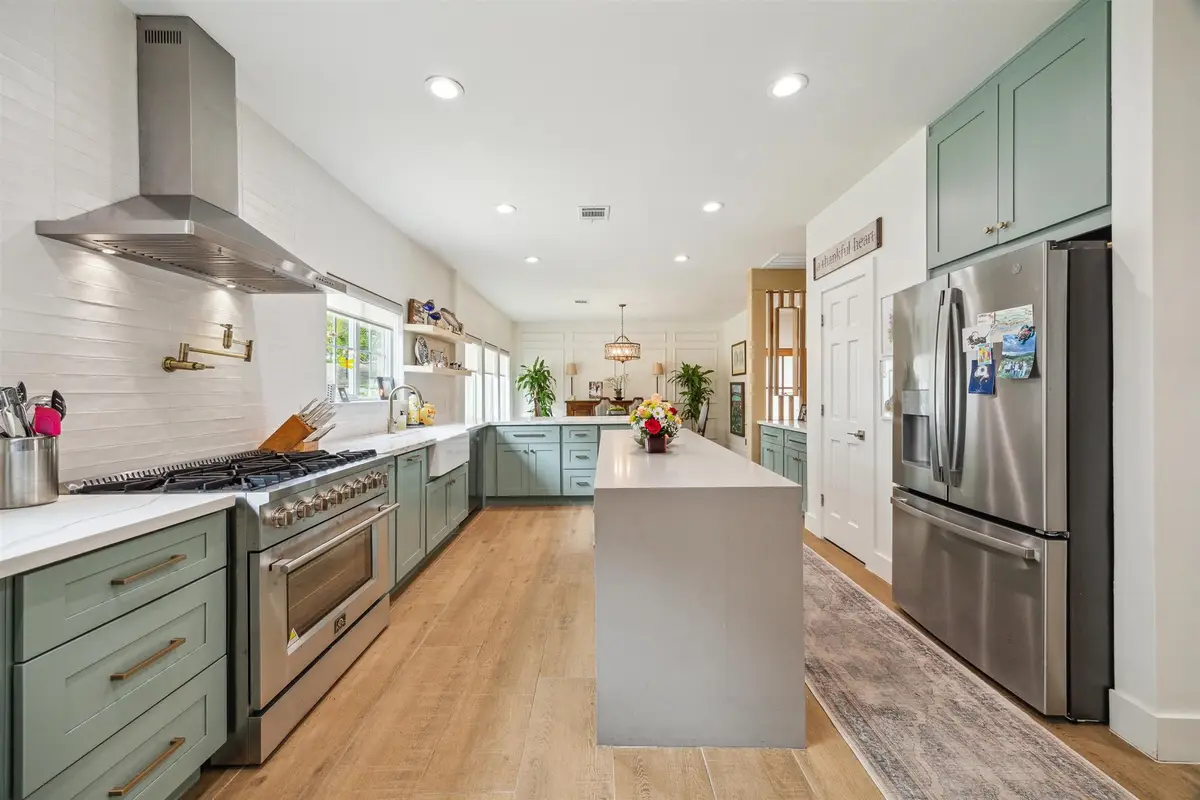


1215 Heathwood Drive,Houston, TX 77077
$745,000
- 5 Beds
- 3 Baths
- 3,091 sq. ft.
- Single family
- Active
Listed by:traci burrus
Office:judy l. walker, realtors
MLS#:45916735
Source:HARMLS
Price summary
- Price:$745,000
- Price per sq. ft.:$241.02
- Monthly HOA dues:$72.17
About this home
Nestled in a sought-after neighborhood, this charming 5-bedroom, 3 1/2-bathroom home boasts modern upgrades throughout. The open-concept living area & recently updated kitchen is the perfect conversation/entertaining space. This AMAZING kitchen will not disappoint! An abundance of cabinet & counter space. A cook's DREAM. Also a delightful coffee nook close to the downstairs primary room. Delight in a charming wetbar w/wine frig located by the family room. Primary room overlooks patio. Great for a peaceful retreat. Primary bath fully updated with his & her closets. Downstairs detached bedroom/guest suite(@435sqft) w/large counter & sink & plenty of space for coffee pot, microwave, etc. Space for a full size refrigerator!! It also has a full bath & spacious closet. Large 9x10 storage area attached to carport. With generous natural light & a cozy fireplace with new gas logs, this home is sure to impress! TOO MANY UDPATES TO LIST! Close to parks, schools, & shopping centers. DREAM HOME!
Contact an agent
Home facts
- Year built:1980
- Listing Id #:45916735
- Updated:August 22, 2025 at 12:08 AM
Rooms and interior
- Bedrooms:5
- Total bathrooms:3
- Full bathrooms:2
- Half bathrooms:1
- Living area:3,091 sq. ft.
Heating and cooling
- Cooling:Central Air, Electric
- Heating:Central, Electric, Gas
Structure and exterior
- Roof:Composition
- Year built:1980
- Building area:3,091 sq. ft.
- Lot area:0.2 Acres
Schools
- High school:WESTSIDE HIGH SCHOOL
- Middle school:WEST BRIAR MIDDLE SCHOOL
- Elementary school:ASHFORD/SHADOWBRIAR ELEMENTARY SCHOOL
Utilities
- Sewer:Public Sewer
Finances and disclosures
- Price:$745,000
- Price per sq. ft.:$241.02
- Tax amount:$13,698 (2024)
New listings near 1215 Heathwood Drive
- New
 $530,000Active3 beds 3 baths2,147 sq. ft.
$530,000Active3 beds 3 baths2,147 sq. ft.6604 Eureka Street, Houston, TX 77008
MLS# 17197686Listed by: HAPPEN HOUSTON - New
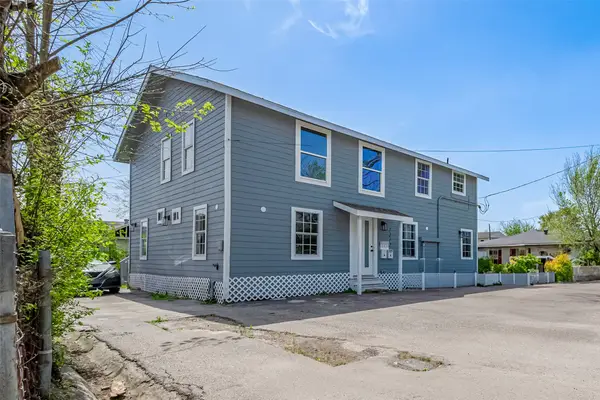 $415,000Active6 beds 4 baths2,209 sq. ft.
$415,000Active6 beds 4 baths2,209 sq. ft.7212 Corpus Christi Street, Houston, TX 77020
MLS# 33037728Listed by: VIVE REALTY LLC - New
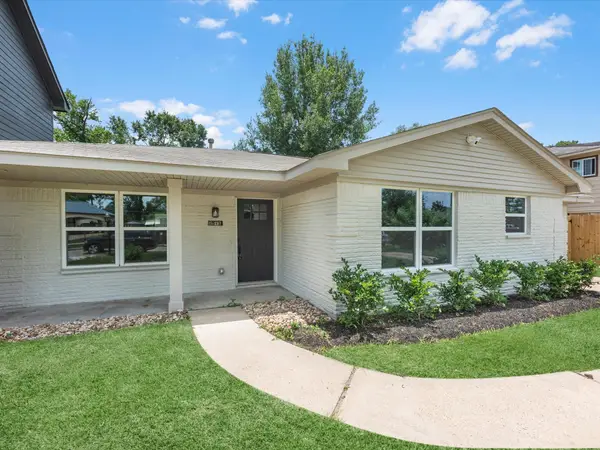 $279,900Active3 beds 2 baths1,500 sq. ft.
$279,900Active3 beds 2 baths1,500 sq. ft.2515 Garapan Street, Houston, TX 77091
MLS# 33365147Listed by: ALUMBRA INTERNATIONAL PROPERTIES - New
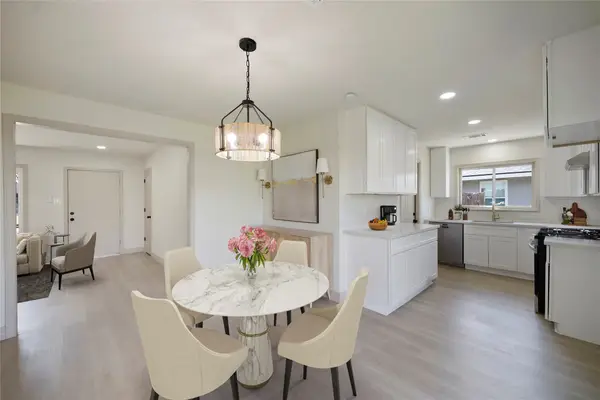 $349,900Active3 beds 1 baths1,022 sq. ft.
$349,900Active3 beds 1 baths1,022 sq. ft.4022 Marlborough Drive, Houston, TX 77092
MLS# 43088150Listed by: STYLED REAL ESTATE - New
 $259,000Active3 beds 2 baths1,467 sq. ft.
$259,000Active3 beds 2 baths1,467 sq. ft.12007 Longbrook Drive, Houston, TX 77099
MLS# 46011906Listed by: KELLER WILLIAMS SIGNATURE - New
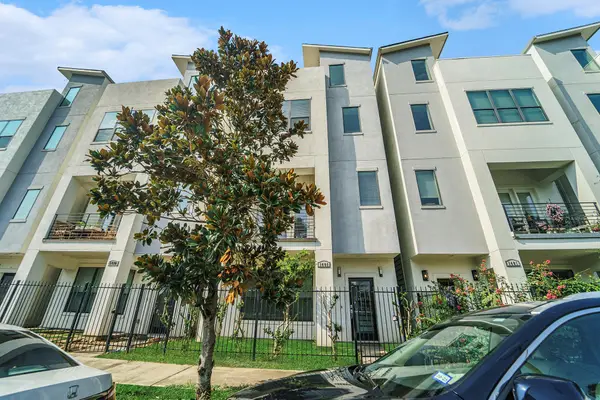 $475,000Active3 beds 4 baths2,314 sq. ft.
$475,000Active3 beds 4 baths2,314 sq. ft.1408 Mcilhenny Street, Houston, TX 77004
MLS# 48333297Listed by: COLDWELL BANKER REALTY - SUGAR LAND - New
 $235,000Active3 beds 2 baths1,074 sq. ft.
$235,000Active3 beds 2 baths1,074 sq. ft.9214 Woodland Oaks Drive, Houston, TX 77040
MLS# 75350722Listed by: SKW REALTY - New
 $249,900Active2 beds 3 baths1,388 sq. ft.
$249,900Active2 beds 3 baths1,388 sq. ft.880 Tully Road #17, Houston, TX 77079
MLS# 12487527Listed by: RA BROKERS - New
 $615,000Active3 beds 3 baths2,505 sq. ft.
$615,000Active3 beds 3 baths2,505 sq. ft.3306 Cardinal Crest Lane, Houston, TX 77080
MLS# 19240750Listed by: KELLER WILLIAMS REALTY THE WOODLANDS - New
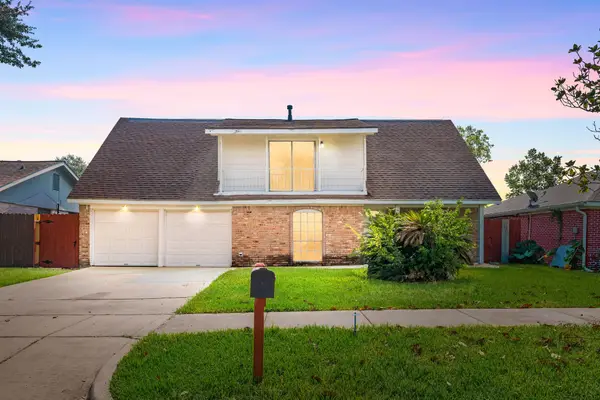 $275,000Active4 beds 2 baths2,097 sq. ft.
$275,000Active4 beds 2 baths2,097 sq. ft.7511 Universal Drive, Houston, TX 77072
MLS# 27276395Listed by: EXP REALTY LLC
