1522 Glen Oaks Street, Houston, TX 77008
Local realty services provided by:ERA Experts
1522 Glen Oaks Street,Houston, TX 77008
$699,000
- 3 Beds
- 2 Baths
- 2,015 sq. ft.
- Single family
- Active
Listed by:cara moore
Office:del monte realty
MLS#:83483831
Source:HARMLS
Price summary
- Price:$699,000
- Price per sq. ft.:$346.9
About this home
Tucked away at the end of a peaceful cul-de-sac in one of the city’s most desirable and walkable neighborhoods, Timbergrove Manor, this 1950s mid-century home sits on an expansive 16,290 SF lot offering the kind of space that’s increasingly hard to find, especially in the heart of the city. The home itself is full of charm and completely livable, featuring a functional layout and a large backyard with a pool — perfect for enjoying now while planning for the future. Whether you envision adding on, updating over time, or designing your dream home from the ground up, this property provides the flexibility to grow with your needs. Surrounded by a blend of original character homes and stunning new builds, this lot offers a rare combination of location, lot size, and neighborhood character. Architectural plans for a custom home from DesignTech are available upon request, making the path to your future even easier. Call today to schedule your private showing!
Contact an agent
Home facts
- Year built:1950
- Listing ID #:83483831
- Updated:October 24, 2025 at 11:48 AM
Rooms and interior
- Bedrooms:3
- Total bathrooms:2
- Full bathrooms:2
- Living area:2,015 sq. ft.
Heating and cooling
- Cooling:Central Air, Electric
- Heating:Central, Gas
Structure and exterior
- Roof:Composition
- Year built:1950
- Building area:2,015 sq. ft.
- Lot area:0.37 Acres
Schools
- High school:WALTRIP HIGH SCHOOL
- Middle school:HAMILTON MIDDLE SCHOOL (HOUSTON)
- Elementary school:LOVE ELEMENTARY SCHOOL
Utilities
- Sewer:Public Sewer
Finances and disclosures
- Price:$699,000
- Price per sq. ft.:$346.9
- Tax amount:$17,888 (2024)
New listings near 1522 Glen Oaks Street
- New
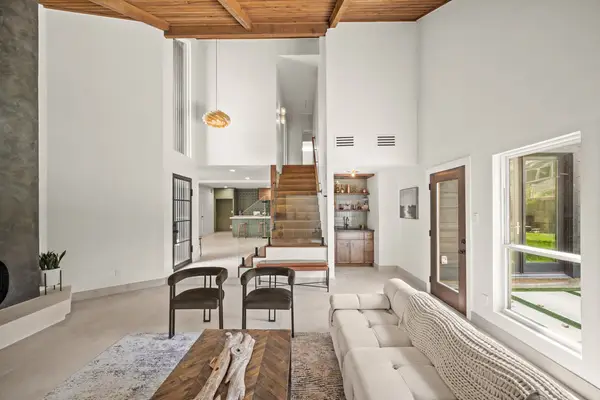 $849,000Active4 beds 4 baths2,962 sq. ft.
$849,000Active4 beds 4 baths2,962 sq. ft.2603 Durban Drive, Houston, TX 77043
MLS# 26154130Listed by: PINNACLE REALTY ADVISORS - New
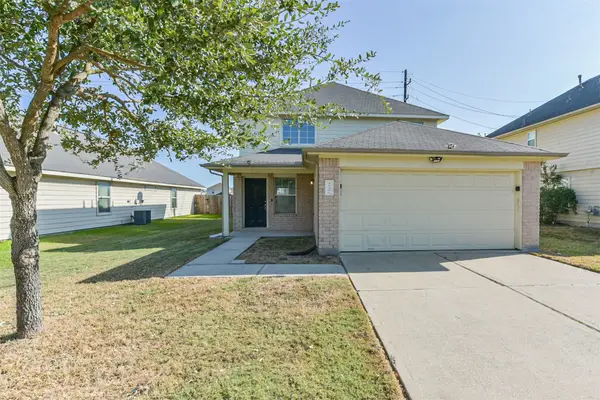 $239,219Active4 beds 3 baths2,020 sq. ft.
$239,219Active4 beds 3 baths2,020 sq. ft.21406 N Werrington Way, Houston, TX 77073
MLS# 31632113Listed by: EXP REALTY LLC - New
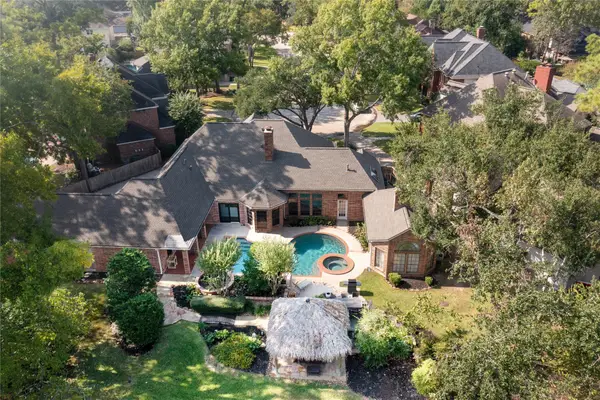 $674,000Active4 beds 4 baths3,839 sq. ft.
$674,000Active4 beds 4 baths3,839 sq. ft.11803 Pebbleton Drive, Houston, TX 77070
MLS# 47985103Listed by: WALZEL PROPERTIES - GALLERIA - New
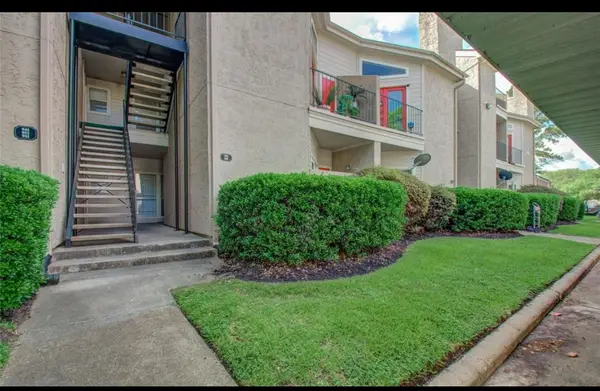 $79,900Active1 beds 1 baths416 sq. ft.
$79,900Active1 beds 1 baths416 sq. ft.10855 Meadowglen Lane #931, Houston, TX 77042
MLS# 49625860Listed by: REIMAGE PROPERTIES & INVESTMENTS, LLC. - New
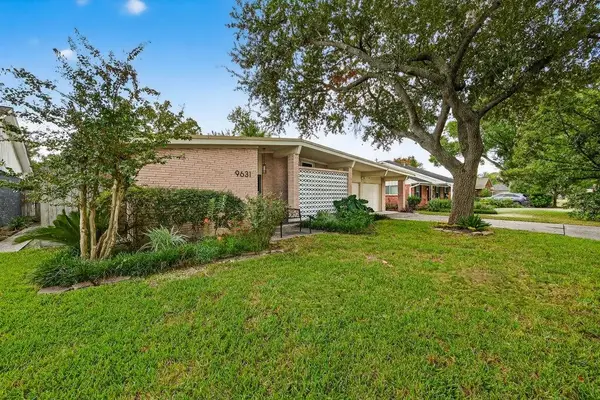 $349,900Active3 beds 2 baths1,537 sq. ft.
$349,900Active3 beds 2 baths1,537 sq. ft.9631 Meadowcroft Drive, Houston, TX 77063
MLS# 54026543Listed by: ALMOST HOME PROPERTIES - New
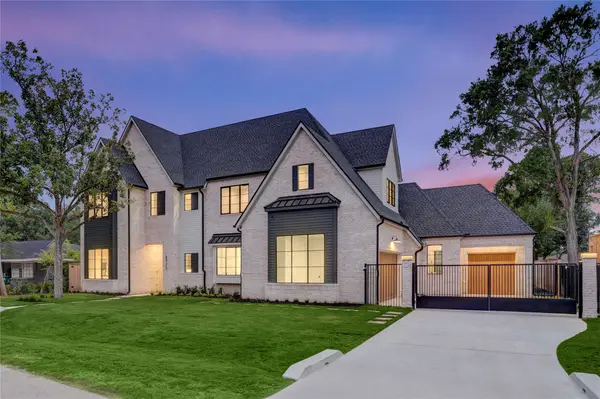 $2,800,000Active5 beds 6 baths6,003 sq. ft.
$2,800,000Active5 beds 6 baths6,003 sq. ft.8935 Pado Street, Houston, TX 77055
MLS# 64867609Listed by: EXPERTISE REALTY GROUP LLC - New
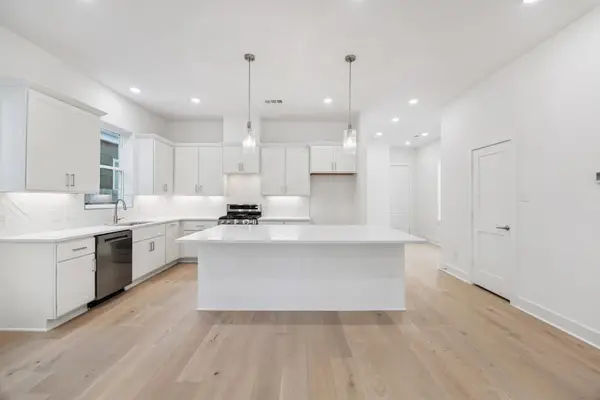 $974,000Active4 beds 5 baths3,269 sq. ft.
$974,000Active4 beds 5 baths3,269 sq. ft.1321 Alexander Street, Houston, TX 77008
MLS# 67663221Listed by: COMPASS RE TEXAS, LLC - MEMORIAL - New
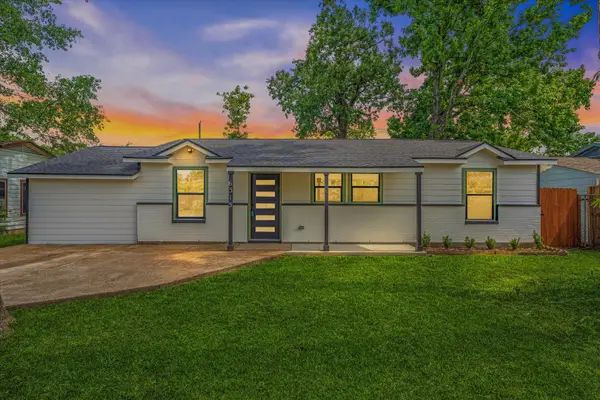 $240,000Active4 beds 3 baths1,250 sq. ft.
$240,000Active4 beds 3 baths1,250 sq. ft.6315 Mohawk Street, Houston, TX 77016
MLS# 71265014Listed by: EXP REALTY LLC - New
 $215,000Active2 beds 2 baths1,221 sq. ft.
$215,000Active2 beds 2 baths1,221 sq. ft.3525 Sage Road #1313, Houston, TX 77056
MLS# 73201817Listed by: UNITED REAL ESTATE - New
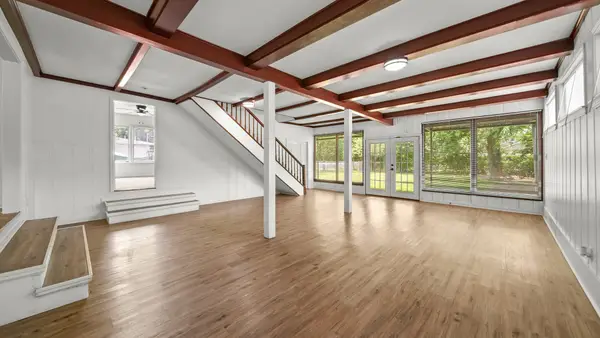 $304,999Active5 beds 2 baths2,642 sq. ft.
$304,999Active5 beds 2 baths2,642 sq. ft.8327 Bonner Drive, Houston, TX 77017
MLS# 81703366Listed by: COLDWELL BANKER REALTY - THE WOODLANDS
