1906 Ebony Lane, Houston, TX 77018
Local realty services provided by:ERA Experts
1906 Ebony Lane,Houston, TX 77018
$1,150,000
- 4 Beds
- 4 Baths
- 3,892 sq. ft.
- Single family
- Active
Listed by:timothy davis
Office:keller williams memorial
MLS#:58084726
Source:HARMLS
Price summary
- Price:$1,150,000
- Price per sq. ft.:$295.48
About this home
Sophisticated Contemporary Living in Oak Forest! This stunning executive home by Pavilion Builders in this highly sought-after neighborhood features 4-5 beds, 4 baths, & 3-car tandem garage, exuding modern elegance. An open floor plan filled w/ natural light showcases rich hardwood floors spanning the 1st floor and staircase, complemented by high-end finishes in every space. The kitchen boasts a large island, top-of-the-line Thermador appliances, a breakfast bar, & designer granite countertops. The primary suite is a serene retreat, bathed in abundant natural light that enhances its spacious feel. The luxurious bath includes dual sinks, a free-standing tub, and a glass-enclosed shower w/ designer tile surround. Upstairs, enjoy a versatile media or game room w/ built-ins and a private balcony. Step outside to a spacious backyard featuring an oversized covered patio, offering ample room for all your entertaining needs. Located near top-rated schools, parks, shopping, & dining!
Contact an agent
Home facts
- Year built:2015
- Listing ID #:58084726
- Updated:October 17, 2025 at 11:37 AM
Rooms and interior
- Bedrooms:4
- Total bathrooms:4
- Full bathrooms:4
- Living area:3,892 sq. ft.
Heating and cooling
- Cooling:Central Air, Electric
- Heating:Central, Gas
Structure and exterior
- Roof:Composition
- Year built:2015
- Building area:3,892 sq. ft.
- Lot area:0.18 Acres
Schools
- High school:WALTRIP HIGH SCHOOL
- Middle school:BLACK MIDDLE SCHOOL
- Elementary school:STEVENS ELEMENTARY SCHOOL
Utilities
- Sewer:Public Sewer
Finances and disclosures
- Price:$1,150,000
- Price per sq. ft.:$295.48
- Tax amount:$24,052 (2024)
New listings near 1906 Ebony Lane
- New
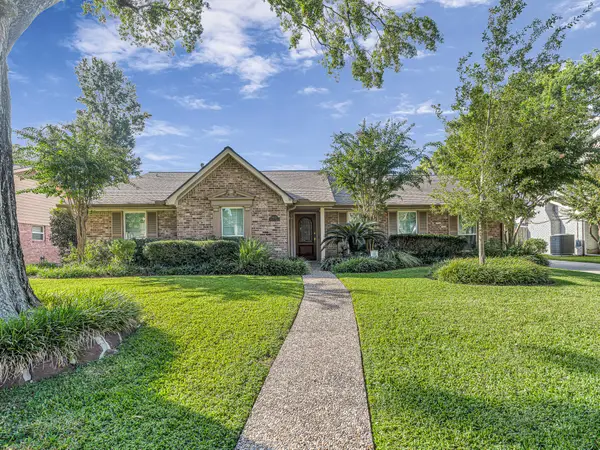 $565,000Active4 beds 2 baths2,162 sq. ft.
$565,000Active4 beds 2 baths2,162 sq. ft.14731 Kimberley Lane, Houston, TX 77079
MLS# 40519836Listed by: RE/MAX SIGNATURE - New
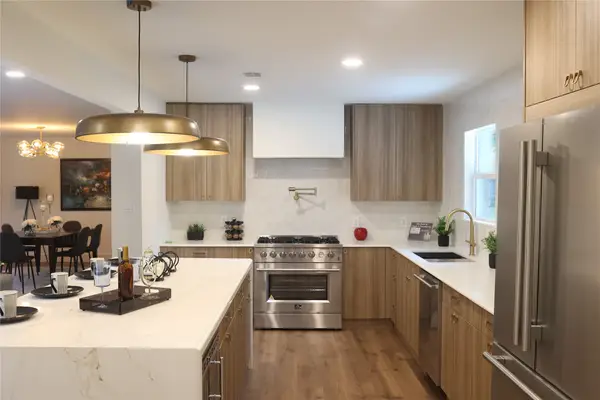 $639,000Active4 beds 3 baths2,360 sq. ft.
$639,000Active4 beds 3 baths2,360 sq. ft.6214 Yarwell Drive, Houston, TX 77096
MLS# 8371613Listed by: COLDWELL BANKER REALTY - BELLAIRE-METROPOLITAN 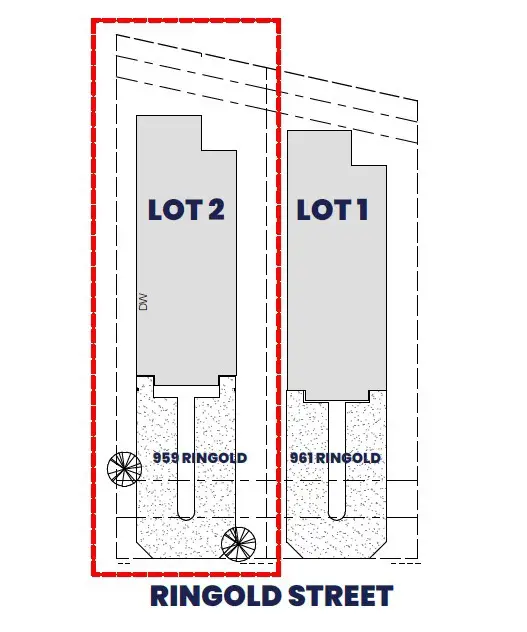 $86,000Pending0.21 Acres
$86,000Pending0.21 Acres961 Ringold Street, Houston, TX 77088
MLS# 20104776Listed by: REAL PROPERTIES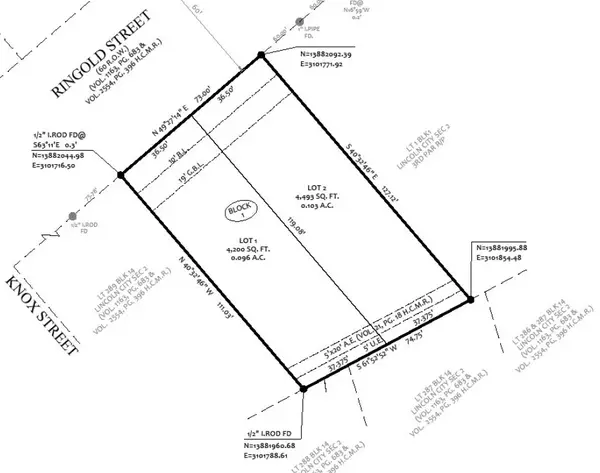 $86,000Pending0.21 Acres
$86,000Pending0.21 Acres959 Ringold Street, Houston, TX 77088
MLS# 75342113Listed by: REAL PROPERTIES- Open Sat, 2 to 4pmNew
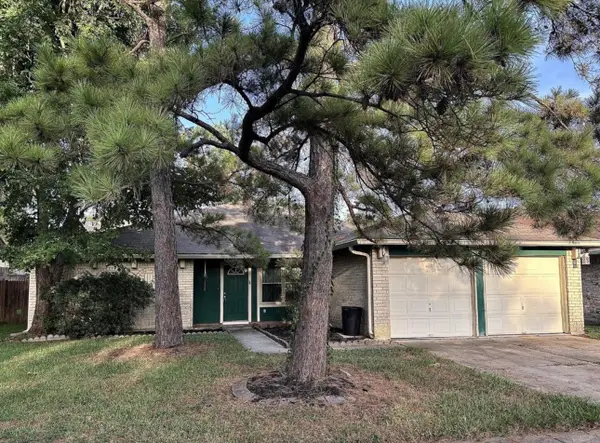 $220,000Active4 beds 2 baths1,858 sq. ft.
$220,000Active4 beds 2 baths1,858 sq. ft.10314 Den Oak Drive, Houston, TX 77065
MLS# 19707247Listed by: HOMESMART - New
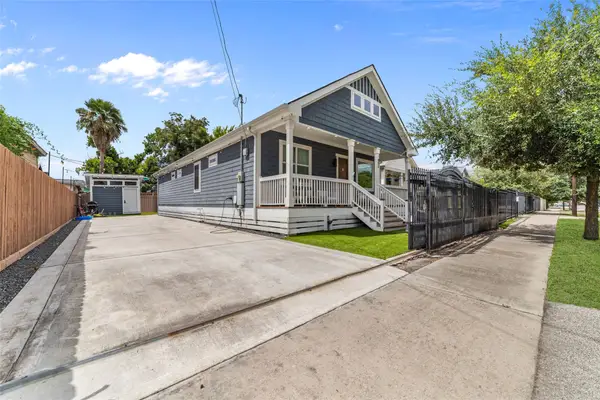 $400,000Active3 beds 3 baths1,582 sq. ft.
$400,000Active3 beds 3 baths1,582 sq. ft.1805 Chestnut Street, Houston, TX 77009
MLS# 31775152Listed by: EXP REALTY LLC - Open Sat, 12 to 4pmNew
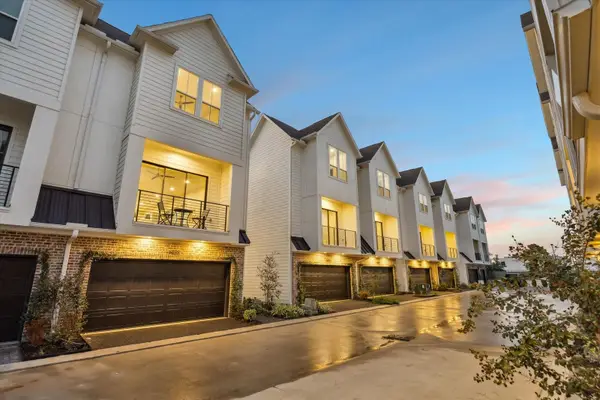 $399,700Active3 beds 4 baths2,202 sq. ft.
$399,700Active3 beds 4 baths2,202 sq. ft.10622 Cascade Ledge Lane, Houston, TX 77025
MLS# 45536280Listed by: CITIQUEST PROPERTIES - Open Sat, 12 to 2pmNew
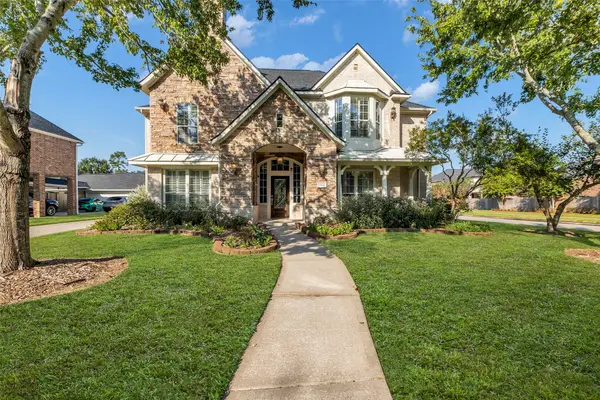 $485,000Active4 beds 4 baths3,643 sq. ft.
$485,000Active4 beds 4 baths3,643 sq. ft.15606 Marble Canyon Way, Houston, TX 77044
MLS# 55059195Listed by: KELLER WILLIAMS REALTY METROPOLITAN - Open Sat, 2 to 4pmNew
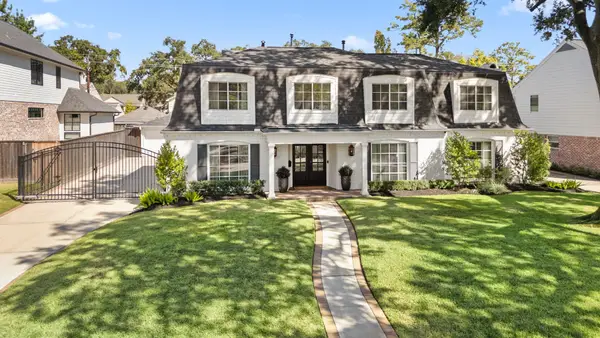 $1,285,000Active4 beds 3 baths3,158 sq. ft.
$1,285,000Active4 beds 3 baths3,158 sq. ft.14350 Kellywood Lane, Houston, TX 77079
MLS# 15690134Listed by: MEADOWS PROPERTY GROUP - New
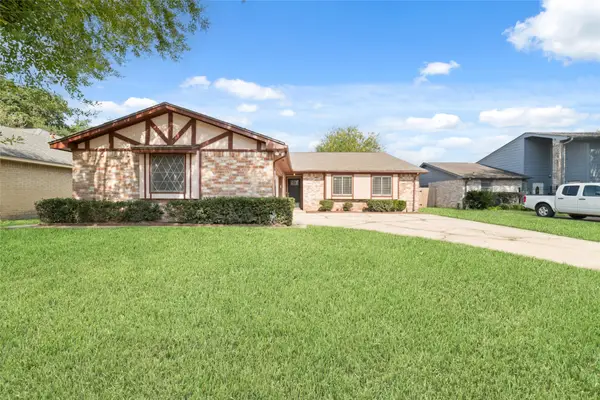 $249,900Active3 beds 2 baths1,855 sq. ft.
$249,900Active3 beds 2 baths1,855 sq. ft.10522 Northview Drive, Houston, TX 77086
MLS# 40582616Listed by: REALTY OF AMERICA, LLC
