4415 Donna Bell Lane, Houston, TX 77018
Local realty services provided by:ERA Experts
4415 Donna Bell Lane,Houston, TX 77018
$475,000
- 4 Beds
- 2 Baths
- 1,836 sq. ft.
- Single family
- Active
Listed by:deborah kotzur
Office:re/max signature
MLS#:95701019
Source:HARMLS
Price summary
- Price:$475,000
- Price per sq. ft.:$258.71
About this home
This home is located at the end of the cul de sac and is waiting for your touches to make it your dream home! Featuring 2 bedrooms and bath upstairs and 2 bedrooms and bath downstairs, you have plenty of room for your family. Upstairs bedrooms are nice and large and plenty of closet/storage areas. Large den and formal living area make it easy to entertain. 2 car attached garage with extra room on the side that could be a 3rd parking space for that golf cart! There is also an extra 400 + square feet upstairs that could be used for just about anything you wanted it to be! Remodel now or tear down and build new! New construction all in the neighborhood. You are minutes from Candlelight Park, grocery stores and Restaurants. Several schools and churches are minutes away also. 2 hike and bike trails within walking distance! Don't let this one pass you by! Owners are ready to sell! Come by and see what this wonderful home has to offer!
Contact an agent
Home facts
- Year built:1964
- Listing ID #:95701019
- Updated:October 17, 2025 at 11:37 AM
Rooms and interior
- Bedrooms:4
- Total bathrooms:2
- Full bathrooms:2
- Living area:1,836 sq. ft.
Heating and cooling
- Cooling:Central Air, Electric
- Heating:Central, Gas
Structure and exterior
- Roof:Composition
- Year built:1964
- Building area:1,836 sq. ft.
- Lot area:0.14 Acres
Schools
- High school:SCARBOROUGH HIGH SCHOOL
- Middle school:BLACK MIDDLE SCHOOL
- Elementary school:STEVENS ELEMENTARY SCHOOL
Utilities
- Sewer:Public Sewer
Finances and disclosures
- Price:$475,000
- Price per sq. ft.:$258.71
- Tax amount:$10,236 (2024)
New listings near 4415 Donna Bell Lane
- New
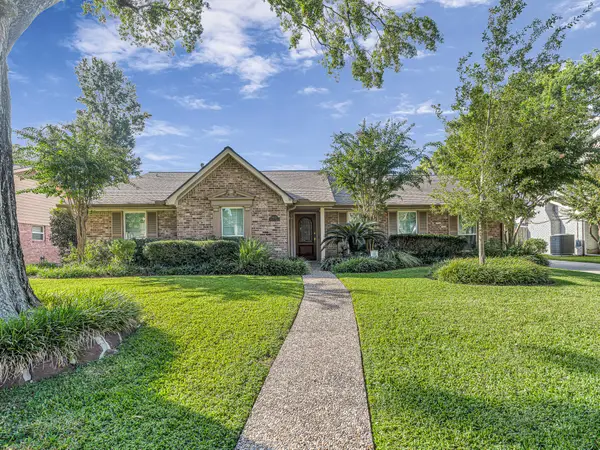 $565,000Active4 beds 2 baths2,162 sq. ft.
$565,000Active4 beds 2 baths2,162 sq. ft.14731 Kimberley Lane, Houston, TX 77079
MLS# 40519836Listed by: RE/MAX SIGNATURE - New
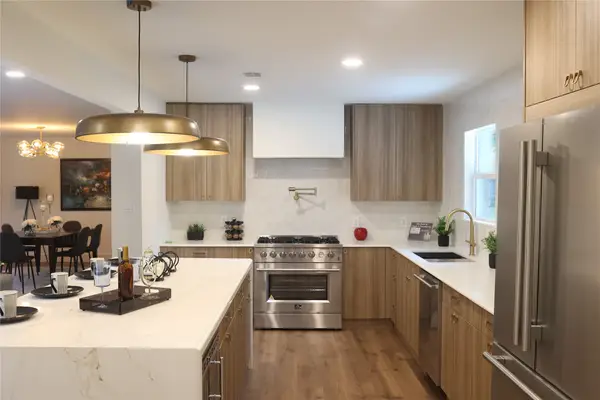 $639,000Active4 beds 3 baths2,360 sq. ft.
$639,000Active4 beds 3 baths2,360 sq. ft.6214 Yarwell Drive, Houston, TX 77096
MLS# 8371613Listed by: COLDWELL BANKER REALTY - BELLAIRE-METROPOLITAN 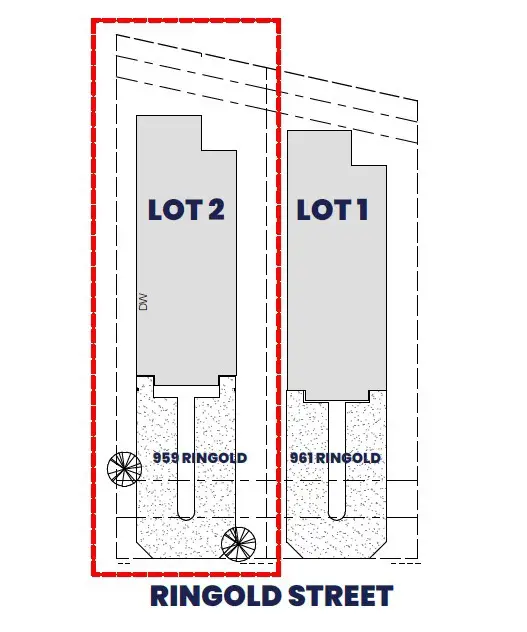 $86,000Pending0.21 Acres
$86,000Pending0.21 Acres961 Ringold Street, Houston, TX 77088
MLS# 20104776Listed by: REAL PROPERTIES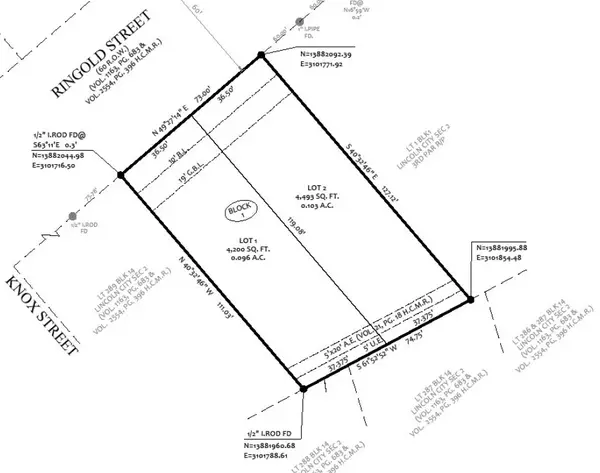 $86,000Pending0.21 Acres
$86,000Pending0.21 Acres959 Ringold Street, Houston, TX 77088
MLS# 75342113Listed by: REAL PROPERTIES- Open Sat, 2 to 4pmNew
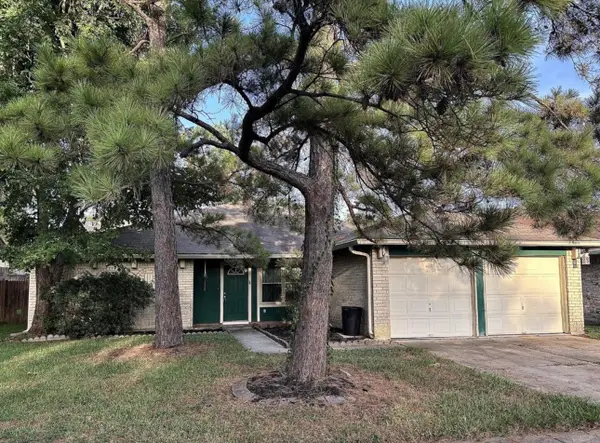 $220,000Active4 beds 2 baths1,858 sq. ft.
$220,000Active4 beds 2 baths1,858 sq. ft.10314 Den Oak Drive, Houston, TX 77065
MLS# 19707247Listed by: HOMESMART - New
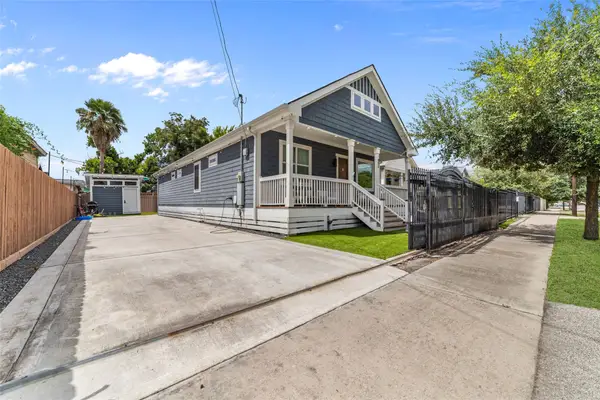 $400,000Active3 beds 3 baths1,582 sq. ft.
$400,000Active3 beds 3 baths1,582 sq. ft.1805 Chestnut Street, Houston, TX 77009
MLS# 31775152Listed by: EXP REALTY LLC - Open Sat, 12 to 4pmNew
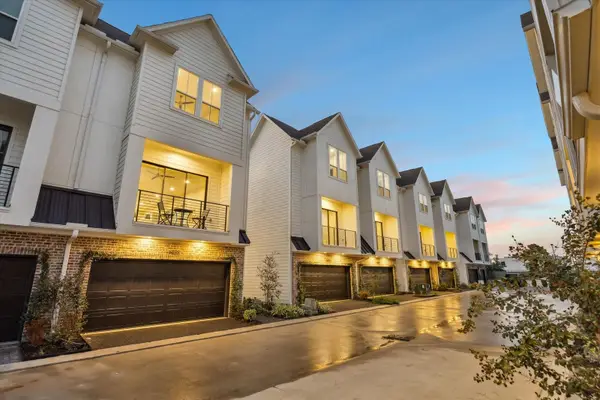 $399,700Active3 beds 4 baths2,202 sq. ft.
$399,700Active3 beds 4 baths2,202 sq. ft.10622 Cascade Ledge Lane, Houston, TX 77025
MLS# 45536280Listed by: CITIQUEST PROPERTIES - Open Sat, 12 to 2pmNew
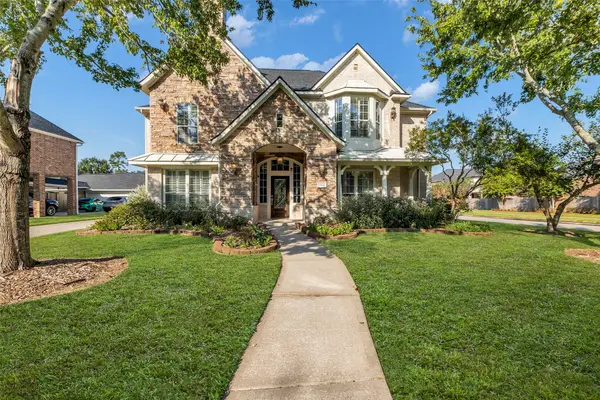 $485,000Active4 beds 4 baths3,643 sq. ft.
$485,000Active4 beds 4 baths3,643 sq. ft.15606 Marble Canyon Way, Houston, TX 77044
MLS# 55059195Listed by: KELLER WILLIAMS REALTY METROPOLITAN - Open Sat, 2 to 4pmNew
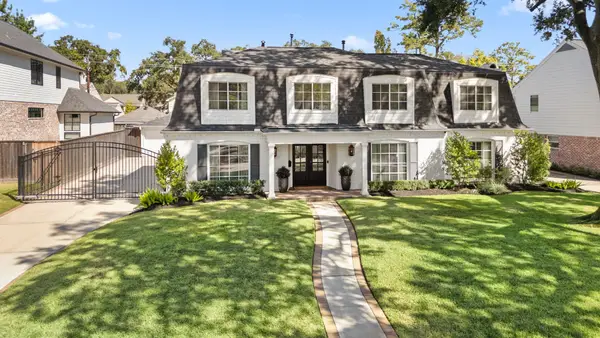 $1,285,000Active4 beds 3 baths3,158 sq. ft.
$1,285,000Active4 beds 3 baths3,158 sq. ft.14350 Kellywood Lane, Houston, TX 77079
MLS# 15690134Listed by: MEADOWS PROPERTY GROUP - New
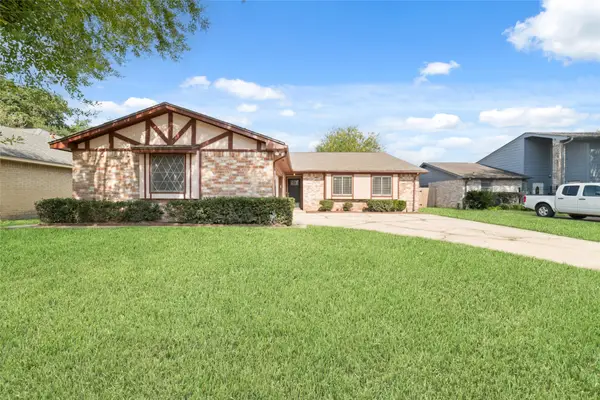 $249,900Active3 beds 2 baths1,855 sq. ft.
$249,900Active3 beds 2 baths1,855 sq. ft.10522 Northview Drive, Houston, TX 77086
MLS# 40582616Listed by: REALTY OF AMERICA, LLC
