9147 Lago Crest Drive, Houston, TX 77054
Local realty services provided by:ERA Experts
9147 Lago Crest Drive,Houston, TX 77054
$359,000
- 3 Beds
- 3 Baths
- 1,938 sq. ft.
- Single family
- Active
Listed by:paola seehausen
Office:re/max signature
MLS#:53701691
Source:HARMLS
Price summary
- Price:$359,000
- Price per sq. ft.:$185.24
- Monthly HOA dues:$266.67
About this home
Beautiful updated 2-story home located in the gated Bedford Falls community near the Medical Center. 3 Bedrooms/2.5 Bathrooms/2 car garage. Living area on first floor/all bedrooms upstairs. Impeccable condition. The kitchen is equipped w/SS appliances, lots of cabinets, plenty of countertops & breakfast bar. All toilets & bath faucets, water heater, microwave & full size WD were recently replaced. Contemporary interior w/granite counters in kitchen & bathrooms. Many windows allow for an abundance of natural light throughout! Fully fenced front yard w/gate to the street provides extra parking for guests in addition to the interior guest parking. Subdivision amenities include pool, work out facility, lake, walking/jogging trail & 24 hour manned-gated entrance. Amazing location within minutes to the Medical Center, Hermann Park, Houston Zoo, Museum District, Reliant Stadium, Galleria & Downtown to name a few. Easy access to major freeways like 610 &288. Wonderful community! Never flooded!
Contact an agent
Home facts
- Year built:2005
- Listing ID #:53701691
- Updated:October 24, 2025 at 11:51 AM
Rooms and interior
- Bedrooms:3
- Total bathrooms:3
- Full bathrooms:2
- Half bathrooms:1
- Living area:1,938 sq. ft.
Heating and cooling
- Cooling:Attic Fan, Central Air, Electric
- Heating:Central, Gas
Structure and exterior
- Roof:Composition
- Year built:2005
- Building area:1,938 sq. ft.
- Lot area:0.05 Acres
Schools
- High school:MADISON HIGH SCHOOL (HOUSTON)
- Middle school:PERSHING MIDDLE SCHOOL
- Elementary school:SHEARN ELEMENTARY SCHOOL
Utilities
- Sewer:Public Sewer
Finances and disclosures
- Price:$359,000
- Price per sq. ft.:$185.24
New listings near 9147 Lago Crest Drive
- New
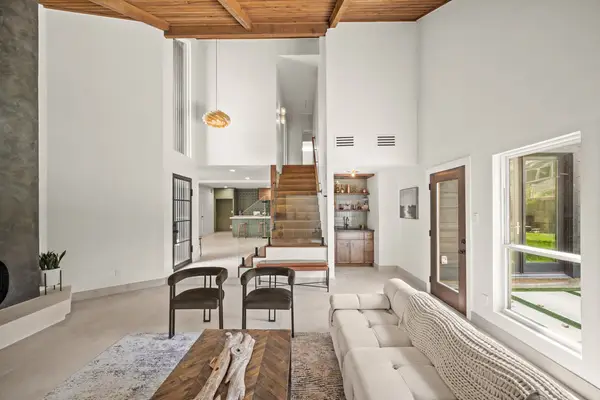 $849,000Active4 beds 4 baths2,962 sq. ft.
$849,000Active4 beds 4 baths2,962 sq. ft.2603 Durban Drive, Houston, TX 77043
MLS# 26154130Listed by: PINNACLE REALTY ADVISORS - New
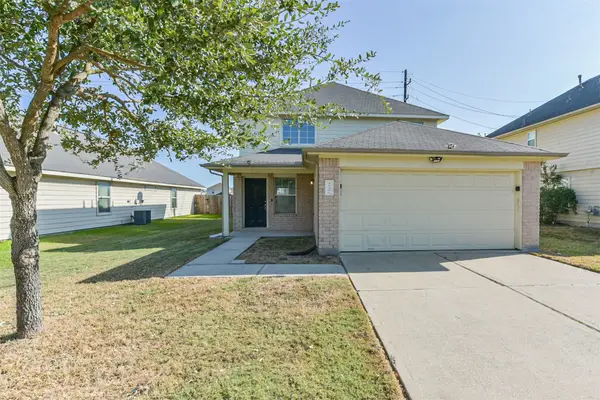 $239,219Active4 beds 3 baths2,020 sq. ft.
$239,219Active4 beds 3 baths2,020 sq. ft.21406 N Werrington Way, Houston, TX 77073
MLS# 31632113Listed by: EXP REALTY LLC - New
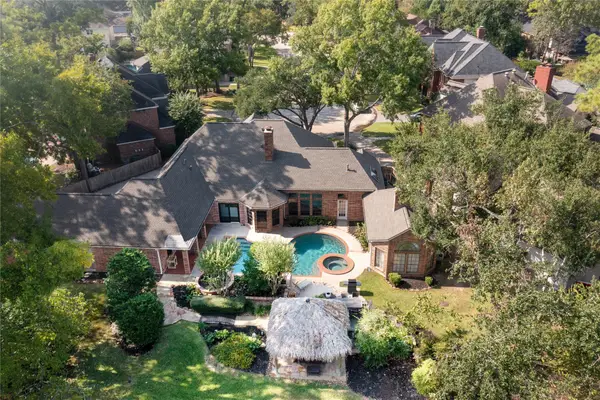 $674,000Active4 beds 4 baths3,839 sq. ft.
$674,000Active4 beds 4 baths3,839 sq. ft.11803 Pebbleton Drive, Houston, TX 77070
MLS# 47985103Listed by: WALZEL PROPERTIES - GALLERIA - New
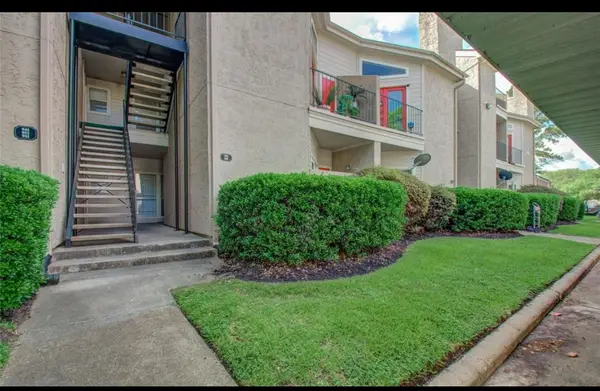 $79,900Active1 beds 1 baths416 sq. ft.
$79,900Active1 beds 1 baths416 sq. ft.10855 Meadowglen Lane #931, Houston, TX 77042
MLS# 49625860Listed by: REIMAGE PROPERTIES & INVESTMENTS, LLC. - New
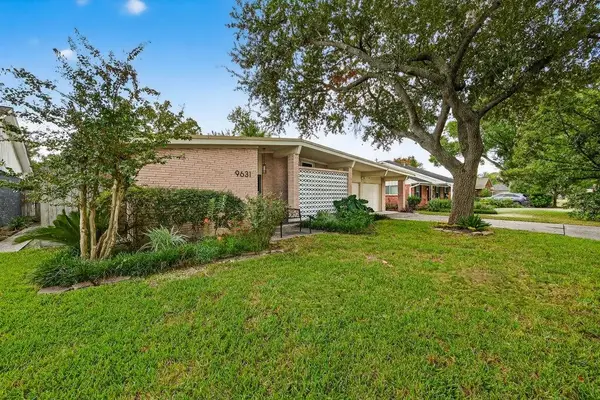 $349,900Active3 beds 2 baths1,537 sq. ft.
$349,900Active3 beds 2 baths1,537 sq. ft.9631 Meadowcroft Drive, Houston, TX 77063
MLS# 54026543Listed by: ALMOST HOME PROPERTIES - New
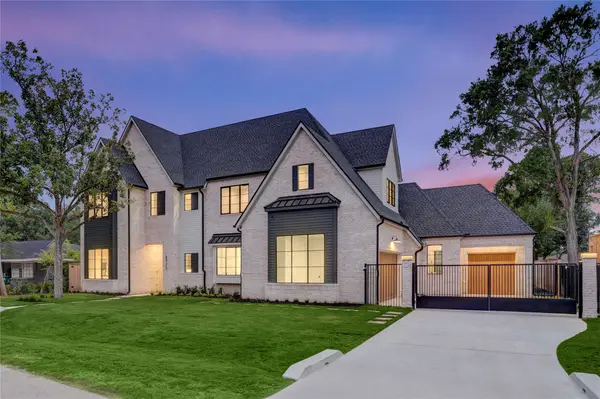 $2,800,000Active5 beds 6 baths6,003 sq. ft.
$2,800,000Active5 beds 6 baths6,003 sq. ft.8935 Pado Street, Houston, TX 77055
MLS# 64867609Listed by: EXPERTISE REALTY GROUP LLC - New
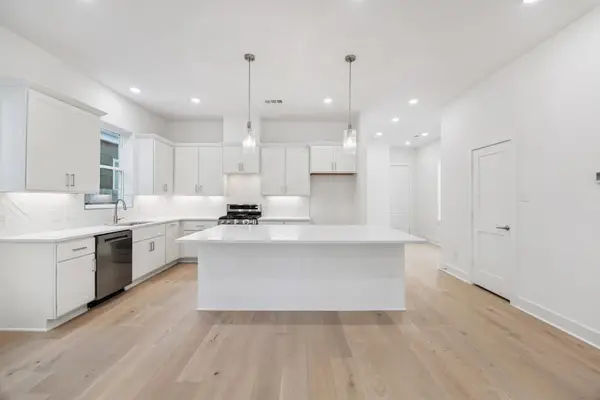 $974,000Active4 beds 5 baths3,269 sq. ft.
$974,000Active4 beds 5 baths3,269 sq. ft.1321 Alexander Street, Houston, TX 77008
MLS# 67663221Listed by: COMPASS RE TEXAS, LLC - MEMORIAL - New
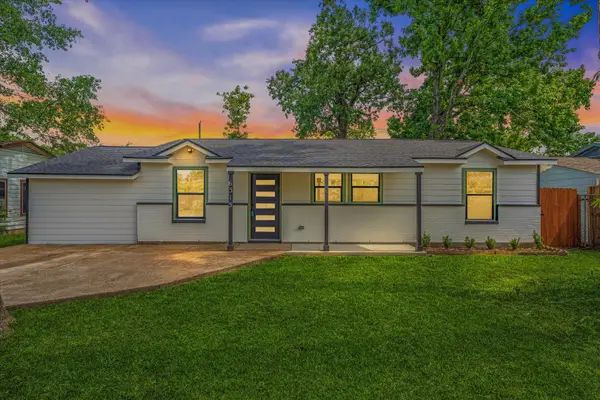 $240,000Active4 beds 3 baths1,250 sq. ft.
$240,000Active4 beds 3 baths1,250 sq. ft.6315 Mohawk Street, Houston, TX 77016
MLS# 71265014Listed by: EXP REALTY LLC - New
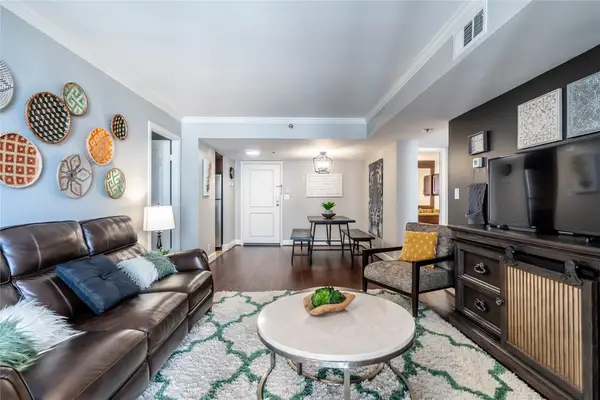 $215,000Active2 beds 2 baths1,221 sq. ft.
$215,000Active2 beds 2 baths1,221 sq. ft.3525 Sage Road #1313, Houston, TX 77056
MLS# 73201817Listed by: UNITED REAL ESTATE - New
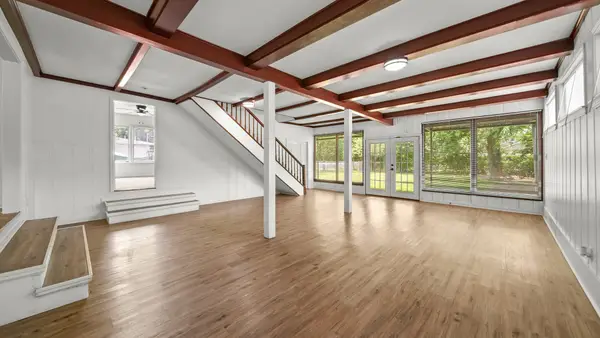 $304,999Active5 beds 2 baths2,642 sq. ft.
$304,999Active5 beds 2 baths2,642 sq. ft.8327 Bonner Drive, Houston, TX 77017
MLS# 81703366Listed by: COLDWELL BANKER REALTY - THE WOODLANDS
