4503 Byron Circle, Irving, TX 75038
Local realty services provided by:ERA Courtyard Real Estate
4503 Byron Circle,Irving, TX 75038
$1,800,000
- 4 Beds
- 6 Baths
- 5,817 sq. ft.
- Single family
- Active
Listed by:kim assaad817-368-2111
Office:compass re texas, llc.
MLS#:21085036
Source:GDAR
Price summary
- Price:$1,800,000
- Price per sq. ft.:$309.44
- Monthly HOA dues:$632.92
About this home
Located in the heart of Las Colinas’ exclusive guard gated golf cart community, this elegant home offers access to the TPC and Cottonwood golf courses, The Nelson Golf & Sports Club, and the Ritz-Carlton. Thoughtfully designed with hardwood floors, two private offices, two kitchens, and an inviting great room, this residence balances luxury and livability. At the heart of the home, Thermador appliances, farmhouse sink, and huge island in the kitchen make for the centerpiece of the open concept great room complete with wet bar with ice maker and wine fridge. The primary suite and guest suite are both located downstairs for convenience. Upstairs features a large game room with a balcony, a secondary kitchen with built-in refrigerator, ice maker, microwave, and dishwasher, and a media room with mirrored wall—perfect for fitness or ballet—and a large climate-controlled storage area. Enjoy outdoor grilling and living under the covered patio overlooking the greenbelt, with a newly turfed backyard for low-maintenance enjoyment. Every bedroom is oversized and equipped with an ensuite bathroom. Plus, there are half baths on each level of the home. Additional highlights include an elegant sweeping hardwood staircase and an oversized three-car garage. Backing to walking trails and a playground, this home offers luxury, comfort, and an exceptional community lifestyle.
Contact an agent
Home facts
- Year built:2008
- Listing ID #:21085036
- Added:1 day(s) ago
- Updated:October 16, 2025 at 10:47 PM
Rooms and interior
- Bedrooms:4
- Total bathrooms:6
- Full bathrooms:4
- Half bathrooms:2
- Living area:5,817 sq. ft.
Heating and cooling
- Cooling:Ceiling Fans, Central Air, Electric, Zoned
- Heating:Central, Fireplaces, Natural Gas, Zoned
Structure and exterior
- Roof:Tile
- Year built:2008
- Building area:5,817 sq. ft.
- Lot area:0.23 Acres
Schools
- High school:Macarthur
- Middle school:Travis
- Elementary school:Farine
Finances and disclosures
- Price:$1,800,000
- Price per sq. ft.:$309.44
- Tax amount:$31,466
New listings near 4503 Byron Circle
- New
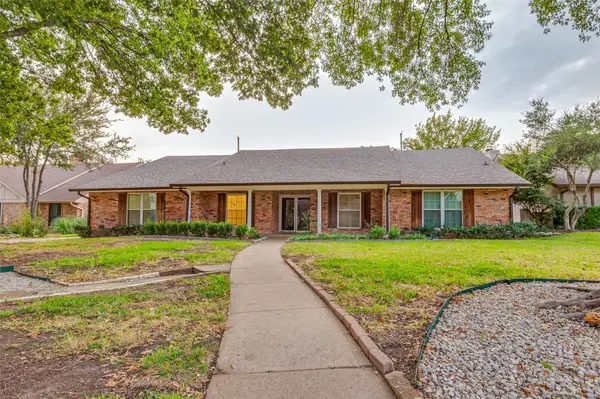 $540,000Active5 beds 4 baths3,261 sq. ft.
$540,000Active5 beds 4 baths3,261 sq. ft.1317 Broadmoor Lane, Irving, TX 75061
MLS# 21088806Listed by: KELLER WILLIAMS REALTY DPR - Open Sat, 1 to 3pmNew
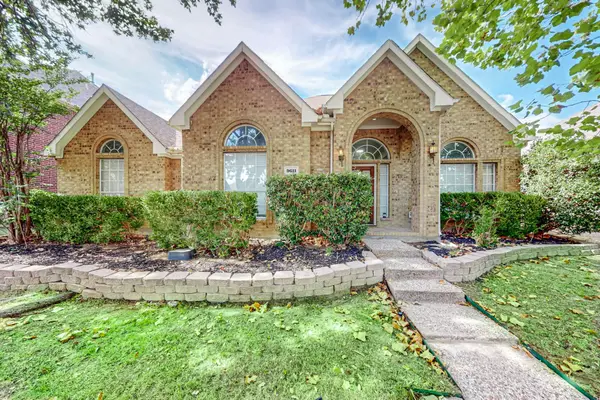 $499,000Active3 beds 2 baths2,044 sq. ft.
$499,000Active3 beds 2 baths2,044 sq. ft.9611 Cliffside Drive, Irving, TX 75063
MLS# 21088942Listed by: PIONEER DFW REALTY, LLC - New
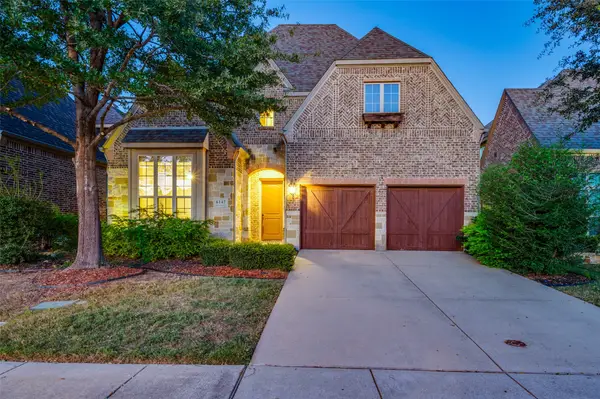 $750,000Active4 beds 3 baths3,000 sq. ft.
$750,000Active4 beds 3 baths3,000 sq. ft.6142 Hollywood Drive, Irving, TX 75039
MLS# 21081673Listed by: SKYLINE REALTY - New
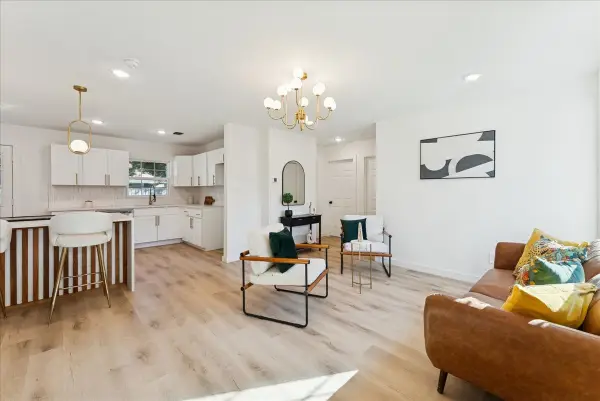 $329,990Active3 beds 2 baths1,430 sq. ft.
$329,990Active3 beds 2 baths1,430 sq. ft.2223 Cunningham Street, Irving, TX 75062
MLS# 21089079Listed by: 1ST BROKERAGE - New
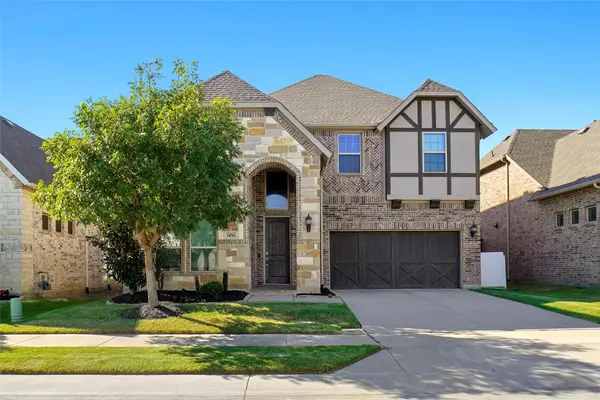 $850,000Active4 beds 4 baths3,289 sq. ft.
$850,000Active4 beds 4 baths3,289 sq. ft.3456 Begonia Lane, Irving, TX 75038
MLS# 21086067Listed by: CENTURY 21 JUDGE FITE CO. - New
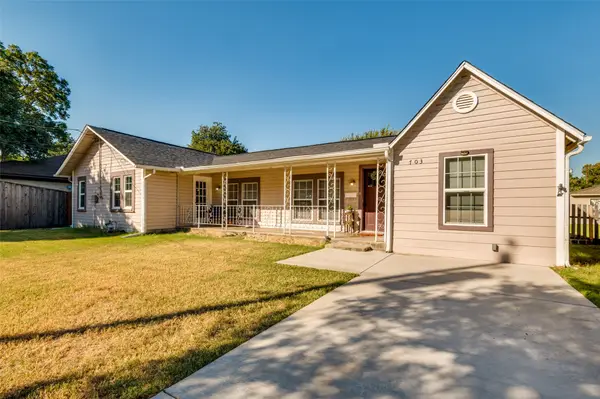 $280,000Active3 beds 2 baths1,150 sq. ft.
$280,000Active3 beds 2 baths1,150 sq. ft.703 S Delaware Street, Irving, TX 75060
MLS# 21086715Listed by: FATHOM REALTY LLC - New
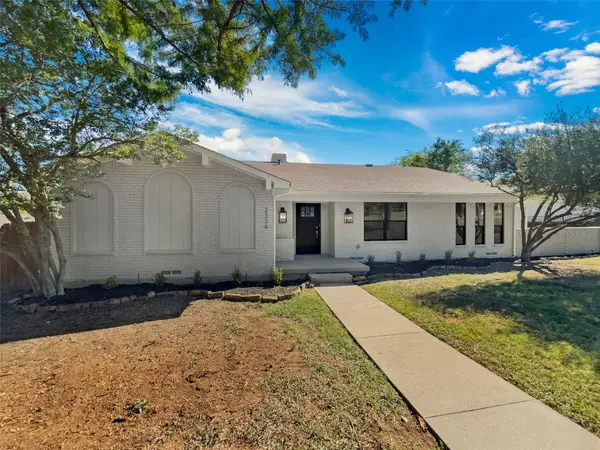 $425,000Active3 beds 2 baths2,218 sq. ft.
$425,000Active3 beds 2 baths2,218 sq. ft.2334 Hill N Dale Drive, Irving, TX 75038
MLS# 21088239Listed by: OPENDOOR BROKERAGE, LLC - Open Sat, 1 to 3pmNew
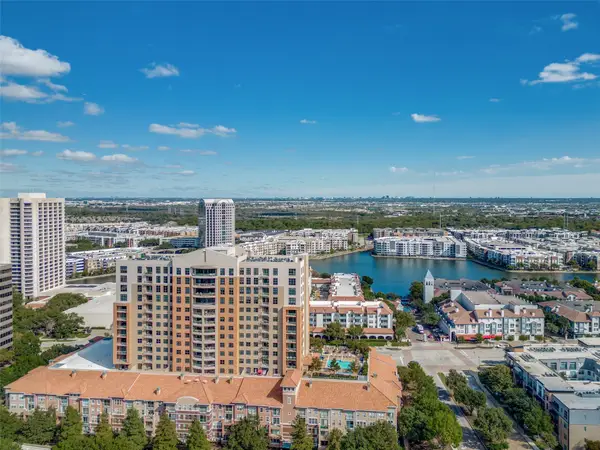 $340,000Active2 beds 1 baths1,092 sq. ft.
$340,000Active2 beds 1 baths1,092 sq. ft.330 Las Colinas Boulevard E #466, Irving, TX 75039
MLS# 21088328Listed by: RE/MAX DFW ASSOCIATES - Open Sun, 2 to 4pmNew
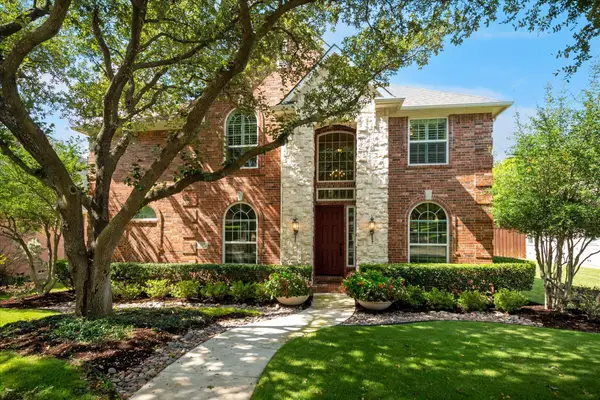 $769,000Active5 beds 4 baths3,366 sq. ft.
$769,000Active5 beds 4 baths3,366 sq. ft.7509 Cedar Elm Drive, Irving, TX 75063
MLS# 21053804Listed by: RE/MAX DFW ASSOCIATES - New
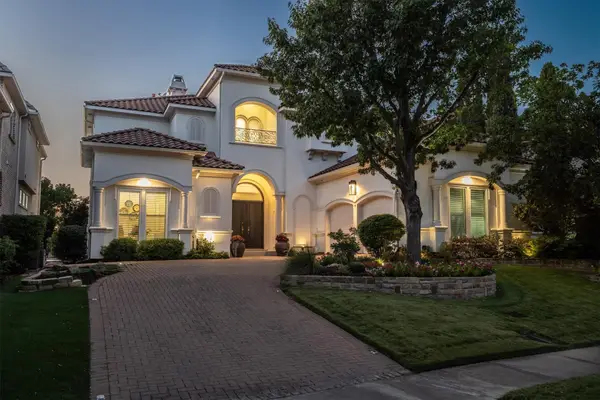 $2,500,000Active4 beds 5 baths5,154 sq. ft.
$2,500,000Active4 beds 5 baths5,154 sq. ft.4301 Saint Andrews Boulevard, Irving, TX 75038
MLS# 21084348Listed by: COLDWELL BANKER APEX, REALTORS
