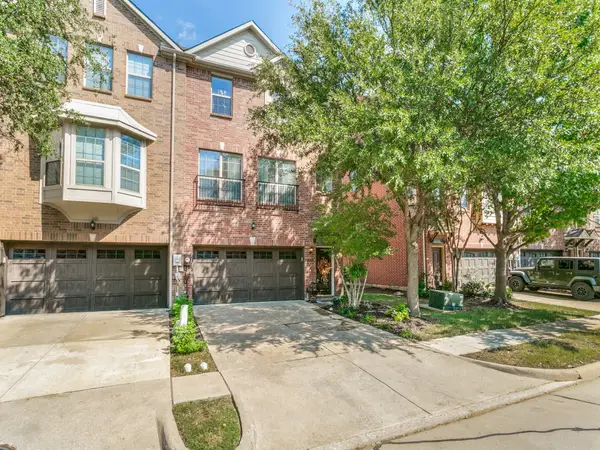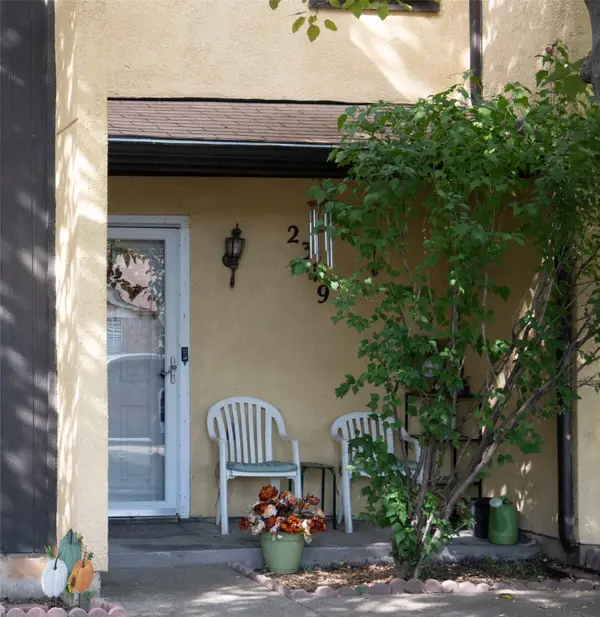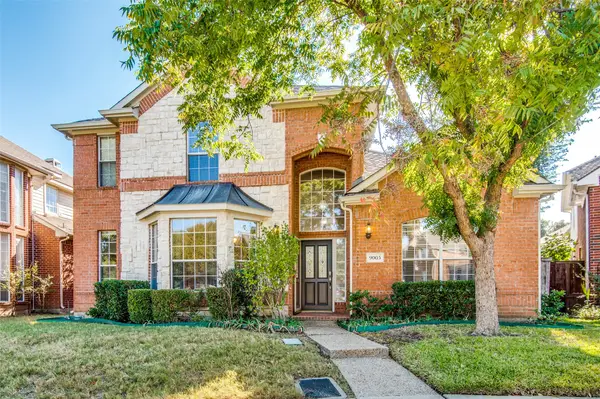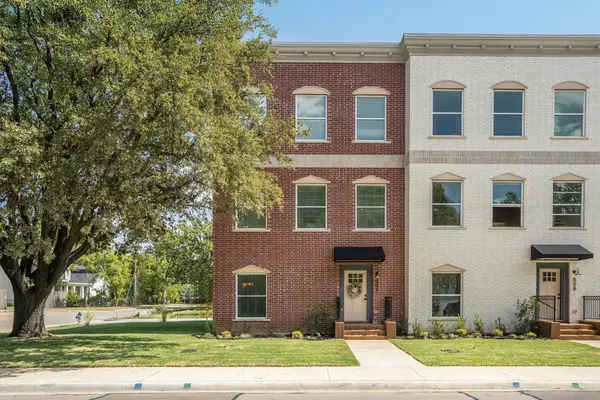532 E 2nd Street, Irving, TX 75060
Local realty services provided by:ERA Courtyard Real Estate
Listed by:joseph costa469-400-0107
Office:jason mitchell real estate
MLS#:21073429
Source:GDAR
Price summary
- Price:$360,000
- Price per sq. ft.:$184.43
- Monthly HOA dues:$125
About this home
Step into this thoughtfully designed townhome where style meets everyday comfort. The main level features 12-foot ceilings, a welcoming rain porch, and an open layout perfect for entertaining. The kitchen shines with Quartz countertops, stainless and black appliances, a coffee bar, oversized pantry, and a large island with seating—flowing seamlessly into a separate dining area and half-bath.
Upstairs offers three spacious bedrooms, two full baths, and a versatile loft ideal for a home office or media space. The owner’s suite includes double vanities, a garden tub, separate shower, and a walk-in closet.
Enjoy extras like a covered back stoop, oversized garage, long driveway, and energy-efficient upgrades—foam insulation, LED lighting, Low-E windows, and zoned HVAC. Fridge, washer & dryer, and mounted TVs with hardware are available for purchase, making move-in even easier. With durable finishes and smart design throughout, this home is built for comfort, efficiency, and long-term value.
Contact an agent
Home facts
- Year built:2024
- Listing ID #:21073429
- Added:1 day(s) ago
- Updated:October 03, 2025 at 09:47 PM
Rooms and interior
- Bedrooms:3
- Total bathrooms:3
- Full bathrooms:2
- Half bathrooms:1
- Living area:1,952 sq. ft.
Heating and cooling
- Cooling:Ceiling Fans, Central Air, Electric, Heat Pump, Zoned
- Heating:Central, Electric, Zoned
Structure and exterior
- Roof:Composition, Metal
- Year built:2024
- Building area:1,952 sq. ft.
- Lot area:0.06 Acres
Schools
- High school:Nimitz
- Middle school:Bowie
- Elementary school:Britain
Finances and disclosures
- Price:$360,000
- Price per sq. ft.:$184.43
New listings near 532 E 2nd Street
- New
 $499,900Active3 beds 2 baths2,400 sq. ft.
$499,900Active3 beds 2 baths2,400 sq. ft.507 Farine Drive, Irving, TX 75062
MLS# 21074907Listed by: COMPASS RE TEXAS, LLC - New
 $414,000Active4 beds 3 baths2,241 sq. ft.
$414,000Active4 beds 3 baths2,241 sq. ft.1475 Chase Lane, Irving, TX 75063
MLS# 21075692Listed by: BRIGGS FREEMAN SOTHEBYS INTL - New
 $124,000Active1 beds 1 baths666 sq. ft.
$124,000Active1 beds 1 baths666 sq. ft.3607 W Northgate Drive #113, Irving, TX 75062
MLS# 21077556Listed by: DAVE PERRY MILLER REAL ESTATE - Open Sat, 1 to 3pmNew
 $246,000Active3 beds 3 baths1,614 sq. ft.
$246,000Active3 beds 3 baths1,614 sq. ft.2319 Jimmydee Drive, Irving, TX 75060
MLS# 21070665Listed by: C21 FINE HOMES JUDGE FITE - New
 $599,000Active3 beds 3 baths2,269 sq. ft.
$599,000Active3 beds 3 baths2,269 sq. ft.232 Lee Roy Jordan Street, Irving, TX 75063
MLS# 21076406Listed by: RE/MAX DFW ASSOCIATES - New
 $350,000Active3 beds 2 baths1,705 sq. ft.
$350,000Active3 beds 2 baths1,705 sq. ft.1314 Sandy Circle, Irving, TX 75060
MLS# 21076815Listed by: ROHTER & COMPANY - Open Sat, 1 to 5pmNew
 $548,000Active4 beds 4 baths2,450 sq. ft.
$548,000Active4 beds 4 baths2,450 sq. ft.9005 Crown Point Circle, Irving, TX 75063
MLS# 21077005Listed by: AMERICAN, REALTORS - Open Sat, 1 to 4pmNew
 $1,113,165Active5 beds 4 baths4,018 sq. ft.
$1,113,165Active5 beds 4 baths4,018 sq. ft.2428 Bussey Drive, Irving, TX 75062
MLS# 21076758Listed by: ROYAL REALTY, INC. - New
 $510,000Active3 beds 2 baths3,010 sq. ft.
$510,000Active3 beds 2 baths3,010 sq. ft.314 Hastings, Irving, TX 75060
MLS# 21063388Listed by: EXP REALTY LLC - Open Sat, 2am to 4pmNew
 $576,000Active4 beds 4 baths2,200 sq. ft.
$576,000Active4 beds 4 baths2,200 sq. ft.504 S Oconnor Road, Irving, TX 75060
MLS# 21074033Listed by: MAGNOLIA REALTY GRAPEVINE
