15812 Culford Lane, Justin Roanoke, TX 76247
Local realty services provided by:ERA Myers & Myers Realty
Listed by: lee trowbridge214-264-9803
Office: rogers healy and associates
MLS#:21064636
Source:GDAR
Price summary
- Price:$329,500
- Price per sq. ft.:$196.6
- Monthly HOA dues:$55.5
About this home
Stone accents and clean lines set the tone from the curb, and the thoughtful design continues inside. Step into a bright, open living space where large windows bring in natural light and wood-look tile adds both warmth and durability. The living room flows into the dining area and kitchen, creating an easy gathering spot for everyday life or entertaining.
The kitchen is a standout with white cabinetry, subway tile backsplash, stainless steel appliances, and sleek stone counters. An oversized island with bar seating doubles as prep space and a perfect perch for morning coffee or casual meals.
The split bedroom layout gives everyone their own space. The primary suite, tucked into its own private corner, features dual sinks, a walk-in shower, and a spacious closet. On the opposite side of the home, two additional bedrooms share a full bath.
Practical touches like the dedicated laundry room and two-car garage make daily routines easier, while details like modern fixtures and neutral finishes let you move right in without lifting a finger.
Out back, a covered patio overlooks a generous fenced yard—ready for grilling, playing fetch, or simply relaxing in your own space.
Located in a rapidly growing area of Justin, this home offers the best of both worlds: a neighborhood with community feel plus easy access to schools, shopping, and major roadways. Whether you’re just starting out or ready to simplify into single-story living, this home blends comfort, function, and style in all the right ways.
Contact an agent
Home facts
- Year built:2022
- Listing ID #:21064636
- Added:56 day(s) ago
- Updated:November 15, 2025 at 08:45 AM
Rooms and interior
- Bedrooms:3
- Total bathrooms:2
- Full bathrooms:2
- Living area:1,676 sq. ft.
Heating and cooling
- Cooling:Central Air, Electric
- Heating:Central, Natural Gas
Structure and exterior
- Roof:Composition
- Year built:2022
- Building area:1,676 sq. ft.
- Lot area:0.13 Acres
Schools
- High school:Northwest
- Middle school:Chisholmtr
- Elementary school:Hatfield
Finances and disclosures
- Price:$329,500
- Price per sq. ft.:$196.6
- Tax amount:$4,698
New listings near 15812 Culford Lane
- New
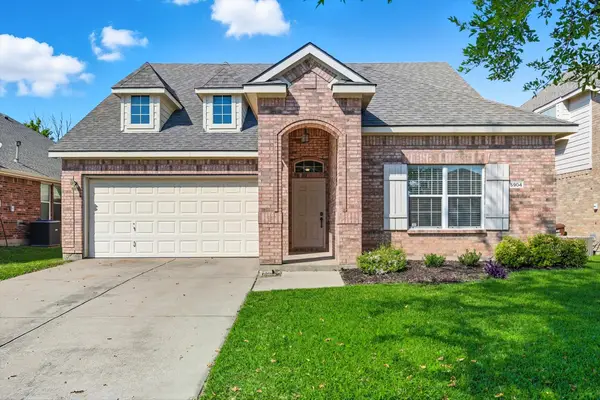 $330,000Active3 beds 2 baths1,756 sq. ft.
$330,000Active3 beds 2 baths1,756 sq. ft.5904 Meadowglen Drive, Denton, TX 76226
MLS# 21113442Listed by: COMPASS RE TEXAS, LLC - New
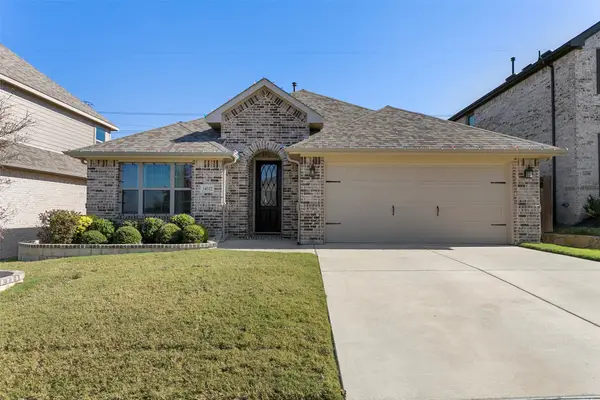 $500,000Active4 beds 3 baths2,221 sq. ft.
$500,000Active4 beds 3 baths2,221 sq. ft.14312 Padden Park Lane, Fort Worth, TX 76262
MLS# 21111347Listed by: THE PROPERTY SHOP - New
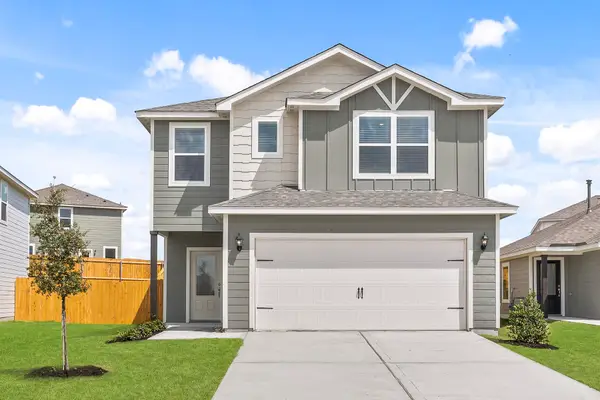 $338,900Active3 beds 3 baths2,045 sq. ft.
$338,900Active3 beds 3 baths2,045 sq. ft.8420 Wibaux Road, Ponder, TX 76259
MLS# 21113358Listed by: LGI HOMES - New
 $950,000Active4 beds 4 baths3,452 sq. ft.
$950,000Active4 beds 4 baths3,452 sq. ft.2248 Meander Way, Northlake, TX 76247
MLS# 21107631Listed by: DFW LEGACY GROUP - New
 $680,000Active4 beds 3 baths2,845 sq. ft.
$680,000Active4 beds 3 baths2,845 sq. ft.14717 Lost Wagon Street, Justin, TX 76247
MLS# 21112682Listed by: KELLER WILLIAMS REALTY - New
 $650,000Active4 beds 4 baths3,596 sq. ft.
$650,000Active4 beds 4 baths3,596 sq. ft.801 Copperleaf Drive, Justin, TX 76247
MLS# 21105884Listed by: COLDWELL BANKER APEX, REALTORS - New
 $345,000Active4 beds 2 baths1,969 sq. ft.
$345,000Active4 beds 2 baths1,969 sq. ft.16044 Bronte Lane, Fort Worth, TX 76247
MLS# 21112996Listed by: OPENDOOR BROKERAGE, LLC - New
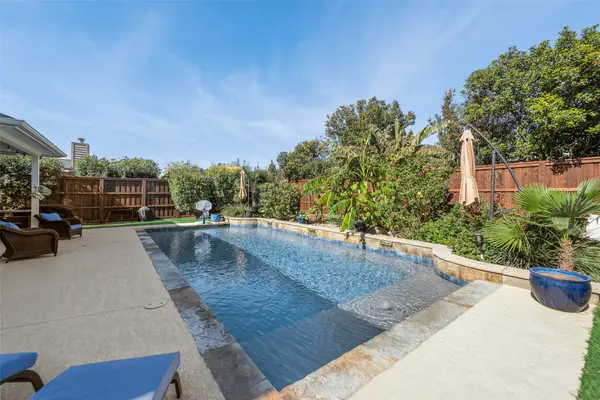 $569,990Active4 beds 3 baths2,583 sq. ft.
$569,990Active4 beds 3 baths2,583 sq. ft.221 Wenrick Drive, Roanoke, TX 76262
MLS# 21108007Listed by: TEXAS PROPERTIES - New
 $23,999,999Active6 beds 10 baths12,046 sq. ft.
$23,999,999Active6 beds 10 baths12,046 sq. ft.545 W Bob Jones Road, Southlake, TX 76092
MLS# 21111984Listed by: CHRISTIES LONE STAR - New
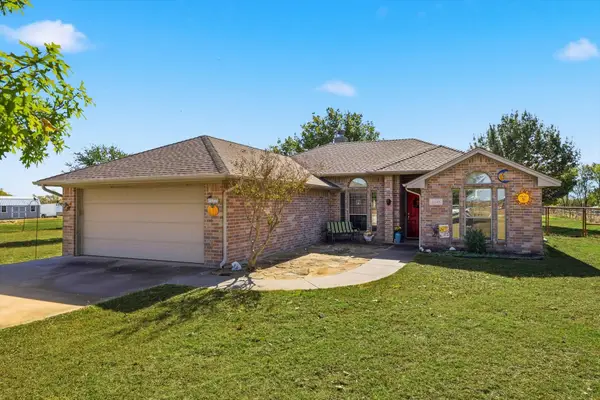 $395,000Active3 beds 2 baths1,402 sq. ft.
$395,000Active3 beds 2 baths1,402 sq. ft.11649 Mitchell Circle, Ponder, TX 76259
MLS# 21111881Listed by: KELLER WILLIAMS REALTY-FM
