16701 Milwaukee Street, Justin, TX 76247
Local realty services provided by:ERA Steve Cook & Co, Realtors
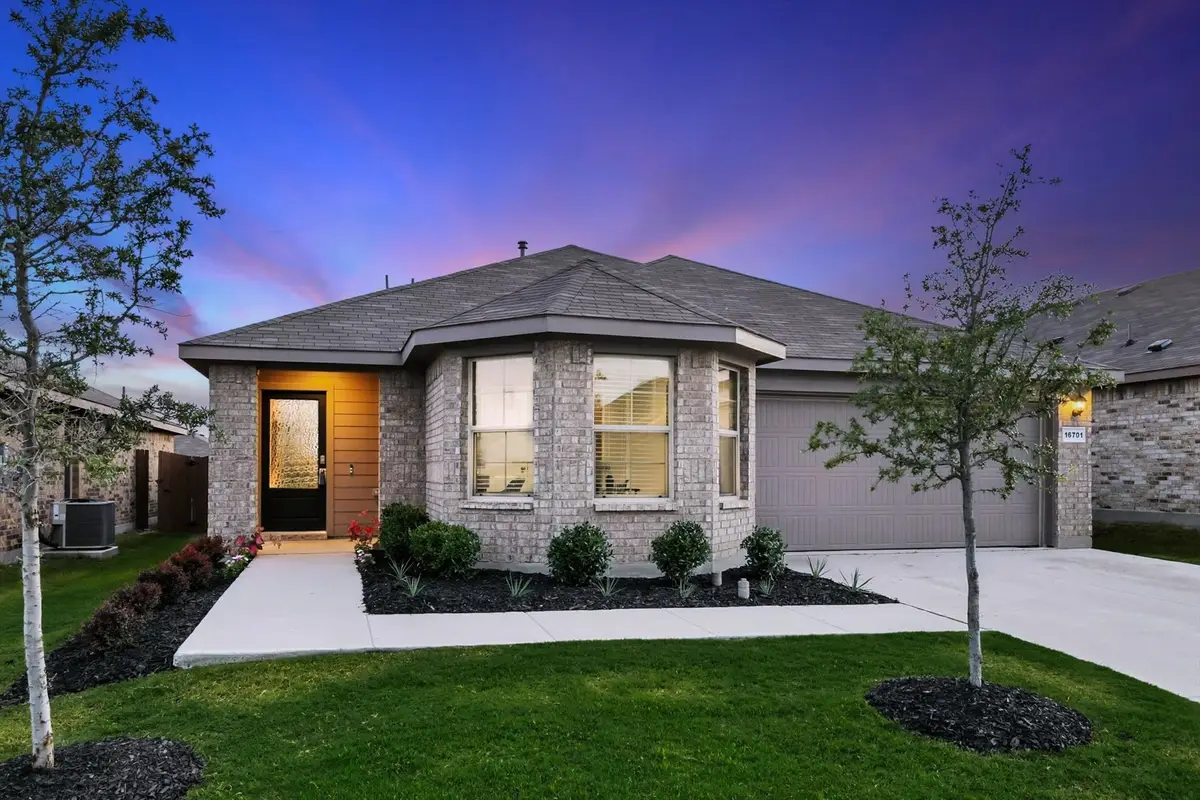

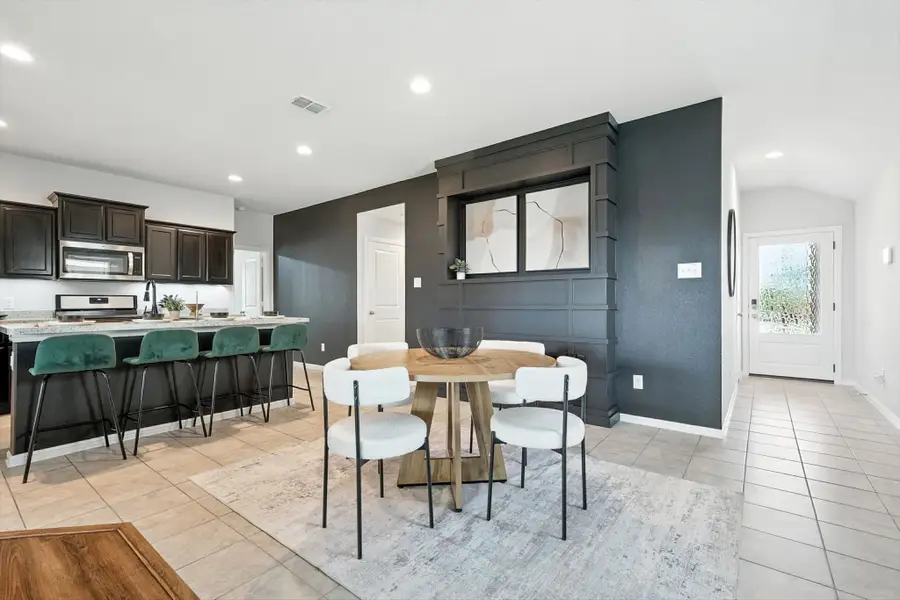
Listed by:gina mullen682-888-3217
Office:keller williams realty
MLS#:21001746
Source:GDAR
Price summary
- Price:$326,000
- Price per sq. ft.:$209.78
- Monthly HOA dues:$37.5
About this home
Welcome to 16701 Milwaukee Street – a Show-Stopping 1 Story with High-End Upgrades, Designer Finishes & Unbeatable Backyard Views in a Resort-Style Community! Thoughtfully designed & loaded with upgrades, this light, bright, & airy home is nestled on a premium greenbelt lot offers peaceful privacy & open views! From the moment you arrive, you’ll notice the upgraded glass front door with keypad lock &y a seamless blend of neutral paint tones, organic textures, & upgraded flooring including wood in the living, primary & front bedroom! The oversized living area comfortably fits a large sectional & entertainment center & is open to the dining space, which features a trendy designer accent wall for a touch of personality& a cozy FIREPLACE. The chef-inspired kitchen is as functional as it is beautiful, featuring under-cabinet lighting, a generous island with bar seating, gas range, a single bin drop-in sink and a walk-in pantry with room for everything. Retreat to the luxurious primary suite, large enough for a king bed and a full sitting area or media nook. The ensuite bathroom is a dream with HIS AND HERS CLOSETS, extended countertops, upgraded mirrors, custom open shelving frameless walk-in shower with transom window for even more natural light. A laundry room that wows—featuring upgraded glass double doors, a folding shelf, custom storage, and plenty of room for your dream washer & dryer setup. Step outside to your own backyard oasis. The covered patio is perfect for lounging or dining alfresco &the oversized yard backs directly to a peaceful greenbelt. SMART Home features such as Door Lock, Garage Door, Lights, Door Bell & Thermostat. Privacy screening on the wrought iron fencing provides seclusion without sacrificing the open views. Resort-style pool with splash pad, Modern clubhouse, Sand volleyball & pickleball courts, Dog park & Walking trails and Stocked fishing ponds. Location? Unbeatable! Just minutes from everything you would need in Alliance & Justin!
Contact an agent
Home facts
- Year built:2023
- Listing Id #:21001746
- Added:34 day(s) ago
- Updated:August 20, 2025 at 11:56 AM
Rooms and interior
- Bedrooms:3
- Total bathrooms:2
- Full bathrooms:2
- Living area:1,554 sq. ft.
Heating and cooling
- Cooling:Central Air
- Heating:Central
Structure and exterior
- Roof:Composition
- Year built:2023
- Building area:1,554 sq. ft.
- Lot area:0.13 Acres
Schools
- High school:Northwest
- Middle school:Chisholmtr
- Elementary school:Alan and Andra Perrin
Finances and disclosures
- Price:$326,000
- Price per sq. ft.:$209.78
- Tax amount:$5,982
New listings near 16701 Milwaukee Street
- New
 $420,000Active4 beds 2 baths2,044 sq. ft.
$420,000Active4 beds 2 baths2,044 sq. ft.1373 Silverthorn Trail, Justin, TX 76247
MLS# 21036249Listed by: COMPASS RE TEXAS, LLC - New
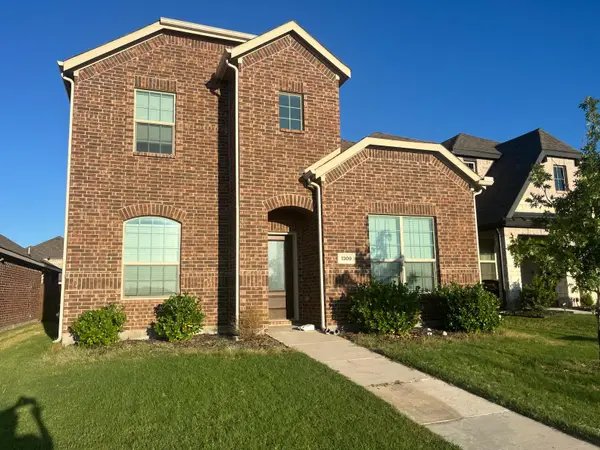 $355,000Active3 beds 3 baths2,091 sq. ft.
$355,000Active3 beds 3 baths2,091 sq. ft.1309 Canuela Way, Justin, TX 76247
MLS# 21035706Listed by: REKONNECTION, LLC - New
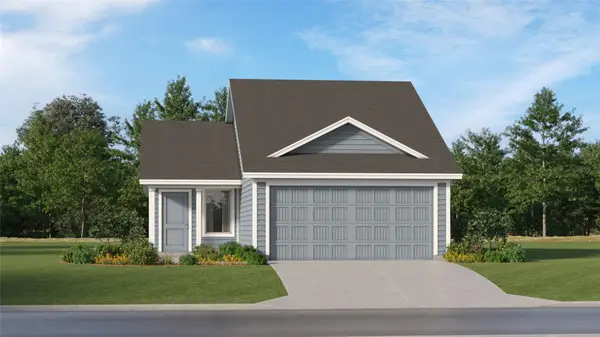 $253,349Active3 beds 2 baths1,266 sq. ft.
$253,349Active3 beds 2 baths1,266 sq. ft.11526 Antrim Place, Justin, TX 76247
MLS# 21035527Listed by: TURNER MANGUM LLC - New
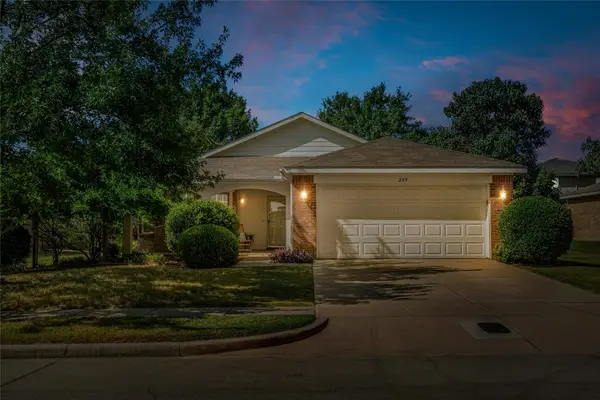 $279,000Active3 beds 2 baths1,618 sq. ft.
$279,000Active3 beds 2 baths1,618 sq. ft.249 Pine Crest Drive, Justin, TX 76247
MLS# 21032851Listed by: FATHOM REALTY, LLC - New
 $380,000Active4 beds 3 baths2,339 sq. ft.
$380,000Active4 beds 3 baths2,339 sq. ft.412 Ridge Drive, Justin, TX 76247
MLS# 21032016Listed by: UNITED REAL ESTATE DFW - New
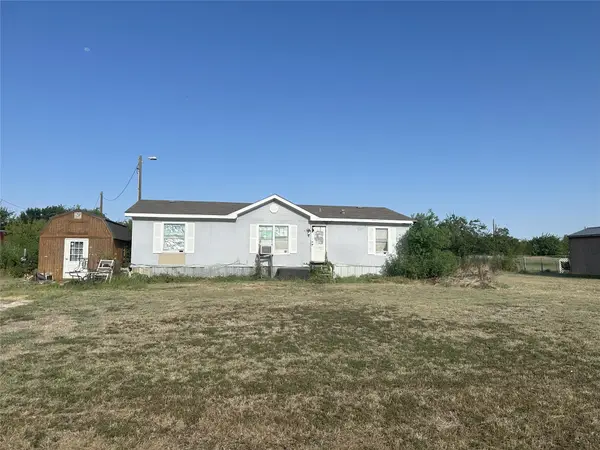 $150,000Active4 beds 2 baths1,344 sq. ft.
$150,000Active4 beds 2 baths1,344 sq. ft.11953 Thistle Lane, Justin, TX 76247
MLS# 21031569Listed by: HOUSE BROKERAGE - New
 $279,000Active3 beds 2 baths1,454 sq. ft.
$279,000Active3 beds 2 baths1,454 sq. ft.16561 Portage Street, Justin, TX 76247
MLS# 21032782Listed by: FATHOM REALTY - New
 $689,900Active4 beds 4 baths3,029 sq. ft.
$689,900Active4 beds 4 baths3,029 sq. ft.8828 Lazy Oak Drive, Justin, TX 76247
MLS# 21029153Listed by: KELLER WILLIAMS REALTY - New
 $510,329Active4 beds 3 baths2,364 sq. ft.
$510,329Active4 beds 3 baths2,364 sq. ft.11721 Wildwood Street, Justin, TX 76247
MLS# 21032516Listed by: DAVID M. WEEKLEY - New
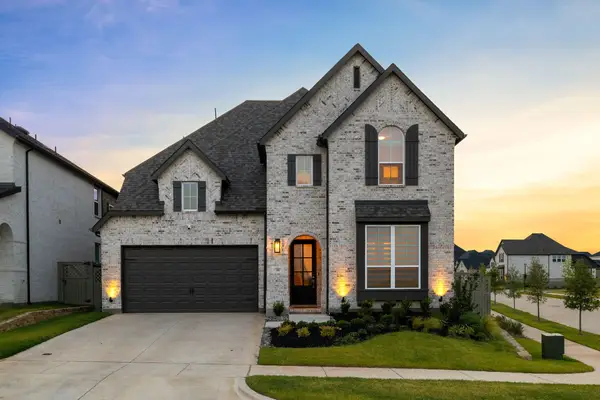 $667,000Active4 beds 5 baths2,960 sq. ft.
$667,000Active4 beds 5 baths2,960 sq. ft.1800 Tye Street, Northlake, TX 76247
MLS# 21030305Listed by: EXP REALTY
