2122 West Bluff Dr, Kerrville, TX 78028
Local realty services provided by:ERA EXPERTS
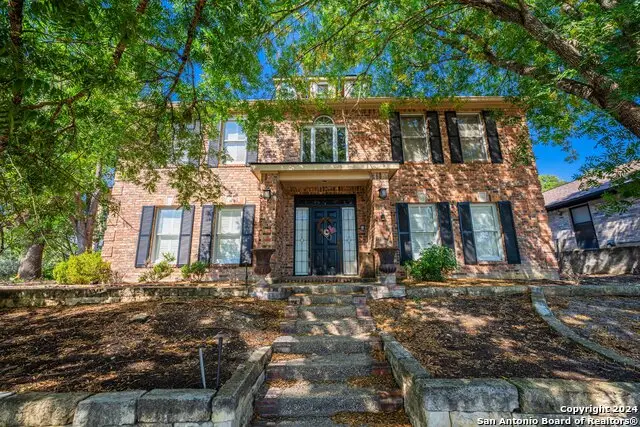
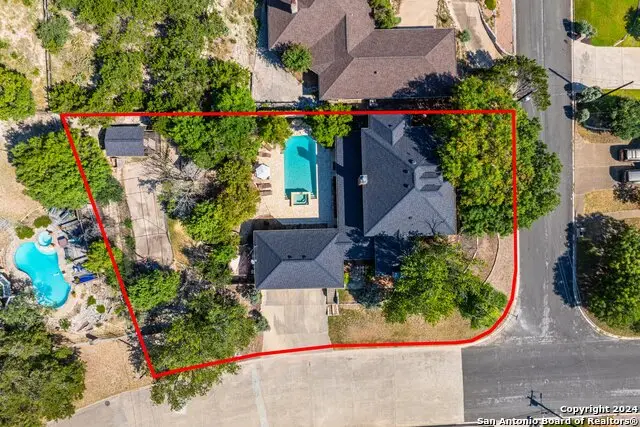

2122 West Bluff Dr,Kerrville, TX 78028
$699,000
- 5 Beds
- 4 Baths
- 3,972 sq. ft.
- Single family
- Active
Listed by:laura fore(830) 459-4000, info@forepremierproperties.com
Office:fore premier properties
MLS#:1806062
Source:SABOR
Price summary
- Price:$699,000
- Price per sq. ft.:$175.98
About this home
Beautifully designed custom home in Kerrville's coveted Forest West subdivision. This expansive 5BR, 3.5BA home spans nearly 4,000 sq. ft., offering luxurious Hill Country living. Situated on a large corner lot, the property features a welcoming covered front porch, an open-concept kitchen w/center island, ample cabinetry & breakfast area w/built-in display cabinetry. Entertain in the spacious dining room or relax in the family room w/fireplace. The living room boasts high ceilings, a floor-to-ceiling masonry fireplace & abundant natural light. Step outside to a private backyard oasis w/ a heated pool, spa, covered & open patios & sports pad. Back inside, a wood-paneled office provides a perfect remote work space, and a powder room is convenient for all. The primary suite offers spacious spa-like bath w/dual vanities, large tub, walk-in shower & private WC. Upstairs features a den/media/play room w/ wet bar perfect for snacks, 4 spacious BR's, 2 full Baths & stairs lead to attic. Many rooms include custom louvered shutters & ample built-ins. Storage is not an issue in this home. A 3-car garage & mature trees complete this exceptional property.
Contact an agent
Home facts
- Year built:1990
- Listing Id #:1806062
- Added:330 day(s) ago
- Updated:July 25, 2025 at 01:48 PM
Rooms and interior
- Bedrooms:5
- Total bathrooms:4
- Full bathrooms:3
- Half bathrooms:1
- Living area:3,972 sq. ft.
Heating and cooling
- Cooling:One Central
- Heating:Central, Electric
Structure and exterior
- Roof:Composition
- Year built:1990
- Building area:3,972 sq. ft.
- Lot area:0.44 Acres
Schools
- High school:Call District
- Middle school:Call District
- Elementary school:Call District
Utilities
- Water:Water System
- Sewer:Sewer System
Finances and disclosures
- Price:$699,000
- Price per sq. ft.:$175.98
- Tax amount:$12,238 (2023)
New listings near 2122 West Bluff Dr
- Open Sat, 1 to 4pmNew
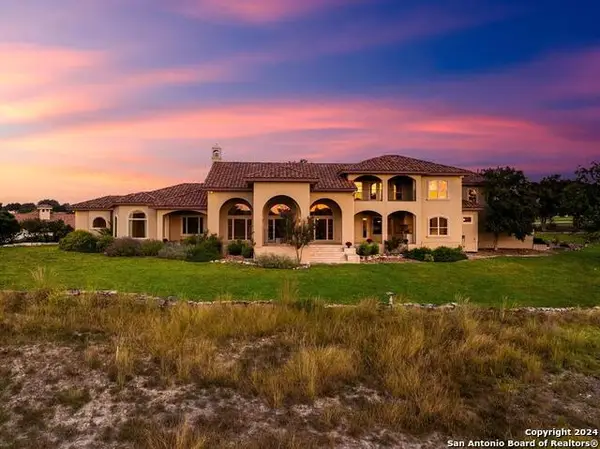 $1,850,000Active4 beds 5 baths5,612 sq. ft.
$1,850,000Active4 beds 5 baths5,612 sq. ft.3722 Club View Ct, Kerrville, TX 78028
MLS# 1888631Listed by: EXP REALTY - New
 $419,000Active3 beds 2 baths2,122 sq. ft.
$419,000Active3 beds 2 baths2,122 sq. ft.132 E Tall Timber Rd, Kerrville, TX 78028
MLS# 1888636Listed by: EXP REALTY - New
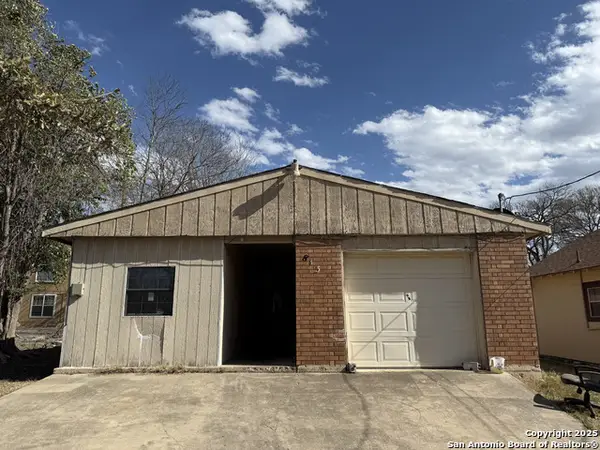 $178,000Active3 beds 2 baths1,318 sq. ft.
$178,000Active3 beds 2 baths1,318 sq. ft.813 Ross, Kerrville, TX 78028
MLS# 1888514Listed by: CENTRAL METRO REALTY - New
 $270,000Active3 beds 3 baths1,912 sq. ft.
$270,000Active3 beds 3 baths1,912 sq. ft.614 Harper Rd, Kerrville, TX 78028
MLS# 1887789Listed by: KEY AND KEY REALTY - New
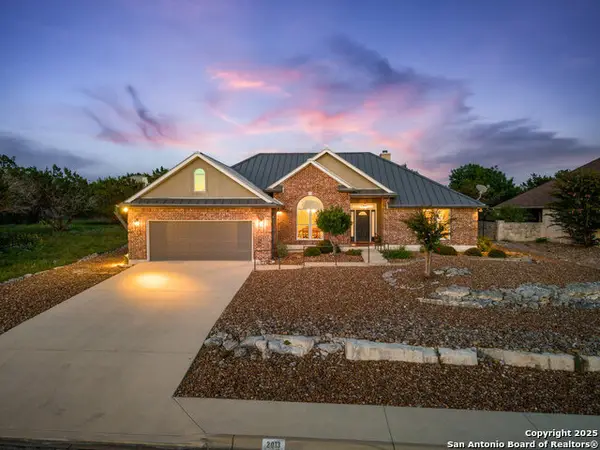 $599,900Active3 beds 2 baths2,064 sq. ft.
$599,900Active3 beds 2 baths2,064 sq. ft.2013 Crown View, Kerrville, TX 78028
MLS# 1886982Listed by: FATHOM REALTY LLC - New
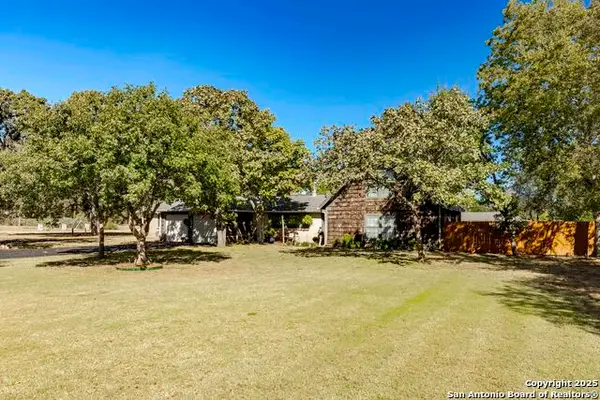 $499,000Active4 beds 3 baths3,322 sq. ft.
$499,000Active4 beds 3 baths3,322 sq. ft.131 Elm Way, Kerrville, TX 78028
MLS# 1887256Listed by: LEGACY PARTNERS - New
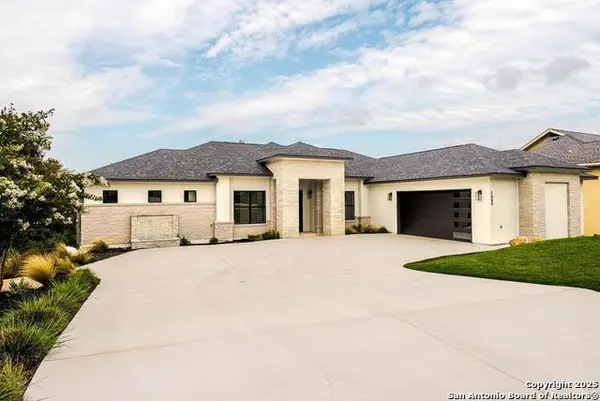 $799,000Active4 beds 4 baths
$799,000Active4 beds 4 baths2089 Summit Crest Dr, Kerrville, TX 78028
MLS# 1886800Listed by: EXP REALTY - New
 $139,000Active1.5 Acres
$139,000Active1.5 Acres936 Saddle Club Dr, Kerrville, TX 78028
MLS# 1886456Listed by: CENTRAL METRO REALTY - New
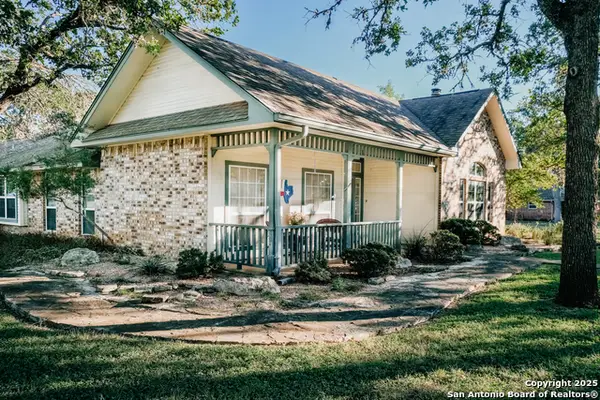 $515,000Active3 beds 3 baths2,090 sq. ft.
$515,000Active3 beds 3 baths2,090 sq. ft.309 E Oak Wood Rd, Kerrville, TX 78028
MLS# 1886064Listed by: LEGACY PARTNERS - New
 $299,500Active5.73 Acres
$299,500Active5.73 Acres104 Lillian Drive S, Kerrville, TX 78028
MLS# 6057876Listed by: JWANG PROPERTIES JENNY WANG

