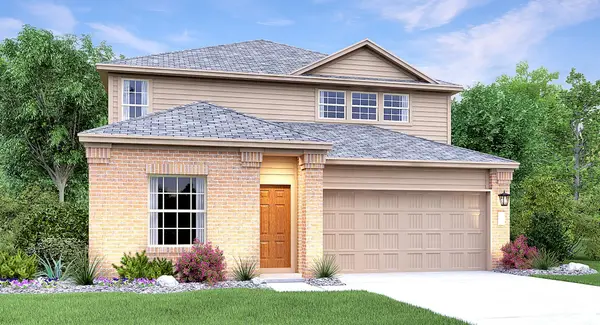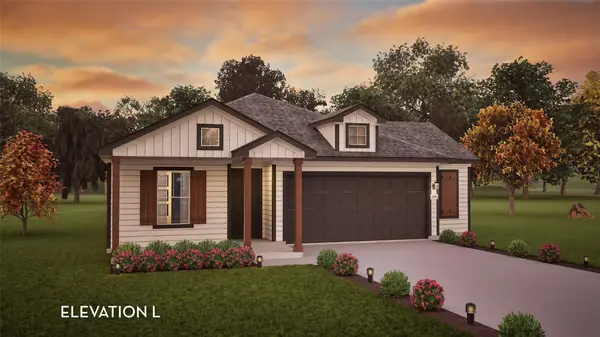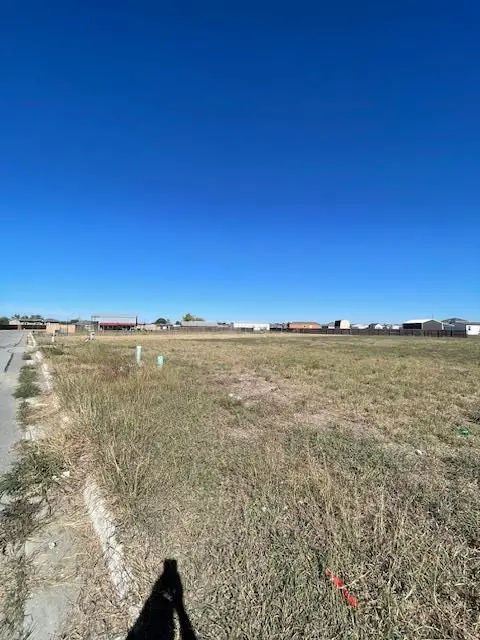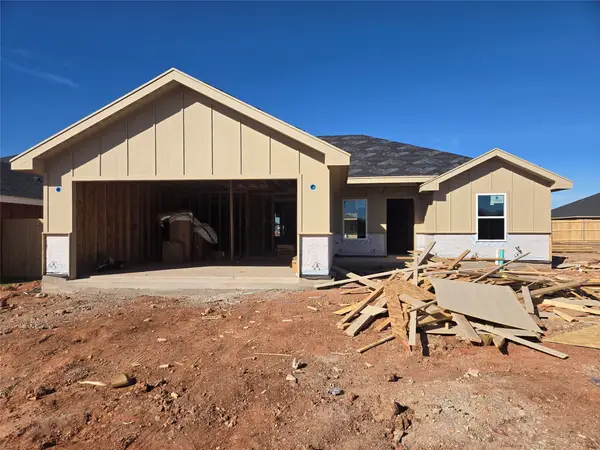259 Treadwell Ln, Kyle, TX 78640
Local realty services provided by:ERA Brokers Consolidated
Listed by: grant whittenberger
Office: outlaw realty
MLS#:5443157
Source:ACTRIS
259 Treadwell Ln,Kyle, TX 78640
$459,999
- 4 Beds
- 3 Baths
- 2,123 sq. ft.
- Single family
- Active
Price summary
- Price:$459,999
- Price per sq. ft.:$216.67
- Monthly HOA dues:$115
About this home
Welcome to Sage Hollow, a boutique neighborhood created with connection and convenience in mind. With more than seven acres of recreational land including trails, a pool, playground, dog park, and shaded green space surrounded by preserved trees. Creating a walkable and family friendly setting that feels private while still close to everything.
The Alpine is a single story designs with four bedrooms, three bathrooms, a versatile flex room, and a three car garage. The open layout highlights a gourmet kitchen with a 36 inch built in cooktop and vent hood, separate built in microwave and oven, and 42 inch ivory soft close shaker cabinets paired with three centimeter quartz countertops. Perfect for family dinners or entertaining, this kitchen combines both style and function. The primary suite and living room include ceiling fans for added comfort, while thoughtful upgrades feature a Ring doorbell, tankless water heater, pre plumbing for a water softener, and a gas drop on the patio for grilling or a cozy firepit.
Milestone homes are known for energy efficiency with high efficiency HVAC systems and programmable thermostats, double pane Low E windows that help control heat and noise, radiant barrier roof decking with comprehensive insulation, and sealing methods that reduce air leaks. These features provide year round comfort and help lower monthly utility costs.
Sage Hollow’s location offers quick access to the I 35 corridor for commutes to Austin, San Marcos, and major Central Texas employers. Nearby shopping and dining include H E B, Target, and Costco along with EVO Entertainment and local breweries. Families are served by highly rated Hays CISD schools, while Seton Hays Hospital, Lake Kyle, Plum Creek Preserve, and the Blanco River provide excellent healthcare and recreation options. Austin Bergstrom International Airport is less than 30 minutes away, adding to the convenience of this desirable community that blends small town charm with modern living.
Contact an agent
Home facts
- Year built:2025
- Listing ID #:5443157
- Updated:November 13, 2025 at 04:30 PM
Rooms and interior
- Bedrooms:4
- Total bathrooms:3
- Full bathrooms:3
- Living area:2,123 sq. ft.
Heating and cooling
- Cooling:Central, ENERGY STAR Qualified Equipment, Exhaust Fan
- Heating:Central, Exhaust Fan, Natural Gas
Structure and exterior
- Roof:Composition, Shingle
- Year built:2025
- Building area:2,123 sq. ft.
Schools
- High school:Jack C Hays
- Elementary school:Jim Cullen
Utilities
- Water:Public
- Sewer:Public Sewer
Finances and disclosures
- Price:$459,999
- Price per sq. ft.:$216.67
- Tax amount:$1,796 (2025)
New listings near 259 Treadwell Ln
- New
 $115,000Active0 Acres
$115,000Active0 Acres7758 Newman Blvd, Kyle, TX 78640
MLS# 1833993Listed by: WOMACK REAL ESTATE LLC - New
 $380,390Active5 beds 3 baths2,499 sq. ft.
$380,390Active5 beds 3 baths2,499 sq. ft.3285 Everett St, Kyle, TX 78640
MLS# 1315843Listed by: MARTI REALTY GROUP - New
 $352,040Active3 beds 2 baths1,726 sq. ft.
$352,040Active3 beds 2 baths1,726 sq. ft.3265 Everett St, Kyle, TX 78640
MLS# 2354581Listed by: MARTI REALTY GROUP - New
 $349,458Active3 beds 2 baths1,772 sq. ft.
$349,458Active3 beds 2 baths1,772 sq. ft.282 Denali Dr, Kyle, TX 78640
MLS# 2820268Listed by: CASTLEROCK REALTY, LLC - New
 $383,440Active4 beds 3 baths1,913 sq. ft.
$383,440Active4 beds 3 baths1,913 sq. ft.3280 Everett St, Kyle, TX 78640
MLS# 3207512Listed by: MARTI REALTY GROUP - New
 $379,340Active3 beds 2 baths1,410 sq. ft.
$379,340Active3 beds 2 baths1,410 sq. ft.3290 Everett St, Kyle, TX 78640
MLS# 3483301Listed by: MARTI REALTY GROUP - New
 $321,740Active3 beds 2 baths1,410 sq. ft.
$321,740Active3 beds 2 baths1,410 sq. ft.3221 Everett St, Kyle, TX 78640
MLS# 8703275Listed by: MARTI REALTY GROUP - New
 $285,000Active4 beds 2 baths1,440 sq. ft.
$285,000Active4 beds 2 baths1,440 sq. ft.848 Railyard Dr, Kyle, TX 78640
MLS# 7273991Listed by: ALL CITY REAL ESTATE LTD. CO - New
 $135,000Active0 Acres
$135,000Active0 Acres261 Rustler Pass, Kyle, TX 78640
MLS# 5785155Listed by: EPIQUE REALTY LLC - New
 $237,900Active3 beds 3 baths1,280 sq. ft.
$237,900Active3 beds 3 baths1,280 sq. ft.262 Waterloo Drive, Abilene, TX 79602
MLS# 21109006Listed by: BETTER HOMES & GARDENS REAL ESTATE SENTER, REALTORS
