1107 Kiowa Drive E, Lake Kiowa, TX 76240
Local realty services provided by:ERA Courtyard Real Estate

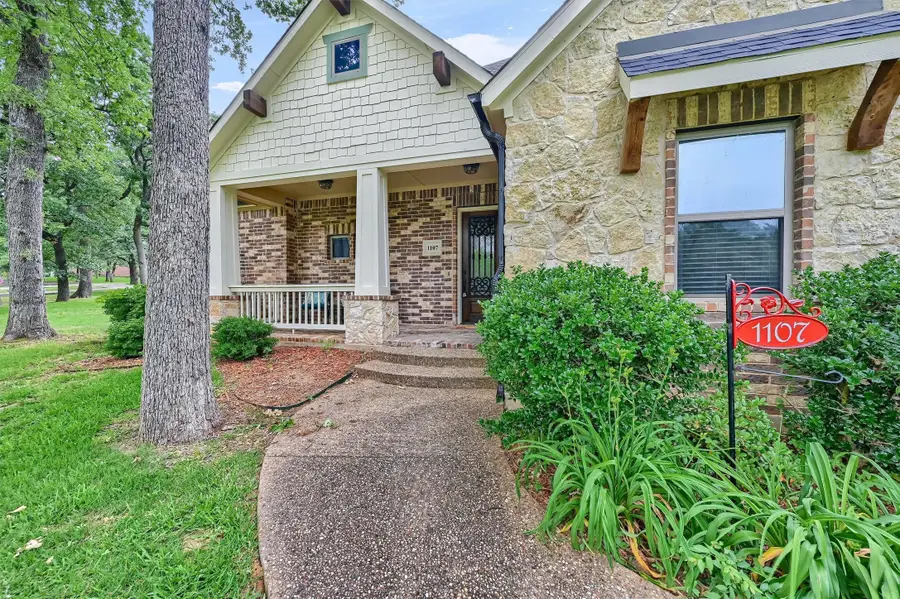

Listed by:brandon erwin940-665-0724
Office:lake kiowa realty
MLS#:20940886
Source:GDAR
Price summary
- Price:$599,000
- Price per sq. ft.:$283.62
- Monthly HOA dues:$325
About this home
This stunning custom built home sits on one of the most beautiful interior corner lots in Lake, Kiowa. You’re invited up to the house with an adorable covered front porch. The exterior of the home features a spread of beautiful trees, brick, stone, and tons of cedar wood accents. Some of the freshly painted interior features that include crown molding, engineered hardwood floors, 10 & 12 foot ceilings, gas log fireplace, rounded corners, tall baseboards, and so much more. The open island kitchen features granite counters, a breakfast bar, gas cooktop, & double ovens. Spacious master has dual vanities, a garden tub, walk-in shower, & huge walk-in closet. Other bedrooms are of generous size & plenty of closet space. The screened in back porch has wood & brick accents that is one of a kind. To top it off, the oversized 4 car garage has plenty of room for your toys & is also fully decked above with a staircase for easy access to storage. Under the staircase is a steel reinforced storm shelter. A new roof and gutters were installed last year. This one has it all!
Contact an agent
Home facts
- Year built:2012
- Listing Id #:20940886
- Added:91 day(s) ago
- Updated:August 09, 2025 at 11:40 AM
Rooms and interior
- Bedrooms:3
- Total bathrooms:2
- Full bathrooms:2
- Living area:2,112 sq. ft.
Heating and cooling
- Cooling:Central Air
- Heating:Central
Structure and exterior
- Roof:Composition
- Year built:2012
- Building area:2,112 sq. ft.
- Lot area:0.38 Acres
Schools
- High school:Callisburg
- Middle school:Callisburg
- Elementary school:Callisburg
Finances and disclosures
- Price:$599,000
- Price per sq. ft.:$283.62
- Tax amount:$4,921
New listings near 1107 Kiowa Drive E
- New
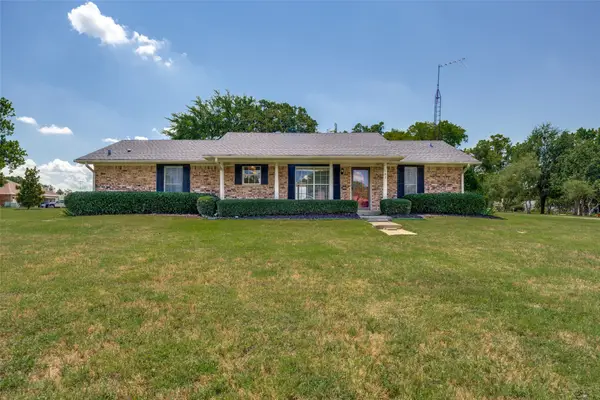 $325,000Active2 beds 2 baths1,394 sq. ft.
$325,000Active2 beds 2 baths1,394 sq. ft.105 Mohican Trail, Gainesville, TX 76240
MLS# 21034645Listed by: CHRISTIES LONE STAR - New
 $1,225,000Active5 beds 4 baths2,987 sq. ft.
$1,225,000Active5 beds 4 baths2,987 sq. ft.116 Seminole Drive, Lake Kiowa, TX 76240
MLS# 21024156Listed by: KELLER WILLIAMS REALTY-FM - New
 $299,000Active2 beds 2 baths1,910 sq. ft.
$299,000Active2 beds 2 baths1,910 sq. ft.419 Cocopa Drive, Gainesville, TX 76240
MLS# 21023112Listed by: LAKE & COUNTRY REALTY, LLC - New
 $225,000Active0.35 Acres
$225,000Active0.35 Acres107 Cayuga Trail, Lake Kiowa, TX 76240
MLS# 21025874Listed by: LAKE & COUNTRY REALTY, LLC 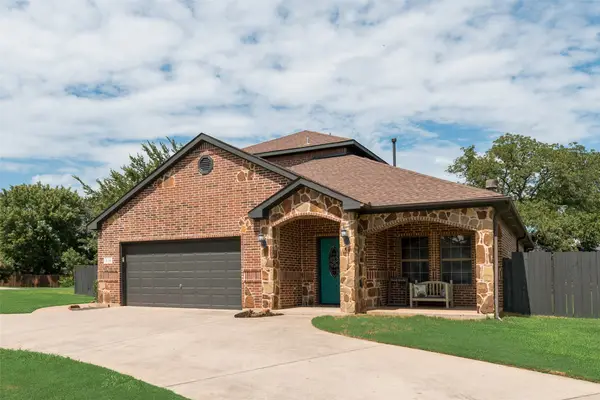 $499,000Active3 beds 3 baths2,343 sq. ft.
$499,000Active3 beds 3 baths2,343 sq. ft.315 Navajo Trail, Lake Kiowa, TX 76240
MLS# 20996239Listed by: REAL ESTATE SHOPPE TX, LLC- New
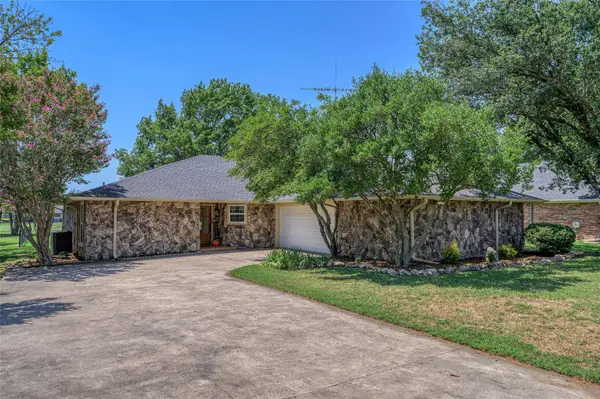 $389,000Active3 beds 3 baths2,154 sq. ft.
$389,000Active3 beds 3 baths2,154 sq. ft.310 Navajo Trail, Gainesville, TX 76240
MLS# 21025129Listed by: LAKE & COUNTRY REALTY, LLC - New
 $459,900Active3 beds 3 baths2,233 sq. ft.
$459,900Active3 beds 3 baths2,233 sq. ft.702 Kiowa Drive W, Lake Kiowa, TX 76240
MLS# 21027403Listed by: PREMIERE REAL ESTATE - New
 $650,000Active3 beds 3 baths2,713 sq. ft.
$650,000Active3 beds 3 baths2,713 sq. ft.105 Seminole Drive, Lake Kiowa, TX 76240
MLS# 21027045Listed by: PREMIERE REAL ESTATE 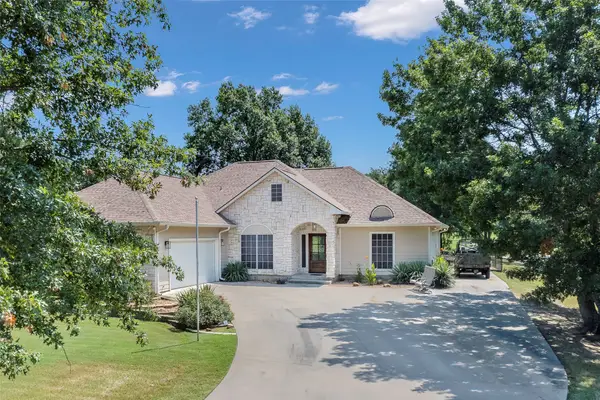 $525,000Active3 beds 3 baths2,078 sq. ft.
$525,000Active3 beds 3 baths2,078 sq. ft.102 Kiowa Drive N, Lake Kiowa, TX 76240
MLS# 21025190Listed by: EBBY HALLIDAY, REALTORS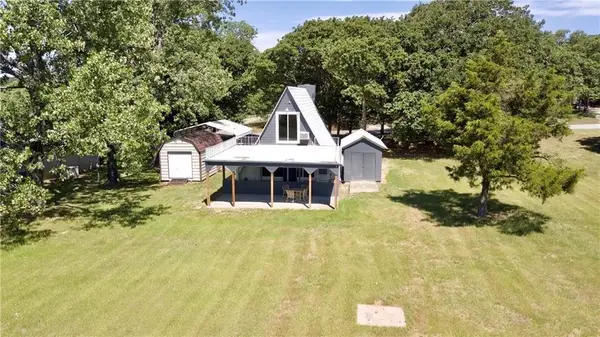 $275,000Active2 beds 2 baths1,428 sq. ft.
$275,000Active2 beds 2 baths1,428 sq. ft.107 Cayuga Tr, Lake Kiowa, TX 76240
MLS# 21020820Listed by: LAKE & COUNTRY REALTY, LLC
