211 Comanche Drive, Lake Kiowa, TX 76240
Local realty services provided by:ERA Steve Cook & Co, Realtors

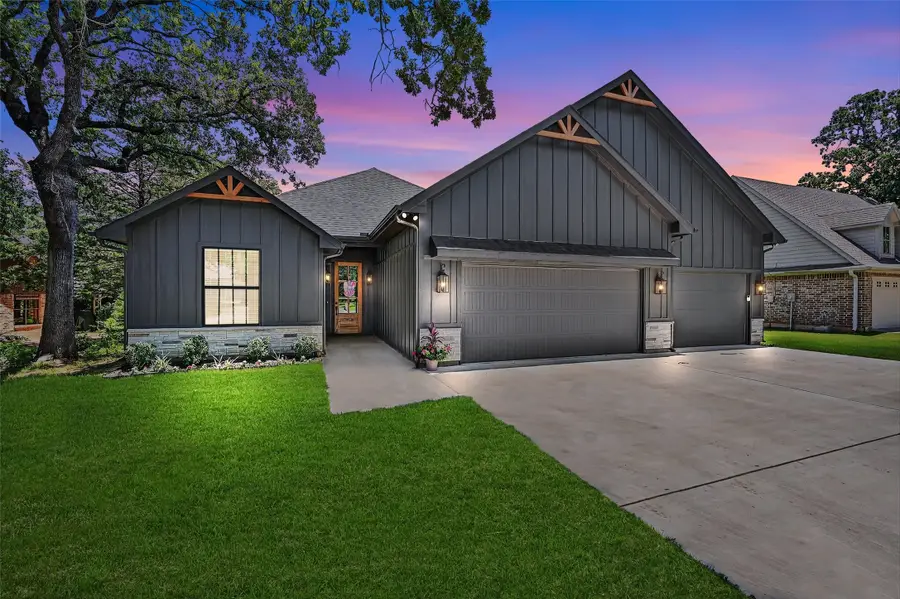
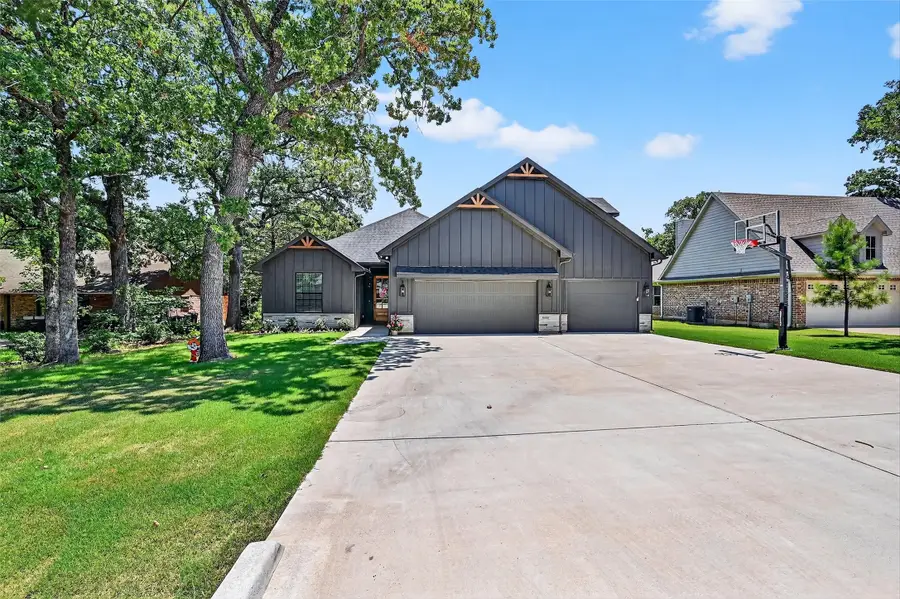
Listed by:madeline payne940-665-8921
Office:premiere real estate
MLS#:20982709
Source:GDAR
Price summary
- Price:$675,000
- Price per sq. ft.:$234.21
- Monthly HOA dues:$343
About this home
Welcome home! This 18 month old home is move-in ready! The open-concept living area is filled with natural light and features a cozy fireplace with custom built-ins and views of the backyard. The heart of the home is the beautiful, modern kitchen with a massive butcher-block island with room to seat six, stainless steel appliances, sleek pendant lighting, built-in microwave, 5 burner cooktop. The adjacent dining area includes built-in cabinetry and space for entertaining. All four bedrooms are located on the main level. The spacious primary suite has a gorgeous en-suite bath with oversized shower and separate soaking tub, loads of storage, and a luxurious walk-in closet with custom organization. Secondary bedrooms are generously sized with ample closet space and share a well-designed hall bath. Upstairs is a huge bonus room - game room? play room? movie room? office? So many possibilities! A 3 car attached garage gives room for parking, a workshop, storage, etc.
Additional highlights include a spacious laundry room, stylish fixtures throughout, and a welcoming exterior with modern curb appeal. This home offers a seamless blend of modern finishes and classic charm—ready for you to move in and enjoy.
The Lake Kiowa community is truly amazing! Unlimited golfing for property owners, private lake for boating, jet skiing, fishing and swimming, two beaches, a clubhouse with restaurant, and -coming soon - a 9 hole par 3 course!
Contact an agent
Home facts
- Year built:2023
- Listing Id #:20982709
- Added:53 day(s) ago
- Updated:August 20, 2025 at 07:09 AM
Rooms and interior
- Bedrooms:4
- Total bathrooms:3
- Full bathrooms:2
- Half bathrooms:1
- Living area:2,882 sq. ft.
Heating and cooling
- Cooling:Ceiling Fans, Central Air, Electric
- Heating:Central, Electric, Fireplaces
Structure and exterior
- Roof:Composition
- Year built:2023
- Building area:2,882 sq. ft.
- Lot area:0.34 Acres
Schools
- High school:Callisburg
- Middle school:Callisburg
- Elementary school:Callisburg
Finances and disclosures
- Price:$675,000
- Price per sq. ft.:$234.21
- Tax amount:$7,077
New listings near 211 Comanche Drive
- New
 $379,900Active4 beds 3 baths1,800 sq. ft.
$379,900Active4 beds 3 baths1,800 sq. ft.100 Huron Trail, Lake Kiowa, TX 76240
MLS# 21036083Listed by: EXP REALTY - New
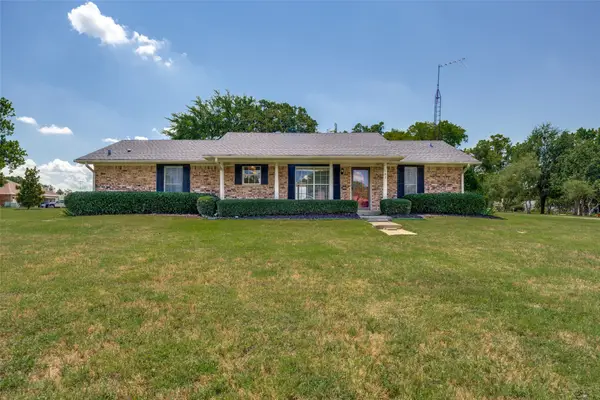 $325,000Active2 beds 2 baths1,394 sq. ft.
$325,000Active2 beds 2 baths1,394 sq. ft.105 Mohican Trail, Gainesville, TX 76240
MLS# 21034645Listed by: CHRISTIES LONE STAR - New
 $1,225,000Active5 beds 4 baths2,987 sq. ft.
$1,225,000Active5 beds 4 baths2,987 sq. ft.116 Seminole Drive, Lake Kiowa, TX 76240
MLS# 21024156Listed by: KELLER WILLIAMS REALTY-FM - New
 $299,000Active2 beds 2 baths1,910 sq. ft.
$299,000Active2 beds 2 baths1,910 sq. ft.419 Cocopa Drive, Gainesville, TX 76240
MLS# 21023112Listed by: LAKE & COUNTRY REALTY, LLC - New
 $225,000Active0.35 Acres
$225,000Active0.35 Acres107 Cayuga Trail, Lake Kiowa, TX 76240
MLS# 21025874Listed by: LAKE & COUNTRY REALTY, LLC 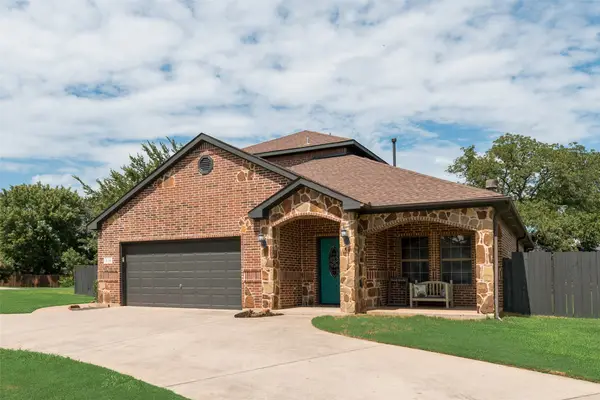 $499,000Active3 beds 3 baths2,343 sq. ft.
$499,000Active3 beds 3 baths2,343 sq. ft.315 Navajo Trail, Lake Kiowa, TX 76240
MLS# 20996239Listed by: REAL ESTATE SHOPPE TX, LLC- New
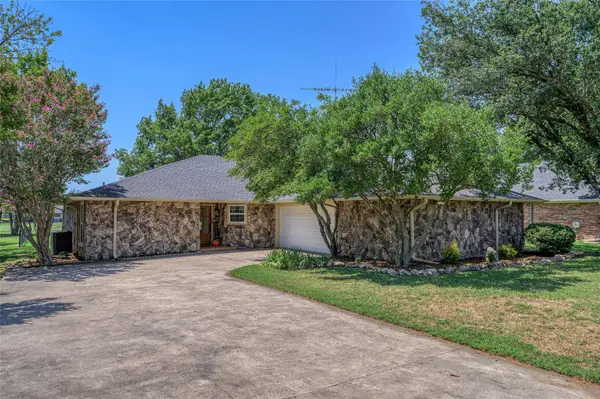 $389,000Active3 beds 3 baths2,154 sq. ft.
$389,000Active3 beds 3 baths2,154 sq. ft.310 Navajo Trail, Gainesville, TX 76240
MLS# 21025129Listed by: LAKE & COUNTRY REALTY, LLC - New
 $459,900Active3 beds 3 baths2,233 sq. ft.
$459,900Active3 beds 3 baths2,233 sq. ft.702 Kiowa Drive W, Lake Kiowa, TX 76240
MLS# 21027403Listed by: PREMIERE REAL ESTATE  $650,000Active3 beds 3 baths2,713 sq. ft.
$650,000Active3 beds 3 baths2,713 sq. ft.105 Seminole Drive, Lake Kiowa, TX 76240
MLS# 21027045Listed by: PREMIERE REAL ESTATE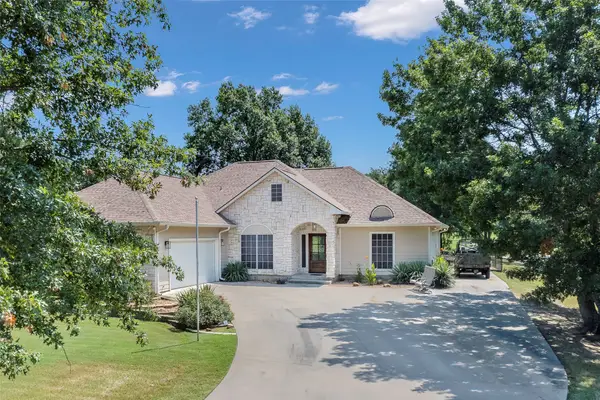 $525,000Active3 beds 3 baths2,078 sq. ft.
$525,000Active3 beds 3 baths2,078 sq. ft.102 Kiowa Drive N, Lake Kiowa, TX 76240
MLS# 21025190Listed by: EBBY HALLIDAY, REALTORS
