101 Explorer Cv, Lakeway, TX 78734
Local realty services provided by:ERA EXPERTS

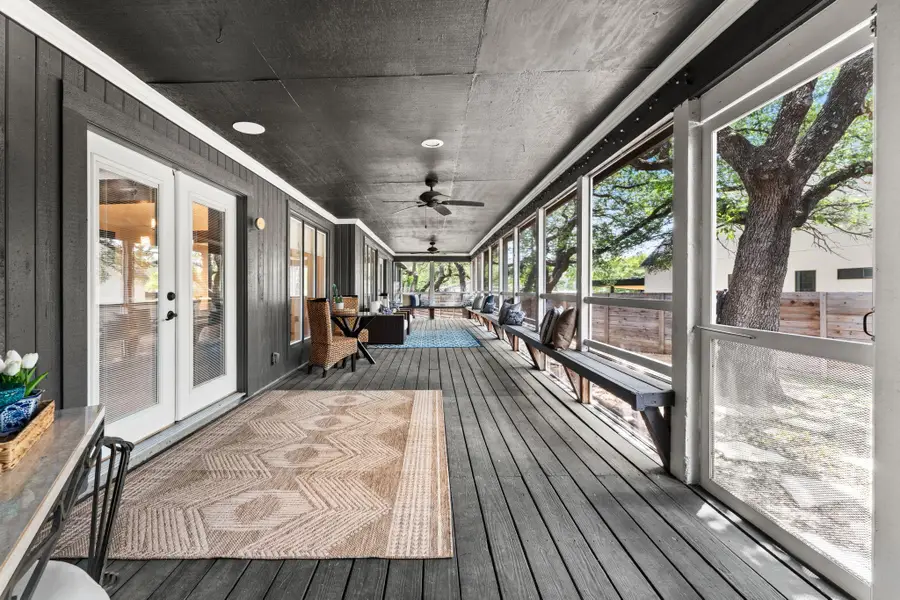
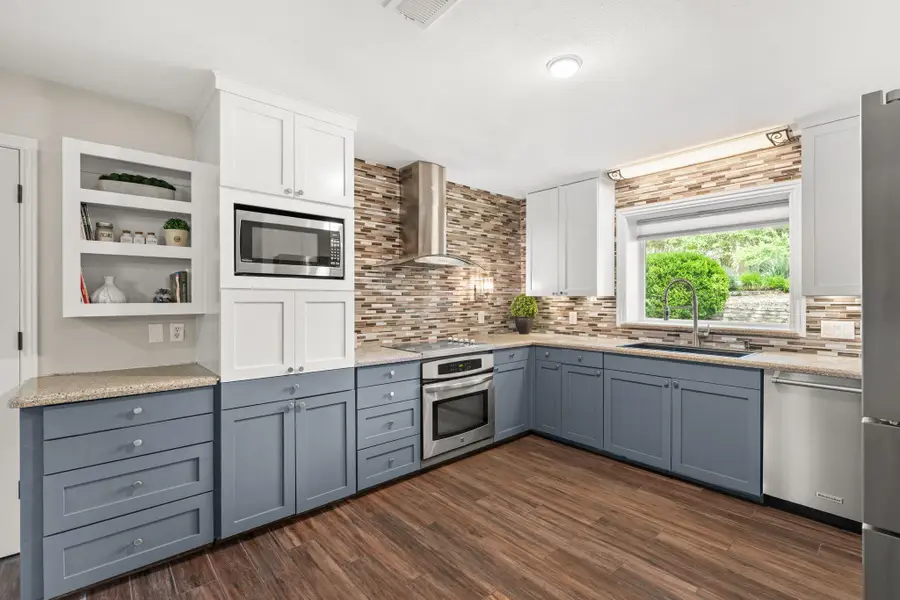
Listed by:jeanne parker
Office:douglas elliman real estate
MLS#:1449062
Source:ACTRIS
101 Explorer Cv,Lakeway, TX 78734
$699,900
- 3 Beds
- 3 Baths
- 2,388 sq. ft.
- Single family
- Active
Price summary
- Price:$699,900
- Price per sq. ft.:$293.09
About this home
Charming Updated Home in Coveted Lakeway Location
Seller Financing Available. Situated on a spacious corner lot in one of Lakeway’s most desirable neighborhoods, this beautifully updated home offers 3 bedrooms and 2 .5 bathrooms, all surrounded by mature oak trees. Renovated in 2020, it features a modernized kitchen and bathrooms, along with stylish, low-maintenance wood-look tile flooring throughout.
Thoughtfully designed for both comfort and convenience, the home includes two fireplaces, a concrete tile roof, and a two-car garage equipped with an EV charger. A large screened back porch provides the perfect place to relax outdoors year-round, while the low-maintenance yard with synthetic turf ensures easy upkeep.
Additional features include: security cameras, a Bosch refrigerator, washer/dryer, a hard-wired electric car charger, and a low 1.8% property tax rate. The home is ideally located just minutes from scenic walking trails, Lakeway City Park, three golf courses, a Swim/tennis center, Multiple grocery stores, and fabulous restaurants. This home offers the perfect blend of lifestyle and location.
Contact an agent
Home facts
- Year built:1985
- Listing Id #:1449062
- Updated:August 21, 2025 at 03:08 PM
Rooms and interior
- Bedrooms:3
- Total bathrooms:3
- Full bathrooms:2
- Half bathrooms:1
- Living area:2,388 sq. ft.
Heating and cooling
- Cooling:Central
- Heating:Central
Structure and exterior
- Roof:Concrete
- Year built:1985
- Building area:2,388 sq. ft.
Schools
- High school:Lake Travis
- Elementary school:Serene Hills
Utilities
- Water:MUD
Finances and disclosures
- Price:$699,900
- Price per sq. ft.:$293.09
- Tax amount:$14,288 (2025)
New listings near 101 Explorer Cv
- Open Sun, 1 to 3pmNew
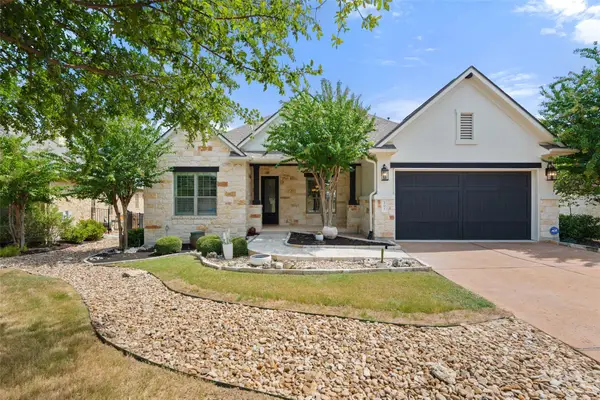 $780,000Active4 beds 3 baths2,551 sq. ft.
$780,000Active4 beds 3 baths2,551 sq. ft.201 Glenfiddich Ln, Austin, TX 78738
MLS# 6967396Listed by: MODUS REAL ESTATE - Open Sun, 2 to 4pmNew
 $990,000Active4 beds 3 baths2,851 sq. ft.
$990,000Active4 beds 3 baths2,851 sq. ft.610 Tomichi Trl, Austin, TX 78738
MLS# 1198049Listed by: COMPASS RE TEXAS, LLC - New
 $775,000Active4 beds 3 baths2,707 sq. ft.
$775,000Active4 beds 3 baths2,707 sq. ft.212 Palos Verdes Dr, Lakeway, TX 78734
MLS# 8386626Listed by: AUSTINREALESTATE.COM - New
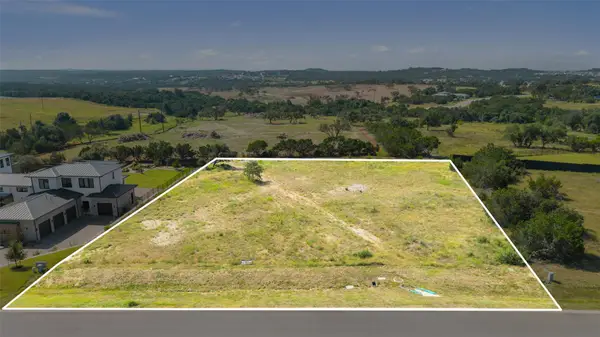 $399,000Active0 Acres
$399,000Active0 Acres5913 Madrone Tree Ln, Austin, TX 78738
MLS# 2355142Listed by: CHRISTIE'S INT'L REAL ESTATE - Open Sun, 1 to 3pmNew
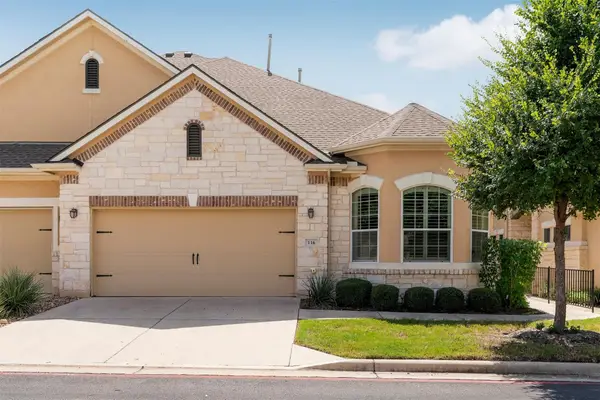 $595,000Active3 beds 3 baths2,397 sq. ft.
$595,000Active3 beds 3 baths2,397 sq. ft.116 Perpetuation Dr, Lakeway, TX 78734
MLS# 3662376Listed by: COMPASS RE TEXAS, LLC - New
 $409,000Active4 beds 4 baths2,074 sq. ft.
$409,000Active4 beds 4 baths2,074 sq. ft.102 World Of Tennis Sq, Austin, TX 78738
MLS# 7314601Listed by: CONTINENTAL REAL ESTATE GROUP - Open Sat, 1 to 3pmNew
 $770,000Active4 beds 4 baths2,812 sq. ft.
$770,000Active4 beds 4 baths2,812 sq. ft.206 Maxwell Way, Austin, TX 78738
MLS# 7887586Listed by: COLDWELL BANKER REALTY - New
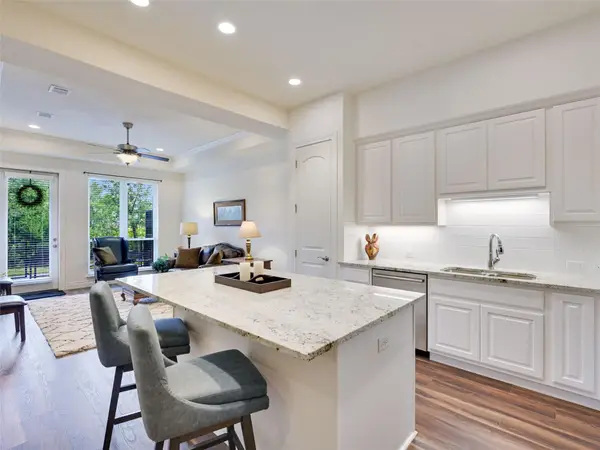 $354,750Active1 beds 2 baths952 sq. ft.
$354,750Active1 beds 2 baths952 sq. ft.102 Bella Toscana Ave #1103, Lakeway, TX 78734
MLS# 8589167Listed by: KUPER SOTHEBY'S INT'L REALTY - New
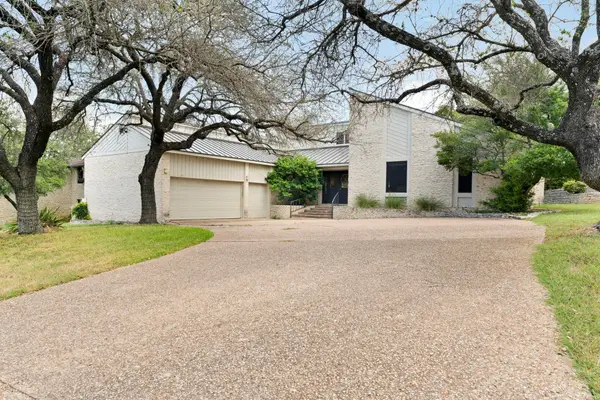 $735,000Active3 beds 2 baths2,004 sq. ft.
$735,000Active3 beds 2 baths2,004 sq. ft.1706 Lakeway Blvd, Lakeway, TX 78734
MLS# 8641140Listed by: COMPASS RE TEXAS, LLC - New
 $2,195,000Active4 beds 4 baths4,345 sq. ft.
$2,195,000Active4 beds 4 baths4,345 sq. ft.609 Lake Estates Dr, Austin, TX 78734
MLS# 7041802Listed by: COMPASS RE TEXAS, LLC
