1101 Lakeway Dr #D, Lakeway, TX 78734
Local realty services provided by:ERA Colonial Real Estate
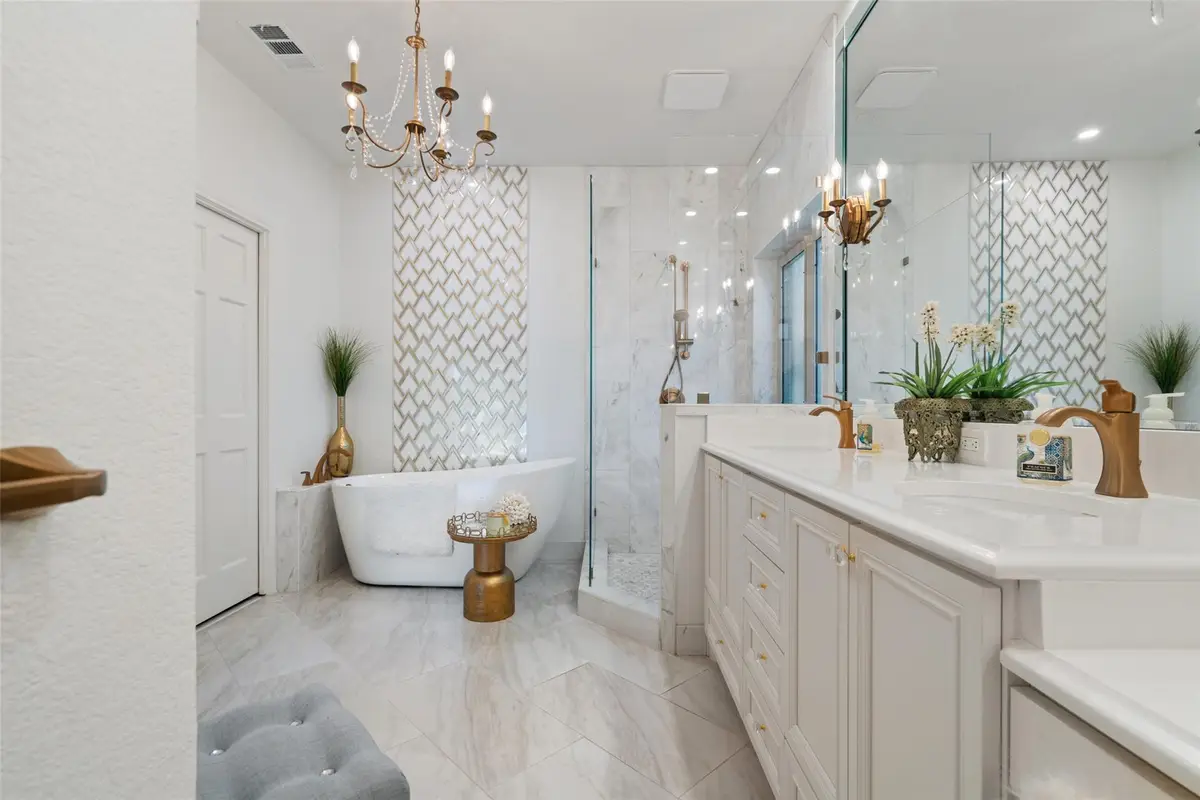
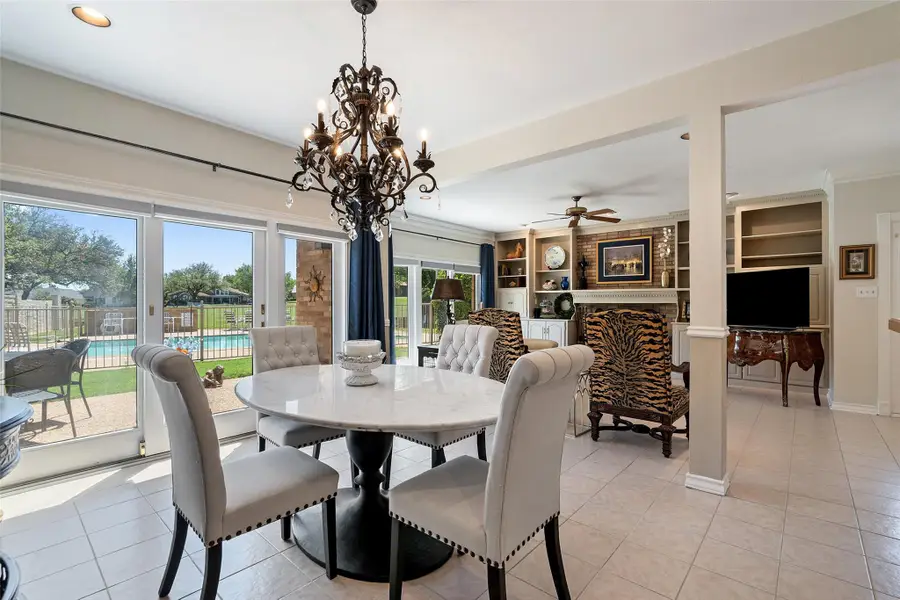
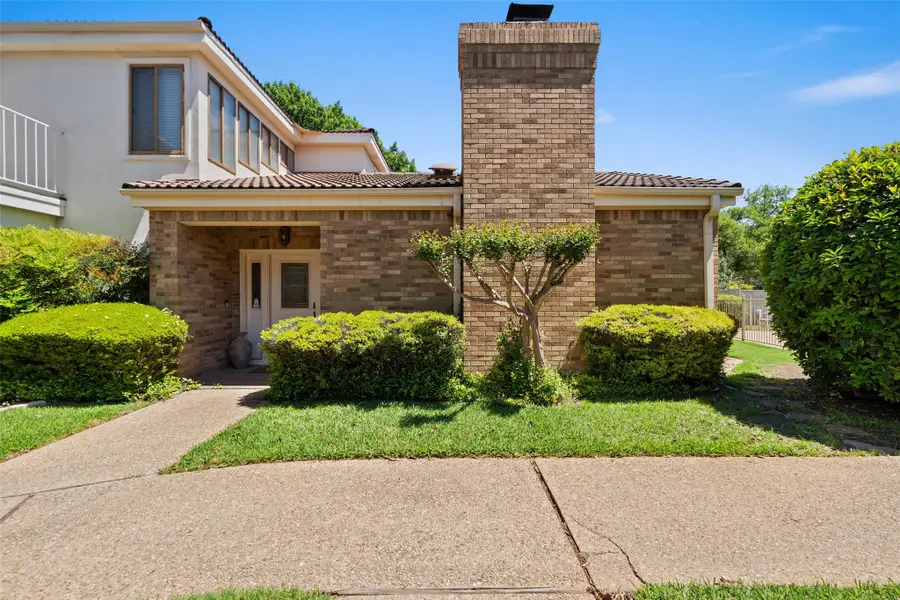
Listed by:suzie adams
Office:exp realty, llc.
MLS#:4105485
Source:ACTRIS
Price summary
- Price:$645,000
- Price per sq. ft.:$271.58
- Monthly HOA dues:$450
About this home
Discover the perfect blend of comfort, convenience, and tranquility in this beautifully updated home, tucked within a rare 4-unit condo complex along the scenic Live Oak Golf Course. Offering sweeping fairway views and effortless access to the community pool just steps from your back door, this home is ideal for anyone seeking a peaceful retreat with plenty to enjoy nearby.
Whether you’re downsizing, traveling often, or simply seeking a low-maintenance, full-time residence, this thoughtfully designed home fits the bill. Surrounded by beautiful single-family homes, it feels tucked away—yet you’re right in the center of it all. Take a short stroll across the street to Café Lago, a beloved neighborhood spot for morning coffee, lunch, or a casual dinner.
Inside, you’ll fall in love with the recently renovated primary bathroom—transformed into a spa-like sanctuary with exquisite marble finishes, a freestanding soaking tub, a spacious walk-in luxury shower, and a double vanity designed with both elegance and functionality in mind.
Residents enjoy the best of Lakeway living: golf, tennis, pickleball, hike & bike trails, serene parks, a private airport, and a full-service marina on Lake Travis for boating and lake days. Plus, you’re just minutes from top-rated Lake Travis ISD schools, shopping, dining, and entertainment.
This is more than just a home—it’s a lifestyle. Don’t miss your chance to own a rare condo in one of Lakeway’s most charming and walkable locations.
Contact an agent
Home facts
- Year built:1985
- Listing Id #:4105485
- Updated:August 20, 2025 at 02:51 PM
Rooms and interior
- Bedrooms:3
- Total bathrooms:3
- Full bathrooms:2
- Half bathrooms:1
- Living area:2,375 sq. ft.
Heating and cooling
- Cooling:Central
- Heating:Central
Structure and exterior
- Roof:Tile
- Year built:1985
- Building area:2,375 sq. ft.
Schools
- High school:Lake Travis
- Elementary school:Serene Hills
Utilities
- Water:MUD
Finances and disclosures
- Price:$645,000
- Price per sq. ft.:$271.58
- Tax amount:$6,129 (2024)
New listings near 1101 Lakeway Dr #D
- New
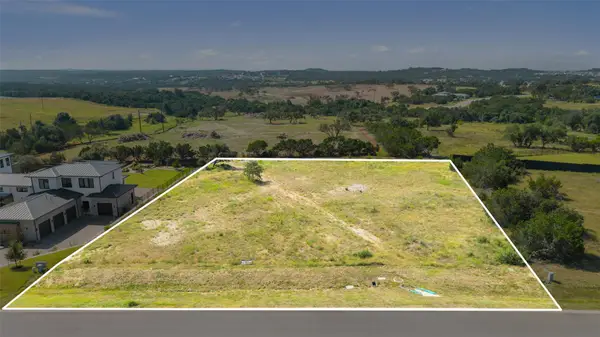 $399,000Active0 Acres
$399,000Active0 Acres5913 Madrone Tree Ln, Austin, TX 78738
MLS# 2355142Listed by: CHRISTIE'S INT'L REAL ESTATE - Open Sun, 1 to 3pmNew
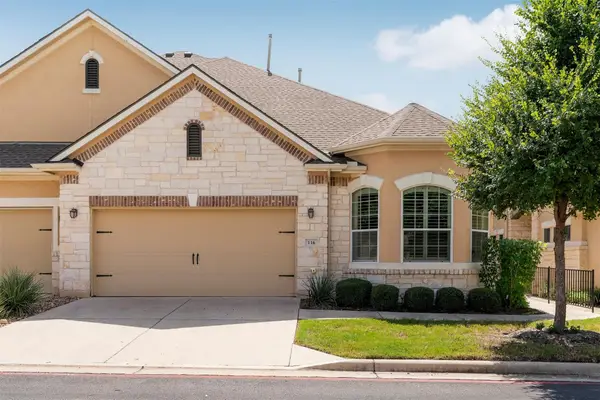 $595,000Active3 beds 3 baths2,397 sq. ft.
$595,000Active3 beds 3 baths2,397 sq. ft.116 Perpetuation Dr, Lakeway, TX 78734
MLS# 3662376Listed by: COMPASS RE TEXAS, LLC - New
 $409,000Active4 beds 4 baths2,074 sq. ft.
$409,000Active4 beds 4 baths2,074 sq. ft.102 World Of Tennis Sq, Austin, TX 78738
MLS# 7314601Listed by: CONTINENTAL REAL ESTATE GROUP - Open Sun, 1 to 3pmNew
 $770,000Active4 beds 4 baths2,812 sq. ft.
$770,000Active4 beds 4 baths2,812 sq. ft.206 Maxwell Way, Austin, TX 78738
MLS# 7887586Listed by: COLDWELL BANKER REALTY - New
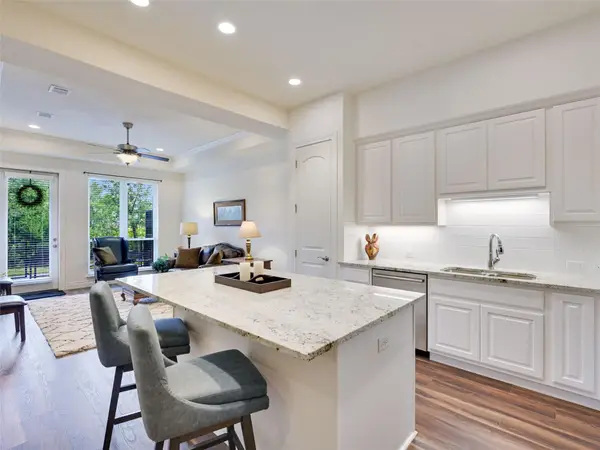 $354,750Active1 beds 2 baths952 sq. ft.
$354,750Active1 beds 2 baths952 sq. ft.102 Bella Toscana Ave #1103, Lakeway, TX 78734
MLS# 8589167Listed by: KUPER SOTHEBY'S INT'L REALTY - New
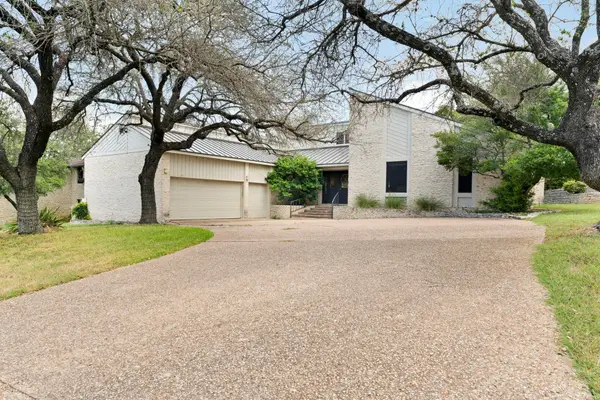 $735,000Active3 beds 2 baths2,004 sq. ft.
$735,000Active3 beds 2 baths2,004 sq. ft.1706 Lakeway Blvd, Lakeway, TX 78734
MLS# 8641140Listed by: COMPASS RE TEXAS, LLC - New
 $2,195,000Active4 beds 4 baths4,345 sq. ft.
$2,195,000Active4 beds 4 baths4,345 sq. ft.609 Lake Estates Dr, Austin, TX 78734
MLS# 7041802Listed by: COMPASS RE TEXAS, LLC - New
 $725,000Active3 beds 3 baths2,442 sq. ft.
$725,000Active3 beds 3 baths2,442 sq. ft.409 Explorer, Lakeway, TX 78734
MLS# 9805156Listed by: TEAM PRICE REAL ESTATE - New
 $725,000Active3 beds 3 baths2,720 sq. ft.
$725,000Active3 beds 3 baths2,720 sq. ft.136 Sailors Run, Lakeway, TX 78734
MLS# 7684216Listed by: MORELAND PROPERTIES - New
 $425,000Active4 beds 4 baths2,272 sq. ft.
$425,000Active4 beds 4 baths2,272 sq. ft.156 World Of Tennis Sq #D-167, Lakeway, TX 78738
MLS# 8742249Listed by: COMPASS RE TEXAS, LLC
