114 Flying Scot St, Lakeway, TX 78734
Local realty services provided by:ERA Colonial Real Estate


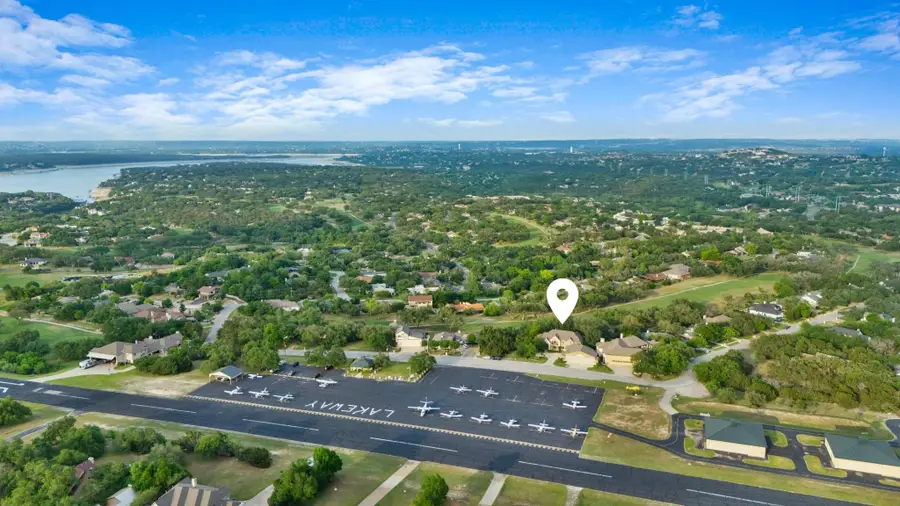
Listed by:morgan cantu
Office:compass re texas, llc.
MLS#:7341794
Source:ACTRIS
114 Flying Scot St,Lakeway, TX 78734
$1,950,000
- 4 Beds
- 6 Baths
- 5,798 sq. ft.
- Single family
- Active
Price summary
- Price:$1,950,000
- Price per sq. ft.:$336.32
- Monthly HOA dues:$83.33
About this home
Nestled within Lakeway Airpark and backing to The Hills Country Club, this exceptional property offers the perfect blend of luxury, convenience, and recreation. More than just a home, it’s a lifestyle designed for those who appreciate aviation, golf, and the best of Lakeway living.
Spanning 5,798 square feet, this thoughtfully designed home offers four spacious bedrooms, including a main-level primary suite, along with three full baths and three half baths. With three distinct living areas, a dedicated office, and a home theater, every space is designed for seamless comfort, functionality, and effortless entertaining.
The private backyard overlooks the serene golf course of The Hills Country Club. An attached 2,000-square-foot airplane hangar offers direct access to the Lakeway Airpark runway — a rare opportunity for aviation enthusiasts seeking the ultimate convenience. In addition to its aviation appeal, the hangar presents endless possibilities: convert it into sport courts, an expansive home gym, kids’ play area, creative studio, or generous storage space. Coupled with a spacious four-car garage, this home is ideal for anyone in need of versatile, high-capacity storage solutions.
Located in the highly acclaimed LTISD; just 25 miles from downtown Austin, this exceptional property offers easy access to world-class dining, entertainment, and culture, while Lake Travis is just minutes away for boating and outdoor recreation. This isn’t just a home—it’s a one-of-a-kind luxury retreat designed for those who live life without limits.
Contact an agent
Home facts
- Year built:2004
- Listing Id #:7341794
- Updated:August 21, 2025 at 02:57 PM
Rooms and interior
- Bedrooms:4
- Total bathrooms:6
- Full bathrooms:3
- Half bathrooms:3
- Living area:5,798 sq. ft.
Heating and cooling
- Cooling:Central
- Heating:Central, Propane
Structure and exterior
- Roof:Composition
- Year built:2004
- Building area:5,798 sq. ft.
Schools
- High school:Lake Travis
- Elementary school:Serene Hills
Utilities
- Water:MUD
- Sewer:Public Sewer
Finances and disclosures
- Price:$1,950,000
- Price per sq. ft.:$336.32
- Tax amount:$31,848 (2024)
New listings near 114 Flying Scot St
- Open Sun, 1 to 3pmNew
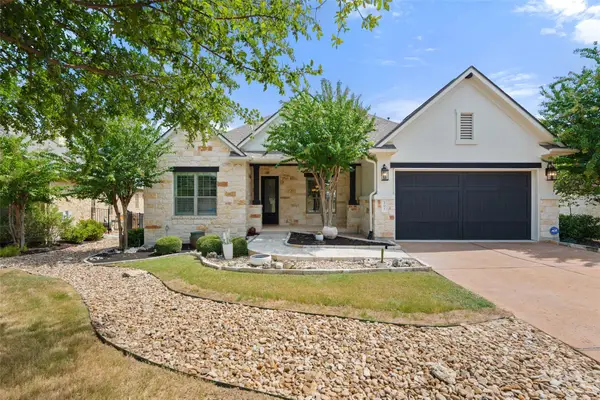 $780,000Active4 beds 3 baths2,551 sq. ft.
$780,000Active4 beds 3 baths2,551 sq. ft.201 Glenfiddich Ln, Austin, TX 78738
MLS# 6967396Listed by: MODUS REAL ESTATE - Open Sun, 2 to 4pmNew
 $990,000Active4 beds 3 baths2,851 sq. ft.
$990,000Active4 beds 3 baths2,851 sq. ft.610 Tomichi Trl, Austin, TX 78738
MLS# 1198049Listed by: COMPASS RE TEXAS, LLC - New
 $775,000Active4 beds 3 baths2,707 sq. ft.
$775,000Active4 beds 3 baths2,707 sq. ft.212 Palos Verdes Dr, Lakeway, TX 78734
MLS# 8386626Listed by: AUSTINREALESTATE.COM - New
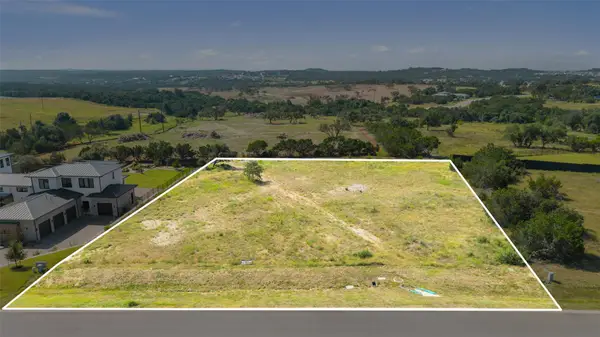 $399,000Active0 Acres
$399,000Active0 Acres5913 Madrone Tree Ln, Austin, TX 78738
MLS# 2355142Listed by: CHRISTIE'S INT'L REAL ESTATE - Open Sun, 1 to 3pmNew
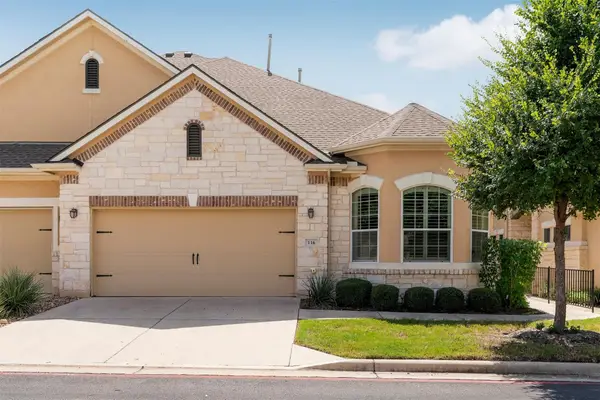 $595,000Active3 beds 3 baths2,397 sq. ft.
$595,000Active3 beds 3 baths2,397 sq. ft.116 Perpetuation Dr, Lakeway, TX 78734
MLS# 3662376Listed by: COMPASS RE TEXAS, LLC - New
 $409,000Active4 beds 4 baths2,074 sq. ft.
$409,000Active4 beds 4 baths2,074 sq. ft.102 World Of Tennis Sq, Austin, TX 78738
MLS# 7314601Listed by: CONTINENTAL REAL ESTATE GROUP - Open Sat, 1 to 3pmNew
 $770,000Active4 beds 4 baths2,812 sq. ft.
$770,000Active4 beds 4 baths2,812 sq. ft.206 Maxwell Way, Austin, TX 78738
MLS# 7887586Listed by: COLDWELL BANKER REALTY - New
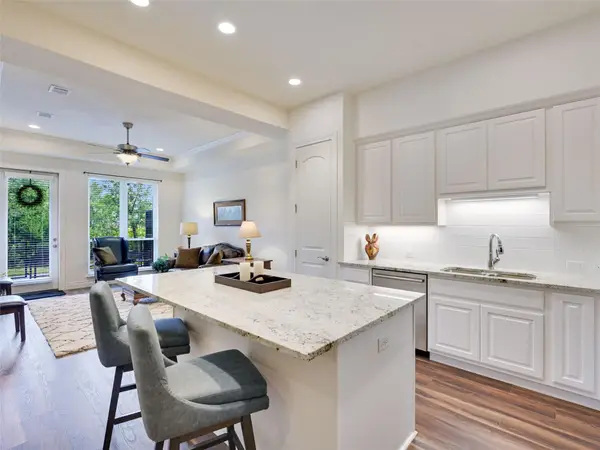 $354,750Active1 beds 2 baths952 sq. ft.
$354,750Active1 beds 2 baths952 sq. ft.102 Bella Toscana Ave #1103, Lakeway, TX 78734
MLS# 8589167Listed by: KUPER SOTHEBY'S INT'L REALTY - New
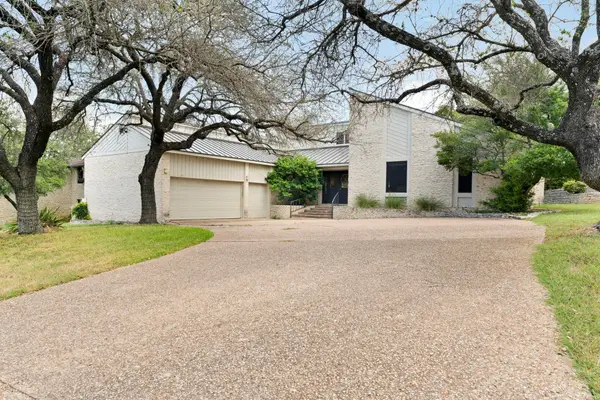 $735,000Active3 beds 2 baths2,004 sq. ft.
$735,000Active3 beds 2 baths2,004 sq. ft.1706 Lakeway Blvd, Lakeway, TX 78734
MLS# 8641140Listed by: COMPASS RE TEXAS, LLC - New
 $2,195,000Active4 beds 4 baths4,345 sq. ft.
$2,195,000Active4 beds 4 baths4,345 sq. ft.609 Lake Estates Dr, Austin, TX 78734
MLS# 7041802Listed by: COMPASS RE TEXAS, LLC
