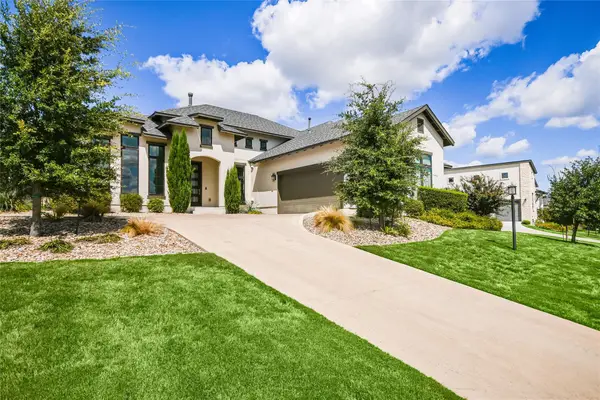1211 Challenger, Lakeway, TX 78734
Local realty services provided by:ERA Experts
Listed by:damon brown
Office:compass re texas, llc.
MLS#:6615125
Source:ACTRIS
Price summary
- Price:$4,000,000
- Price per sq. ft.:$720.72
About this home
Welcome to 1211 Challenger, a one-of-a-kind waterfront home on Lake Travis built into the hillside for entertaining. From the stone tiered entry and generous guest parking to the three-level design cascading down the hillside, this property offers space and style at every turn. Inside you’ll find oversized rooms, wood-beamed ceilings, stone accents, and Saltillo tile floors that bring a relaxed lake vibe with just the right touch of character. The current owners have invested over $230,000 in thoughtful updates, giving the home a fresh new chapter while still honoring its unique personality. The kitchen sits on the second level overlooking the main living area, making it the perfect spot to gather. Three separate living areas provide plenty of room for everyone, and the large bunk room with en-suite bath is ideal for guests. Step outside and you’ll discover multi-level decks with wide-open views of Lake Travis, landscaped grounds with mature trees, a natural spring, and gazebo, plus a stone path that winds down to the oversized dual dock ready for your boat and jet skis. This home combines privacy, character, and lake access in a way that’s hard to find in Lakeway—come see what lake living is really about. Schedule a showing today!
Contact an agent
Home facts
- Year built:1982
- Listing ID #:6615125
- Updated:September 25, 2025 at 12:58 PM
Rooms and interior
- Bedrooms:4
- Total bathrooms:5
- Full bathrooms:4
- Half bathrooms:1
- Living area:5,550 sq. ft.
Heating and cooling
- Cooling:Central
- Heating:Central, Fireplace(s)
Structure and exterior
- Roof:Tile
- Year built:1982
- Building area:5,550 sq. ft.
Schools
- High school:Lake Travis
- Elementary school:Serene Hills
Utilities
- Water:MUD
Finances and disclosures
- Price:$4,000,000
- Price per sq. ft.:$720.72
- Tax amount:$47,539 (2025)
New listings near 1211 Challenger
- Open Sun, 1 to 2:30pmNew
 $942,000Active4 beds 3 baths2,541 sq. ft.
$942,000Active4 beds 3 baths2,541 sq. ft.307 Ringtail Stream Dr, Austin, TX 78738
MLS# 3515729Listed by: COMPASS RE TEXAS, LLC - Open Sun, 2am to 4pmNew
 $635,000Active5 beds 4 baths2,984 sq. ft.
$635,000Active5 beds 4 baths2,984 sq. ft.15 Stone Terrace Dr, Austin, TX 78734
MLS# 2792968Listed by: TEAM PRICE REAL ESTATE - New
 $699,000Active2 beds 3 baths2,333 sq. ft.
$699,000Active2 beds 3 baths2,333 sq. ft.224 Tavish Trl, Austin, TX 78738
MLS# 9241870Listed by: ALL CITY REAL ESTATE LTD. CO - New
 $489,900Active3 beds 3 baths2,566 sq. ft.
$489,900Active3 beds 3 baths2,566 sq. ft.804 San Remo Blvd #26B, Lakeway, TX 78734
MLS# 1196217Listed by: WATTERS INTERNATIONAL REALTY - New
 $849,000Active3 beds 3 baths1,840 sq. ft.
$849,000Active3 beds 3 baths1,840 sq. ft.12 Maybury Way, Lakeway, TX 78738
MLS# 9934913Listed by: DAVID WEEKLEY HOMES - Open Sun, 1 to 3pmNew
 $1,695,000Active4 beds 4 baths4,040 sq. ft.
$1,695,000Active4 beds 4 baths4,040 sq. ft.109 Bella Colinas Dr, Austin, TX 78738
MLS# 3005976Listed by: KELLER WILLIAMS REALTY - New
 $919,621Active5 beds 5 baths3,793 sq. ft.
$919,621Active5 beds 5 baths3,793 sq. ft.17728 Absinthe Dr, Austin, TX 78738
MLS# 5485295Listed by: WESTIN HOMES - New
 $650,000Active4 beds 2 baths2,384 sq. ft.
$650,000Active4 beds 2 baths2,384 sq. ft.201 Nautilus Ave, Lakeway, TX 78738
MLS# 2677721Listed by: COMPASS RE TEXAS, LLC - Open Sun, 12 to 3pmNew
 $1,099,900Active4 beds 4 baths3,777 sq. ft.
$1,099,900Active4 beds 4 baths3,777 sq. ft.15101 Barrie Dr, Lakeway, TX 78734
MLS# 5959183Listed by: MORELAND PROPERTIES
