611 Ladin Ln, Lakeway, TX 78734
Local realty services provided by:ERA EXPERTS
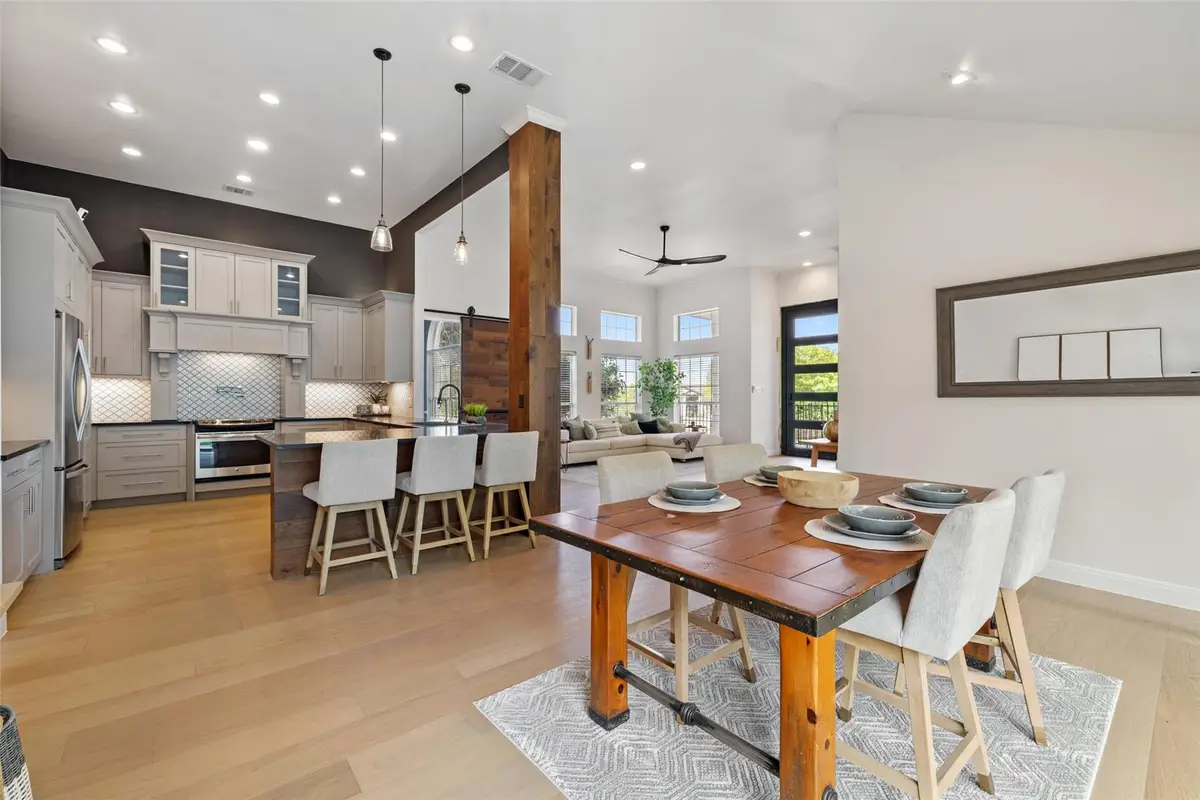
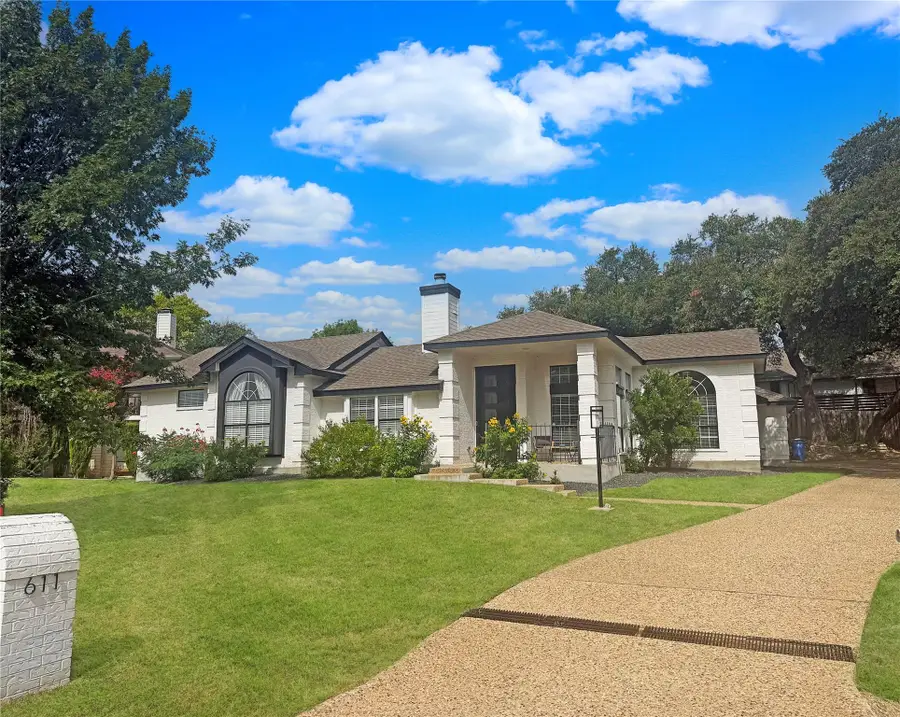

Listed by:katie wilsey
Office:compass re texas, llc.
MLS#:9430096
Source:ACTRIS
611 Ladin Ln,Lakeway, TX 78734
$699,000
- 4 Beds
- 3 Baths
- 2,300 sq. ft.
- Single family
- Pending
Price summary
- Price:$699,000
- Price per sq. ft.:$303.91
- Monthly HOA dues:$41.67
About this home
Welcome to 611 Ladin Lane in the coveted Lohmans Crossing Estates—where custom craftsmanship meets lakeside living! Owned by a custom home builder and thoughtfully remodeled throughout, this single-story residence feels like a brand-new luxury home. Tucked on a quiet street and sitting on a beautifully landscaped ¼-acre lot, this home offers both privacy and charm.
Inside, you'll find soaring ceilings, abundant natural light, and an airy, open-concept layout. The spacious living room features new flooring and a classic brick fireplace. A custom barn door leads to a flexible bonus room—ideal for an office, playroom, or second living space. The dining room addition opens to the backyard with sliding glass doors that expand your entertaining space. The home has 4 bedrooms & 3 baths, 2+ car garage and sits on over 1/4 acre lot.
The chef’s kitchen boasts a granite island, stainless steel appliances, pot filler, oversized stainless sink, water filtration system, soft-close cabinetry with pull-outs, and plenty of counter space. The oversized primary suite is a true retreat, with a spa-like ensuite bath that includes a freestanding soaker tub, updated finishes, and dual walk-in closets.
Additional highlights include brand-new epoxy garage flooring, an extended patio, whole house vacuum system, added spray foam insulation in attic, light oak wood floors throughout and a spacious backyard—perfect for outdoor dining and relaxation.
Residents of Lohmans Crossing Estates enjoy access to incredible HOA amenities, including a 10-acre gated lakefront park, private boat ramp, day dock, dry dock storage, swimming pool, and tennis courts. Plus, you're just minutes from Lakeway Marina, local shops, hospital, golf, and dining.
Zoned to Lake Travis ISD Serene Hills Elementary, Hudson Bend MS & Lake Travis HS
Contact an agent
Home facts
- Year built:1988
- Listing Id #:9430096
- Updated:August 21, 2025 at 04:39 PM
Rooms and interior
- Bedrooms:4
- Total bathrooms:3
- Full bathrooms:3
- Living area:2,300 sq. ft.
Heating and cooling
- Cooling:Central
- Heating:Central
Structure and exterior
- Roof:Composition, Shingle
- Year built:1988
- Building area:2,300 sq. ft.
Schools
- High school:Lake Travis
- Elementary school:Serene Hills
Utilities
- Water:MUD
Finances and disclosures
- Price:$699,000
- Price per sq. ft.:$303.91
- Tax amount:$8,989 (2024)
New listings near 611 Ladin Ln
- Open Sun, 1 to 3pmNew
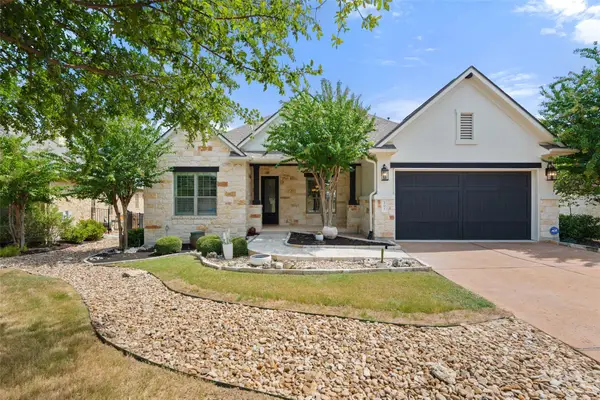 $780,000Active4 beds 3 baths2,551 sq. ft.
$780,000Active4 beds 3 baths2,551 sq. ft.201 Glenfiddich Ln, Austin, TX 78738
MLS# 6967396Listed by: MODUS REAL ESTATE - Open Sun, 2 to 4pmNew
 $990,000Active4 beds 3 baths2,851 sq. ft.
$990,000Active4 beds 3 baths2,851 sq. ft.610 Tomichi Trl, Austin, TX 78738
MLS# 1198049Listed by: COMPASS RE TEXAS, LLC - New
 $775,000Active4 beds 3 baths2,707 sq. ft.
$775,000Active4 beds 3 baths2,707 sq. ft.212 Palos Verdes Dr, Lakeway, TX 78734
MLS# 8386626Listed by: AUSTINREALESTATE.COM - New
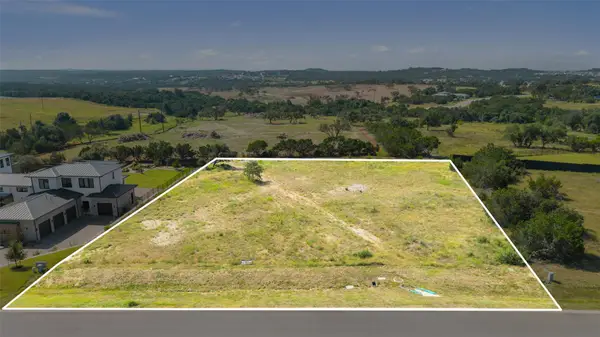 $399,000Active0 Acres
$399,000Active0 Acres5913 Madrone Tree Ln, Austin, TX 78738
MLS# 2355142Listed by: CHRISTIE'S INT'L REAL ESTATE - Open Sun, 1 to 3pmNew
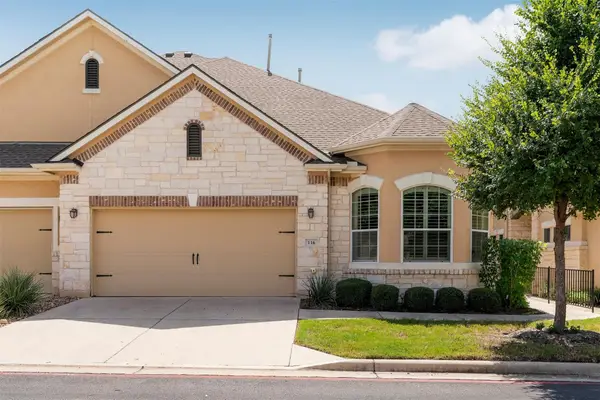 $595,000Active3 beds 3 baths2,397 sq. ft.
$595,000Active3 beds 3 baths2,397 sq. ft.116 Perpetuation Dr, Lakeway, TX 78734
MLS# 3662376Listed by: COMPASS RE TEXAS, LLC - New
 $409,000Active4 beds 4 baths2,074 sq. ft.
$409,000Active4 beds 4 baths2,074 sq. ft.102 World Of Tennis Sq, Austin, TX 78738
MLS# 7314601Listed by: CONTINENTAL REAL ESTATE GROUP - Open Sat, 1 to 3pmNew
 $770,000Active4 beds 4 baths2,812 sq. ft.
$770,000Active4 beds 4 baths2,812 sq. ft.206 Maxwell Way, Austin, TX 78738
MLS# 7887586Listed by: COLDWELL BANKER REALTY - New
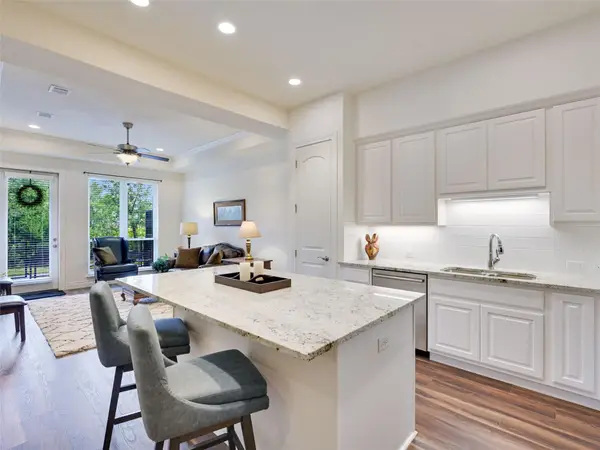 $354,750Active1 beds 2 baths952 sq. ft.
$354,750Active1 beds 2 baths952 sq. ft.102 Bella Toscana Ave #1103, Lakeway, TX 78734
MLS# 8589167Listed by: KUPER SOTHEBY'S INT'L REALTY - New
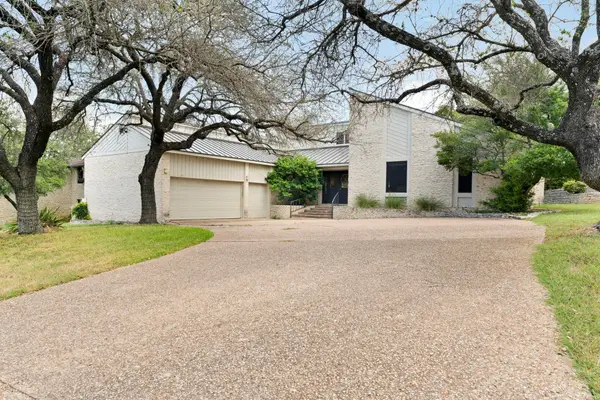 $735,000Active3 beds 2 baths2,004 sq. ft.
$735,000Active3 beds 2 baths2,004 sq. ft.1706 Lakeway Blvd, Lakeway, TX 78734
MLS# 8641140Listed by: COMPASS RE TEXAS, LLC - New
 $2,195,000Active4 beds 4 baths4,345 sq. ft.
$2,195,000Active4 beds 4 baths4,345 sq. ft.609 Lake Estates Dr, Austin, TX 78734
MLS# 7041802Listed by: COMPASS RE TEXAS, LLC
