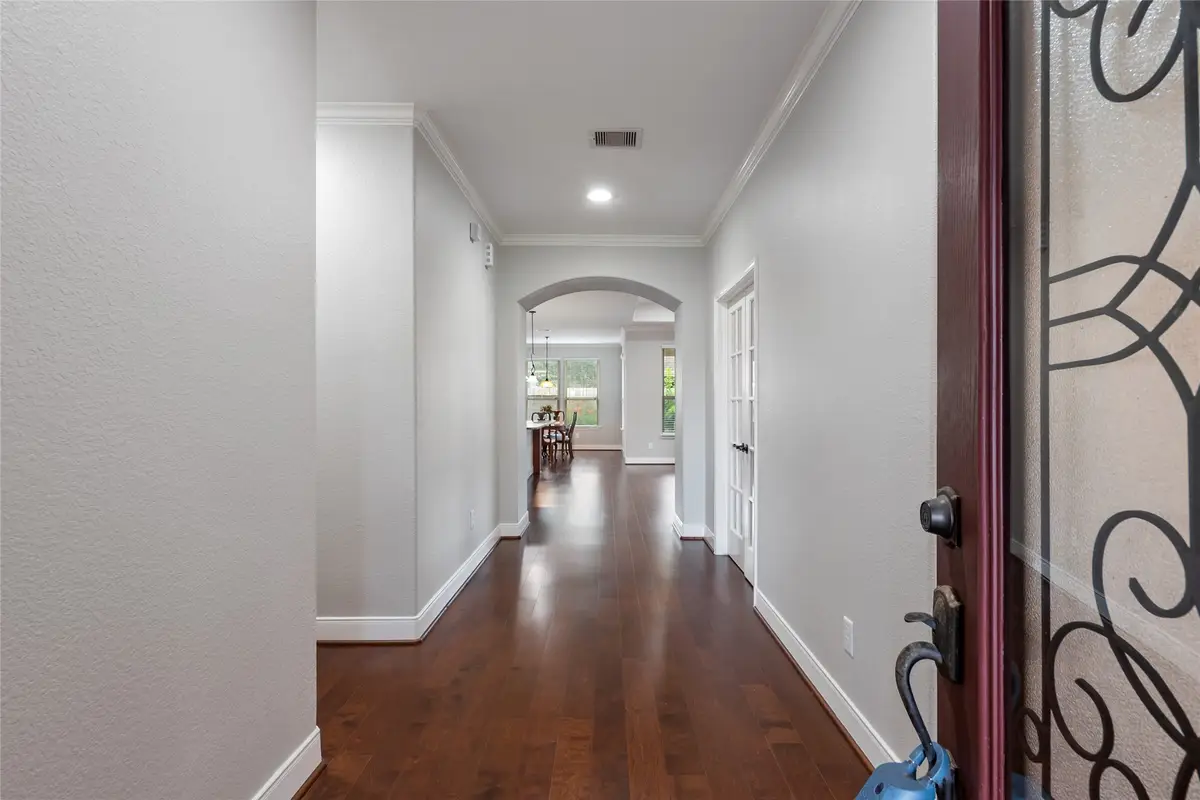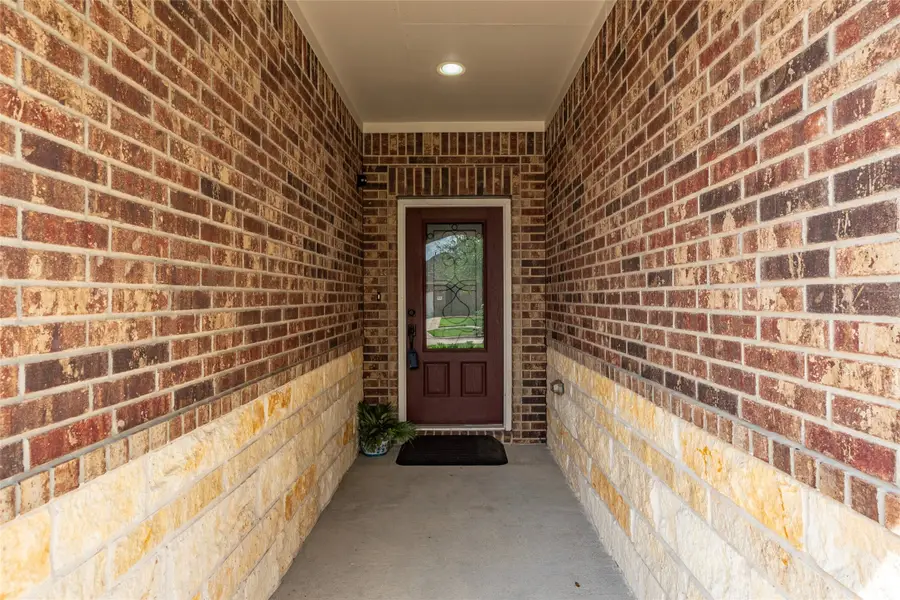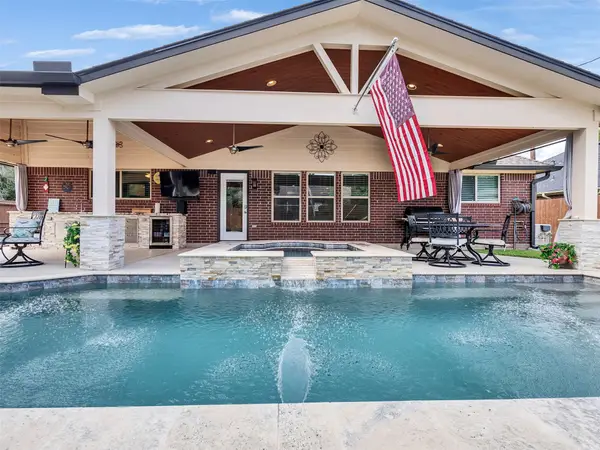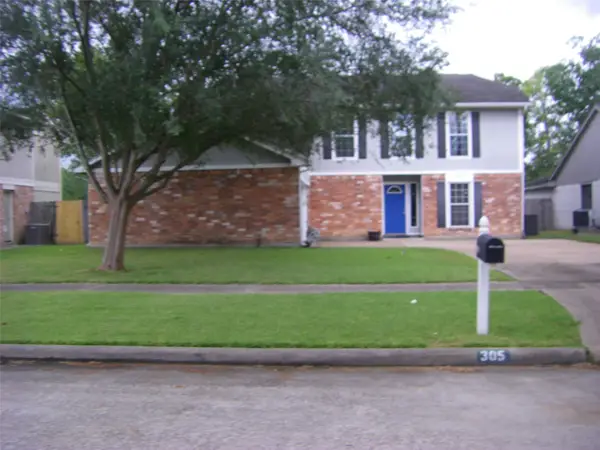1531 Tuscan Village Drive, League City, TX 77573
Local realty services provided by:ERA EXPERTS



1531 Tuscan Village Drive,League City, TX 77573
$389,900
- 2 Beds
- 2 Baths
- 1,948 sq. ft.
- Single family
- Pending
Listed by:kimberly harding
Office:call it closed int'l realty
MLS#:87992212
Source:HARMLS
Price summary
- Price:$389,900
- Price per sq. ft.:$200.15
- Monthly HOA dues:$266.67
About this home
Ultimate Destination for Active Adults, Village at Tuscan Lakes is 55+ gated community in League City, minutes from dining, shopping, Kemah Boardwalk & more. This pristine community offers a large recreational center with scheduled activities, dining hall, library, resort style pool, walking trails, and lake! Easy access to I-45, a convenient commute to Galveston or Houston. HOA fees include front lawn care/maintenance. Desirable Pulte Homes "Tifton Walk" floor plan features exterior stone accent, 2-bedrooms, home-office with French doors, huge laundry room, formal dining and 3-car tandem garage. Hardwood floors through out and NEW CARPET installed in the 2 bedrooms in 2025; NEW FRESH PAINT THROUGH-OUT in 2025. High ceilings and corner fireplace; open concept with gorgeous kitchen featuring large granite island, 5-burner gas range and stainless steel appliances. Washer, Dryer and Refrigerator included! Gorgeous, clean & move-in ready! (please remove shoes when walking on new carpet).
Contact an agent
Home facts
- Year built:2015
- Listing Id #:87992212
- Updated:August 18, 2025 at 07:20 AM
Rooms and interior
- Bedrooms:2
- Total bathrooms:2
- Full bathrooms:2
- Living area:1,948 sq. ft.
Heating and cooling
- Cooling:Central Air, Electric
- Heating:Central, Gas
Structure and exterior
- Roof:Composition
- Year built:2015
- Building area:1,948 sq. ft.
- Lot area:0.13 Acres
Schools
- High school:DICKINSON HIGH SCHOOL
- Middle school:DUNBAR MIDDLE SCHOOL (DICKINSON)
- Elementary school:SILBERNAGEL ELEMENTARY SCHOOL
Utilities
- Sewer:Public Sewer
Finances and disclosures
- Price:$389,900
- Price per sq. ft.:$200.15
New listings near 1531 Tuscan Village Drive
- New
 $592,382Active4 beds 3 baths3,029 sq. ft.
$592,382Active4 beds 3 baths3,029 sq. ft.6706 Mountain Brook Way, League City, TX 77573
MLS# 14860032Listed by: COVENTRY HOMES - New
 $396,000Active3 beds 2 baths2,105 sq. ft.
$396,000Active3 beds 2 baths2,105 sq. ft.6310 Rotherham Street, League City, TX 77573
MLS# 97231244Listed by: THE SEARS GROUP - Open Sat, 11am to 1pmNew
 $370,000Active4 beds 2 baths1,950 sq. ft.
$370,000Active4 beds 2 baths1,950 sq. ft.512 Quail Circle, Dickinson, TX 77539
MLS# 76291152Listed by: RED DIAMOND REALTY - Open Sat, 12 to 4pmNew
 $542,335Active5 beds 5 baths3,264 sq. ft.
$542,335Active5 beds 5 baths3,264 sq. ft.4109 Hazy Rock Lane, League City, TX 77573
MLS# 22127285Listed by: K. HOVNANIAN HOMES - New
 $285,490Active3 beds 2 baths1,539 sq. ft.
$285,490Active3 beds 2 baths1,539 sq. ft.3926 El Vaquero Court, League City, TX 77573
MLS# 66411605Listed by: D.R. HORTON - New
 $325,000Active4 beds 2 baths2,175 sq. ft.
$325,000Active4 beds 2 baths2,175 sq. ft.2235 Woodwind Way, League City, TX 77573
MLS# 87881288Listed by: KELLER WILLIAMS REALTY CLEAR LAKE / NASA - Open Sat, 12 to 4pmNew
 $553,140Active4 beds 3 baths2,835 sq. ft.
$553,140Active4 beds 3 baths2,835 sq. ft.3220 Rural Grove Lane, League City, TX 77573
MLS# 68450385Listed by: K. HOVNANIAN HOMES - New
 $647,015Active5 beds 5 baths3,757 sq. ft.
$647,015Active5 beds 5 baths3,757 sq. ft.3211 Rural Grove Lane, League City, TX 77573
MLS# 68887913Listed by: K. HOVNANIAN HOMES - New
 $330,000Active4 beds 3 baths2,372 sq. ft.
$330,000Active4 beds 3 baths2,372 sq. ft.305 Bull Run Drive, League City, TX 77573
MLS# 50854043Listed by: RA BROKERS - Open Sat, 10am to 12pmNew
 $469,900Active5 beds 4 baths3,572 sq. ft.
$469,900Active5 beds 4 baths3,572 sq. ft.2107 Olympic Drive, League City, TX 77573
MLS# 20866188Listed by: EXP REALTY LLC

