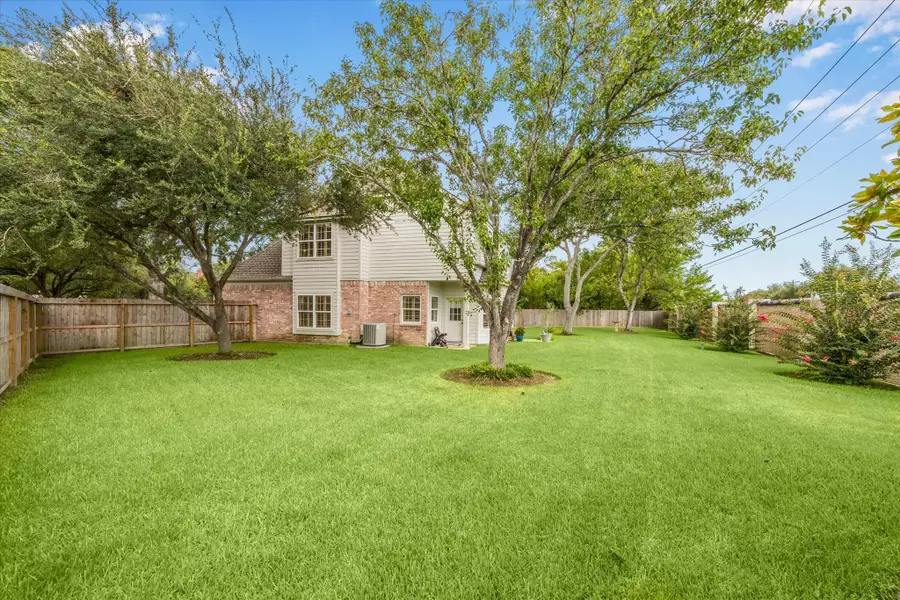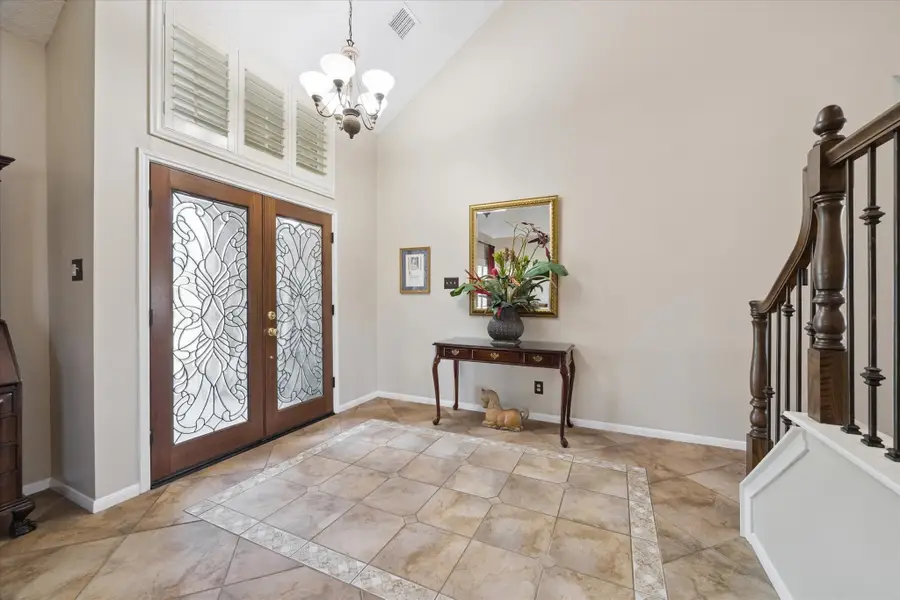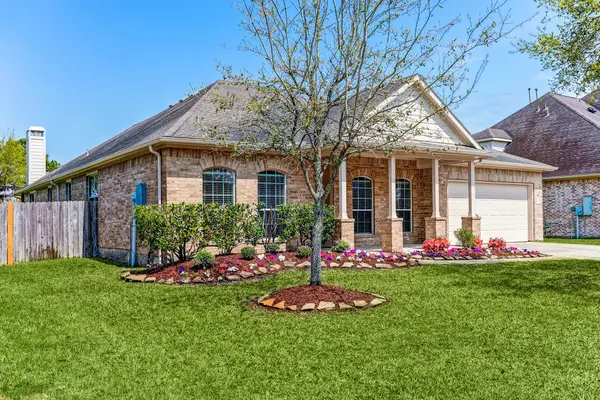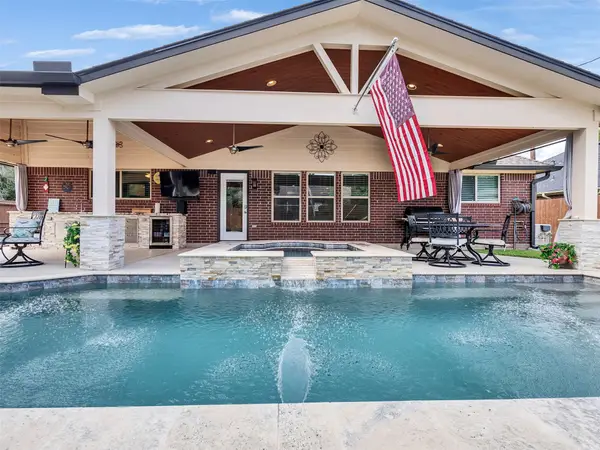2110 Spyglass Drive, League City, TX 77573
Local realty services provided by:ERA EXPERTS



2110 Spyglass Drive,League City, TX 77573
$380,000
- 4 Beds
- 3 Baths
- 2,568 sq. ft.
- Single family
- Active
Listed by:donna bigby
Office:martha turner sotheby's international realty - bay area
MLS#:58888632
Source:HARMLS
Price summary
- Price:$380,000
- Price per sq. ft.:$147.98
- Monthly HOA dues:$138
About this home
Stunning 4 bedroom home located in sought after Gated Golf Community of League City. Grand two story entry with custom wrought iron and wood stair case railing. This home located on a Cul de Sac is move in ready with fresh paint and newly upgraded carpet upstairs. Renovated Kitchen with up scale granite, gas range and cook top. Breakfast room surrounded by many windows to view the mature landscaping of the over sized back yard. You will find ample storage in the many closets. Plantation shutters throughout the home. First floor is well suited for entertaining with both formals, den and wet bar surrounding the kitchen. South Shore community residents can join the S.S. Golf Course and play golf with out leaving the neighborhood. Convenient to the Kemah/Seabrook entertainment district. Water enthusiast all so love the proximity to local marinas. The low tax rate of 1.75 gives this home another reason to be on your wish list. Roof was installed August 2025.
Contact an agent
Home facts
- Year built:1987
- Listing Id #:58888632
- Updated:August 19, 2025 at 02:17 PM
Rooms and interior
- Bedrooms:4
- Total bathrooms:3
- Full bathrooms:2
- Half bathrooms:1
- Living area:2,568 sq. ft.
Heating and cooling
- Cooling:Central Air, Electric
- Heating:Central, Gas
Structure and exterior
- Roof:Composition
- Year built:1987
- Building area:2,568 sq. ft.
- Lot area:0.34 Acres
Schools
- High school:CLEAR CREEK HIGH SCHOOL
- Middle school:CLEAR CREEK INTERMEDIATE SCHOOL
- Elementary school:FERGUSON ELEMENTARY SCHOOL
Utilities
- Sewer:Public Sewer
Finances and disclosures
- Price:$380,000
- Price per sq. ft.:$147.98
- Tax amount:$5,180 (2024)
New listings near 2110 Spyglass Drive
- New
 $434,999Active4 beds 2 baths2,526 sq. ft.
$434,999Active4 beds 2 baths2,526 sq. ft.2515 Purple Horse Drive, League City, TX 77573
MLS# 79219867Listed by: UTR TEXAS, REALTORS - New
 $415,000Active4 beds 3 baths2,872 sq. ft.
$415,000Active4 beds 3 baths2,872 sq. ft.411 Senna Avenue, League City, TX 77573
MLS# 22937080Listed by: CALL IT CLOSED INT'L REALTY - New
 $475,000Active5 beds 3 baths3,040 sq. ft.
$475,000Active5 beds 3 baths3,040 sq. ft.6126 Bradford Lane, League City, TX 77573
MLS# 63606834Listed by: MARTHA TURNER SOTHEBY'S INTERNATIONAL REALTY - BAY AREA - New
 $592,382Active4 beds 3 baths3,029 sq. ft.
$592,382Active4 beds 3 baths3,029 sq. ft.6706 Mountain Brook Way, League City, TX 77573
MLS# 14860032Listed by: COVENTRY HOMES - New
 $396,000Active3 beds 2 baths2,105 sq. ft.
$396,000Active3 beds 2 baths2,105 sq. ft.6310 Rotherham Street, League City, TX 77573
MLS# 97231244Listed by: THE SEARS GROUP - Open Sat, 11am to 1pmNew
 $370,000Active4 beds 2 baths1,950 sq. ft.
$370,000Active4 beds 2 baths1,950 sq. ft.512 Quail Circle, Dickinson, TX 77539
MLS# 76291152Listed by: RED DIAMOND REALTY - Open Sat, 12 to 4pmNew
 $542,335Active5 beds 5 baths3,264 sq. ft.
$542,335Active5 beds 5 baths3,264 sq. ft.4109 Hazy Rock Lane, League City, TX 77573
MLS# 22127285Listed by: K. HOVNANIAN HOMES - New
 $285,490Active3 beds 2 baths1,539 sq. ft.
$285,490Active3 beds 2 baths1,539 sq. ft.3926 El Vaquero Court, League City, TX 77573
MLS# 66411605Listed by: D.R. HORTON - New
 $325,000Active4 beds 2 baths2,175 sq. ft.
$325,000Active4 beds 2 baths2,175 sq. ft.2235 Woodwind Way, League City, TX 77573
MLS# 87881288Listed by: KELLER WILLIAMS REALTY CLEAR LAKE / NASA - Open Sat, 12 to 4pmNew
 $553,140Active4 beds 3 baths2,835 sq. ft.
$553,140Active4 beds 3 baths2,835 sq. ft.3220 Rural Grove Lane, League City, TX 77573
MLS# 68450385Listed by: K. HOVNANIAN HOMES

