2721 Lakeside Shore Drive, League City, TX 77573
Local realty services provided by:American Real Estate ERA Powered
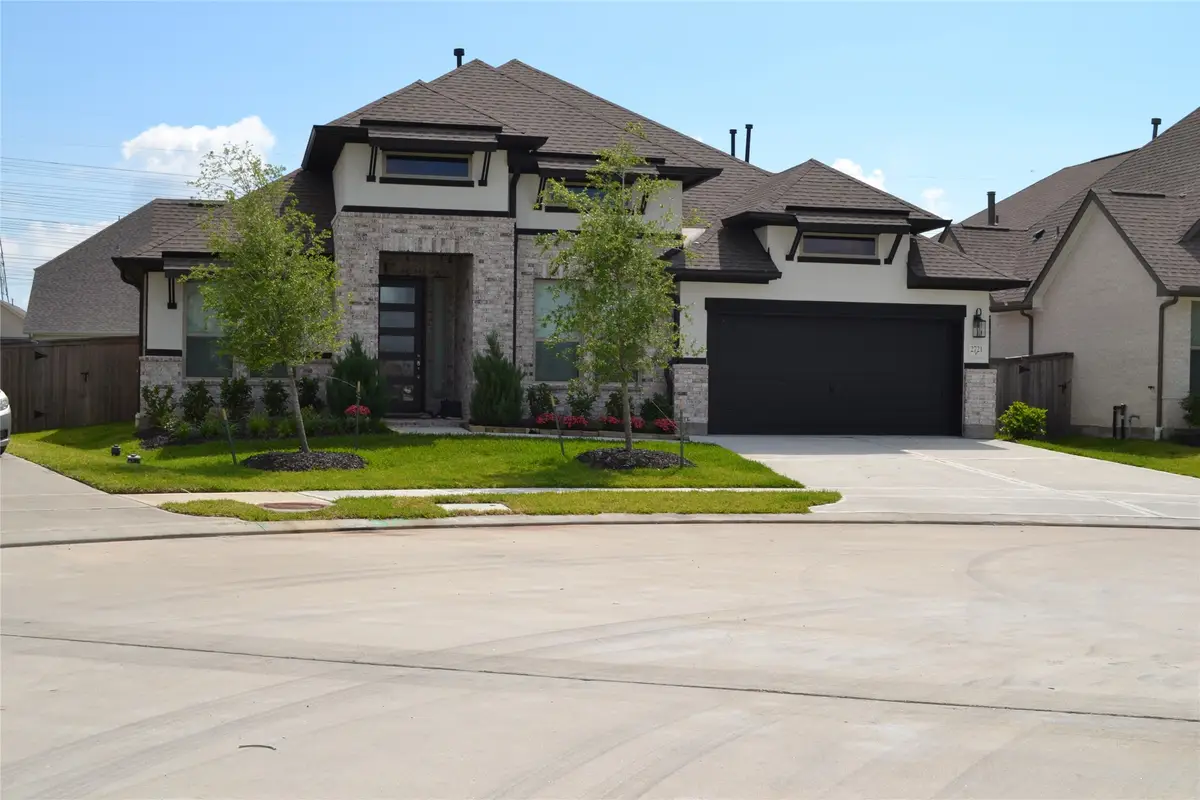
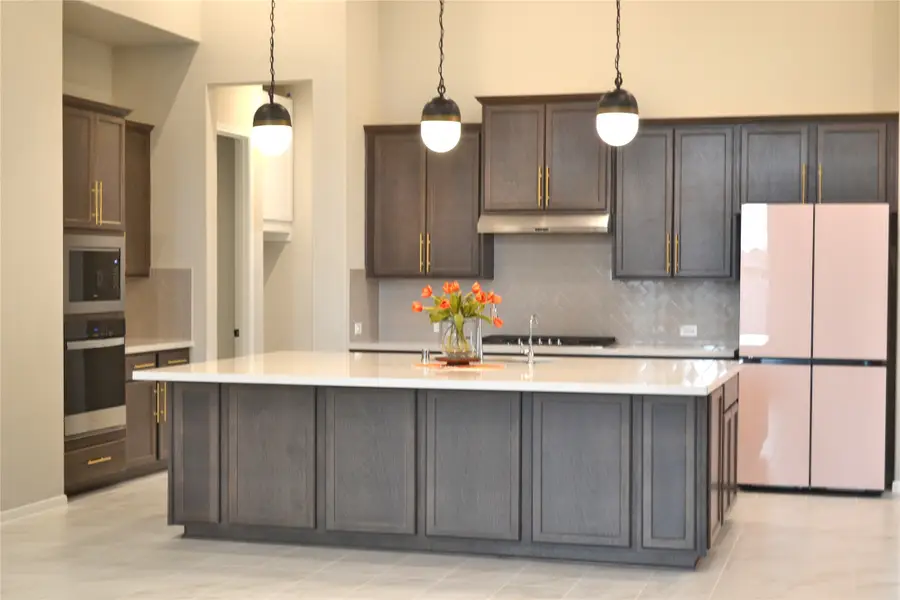
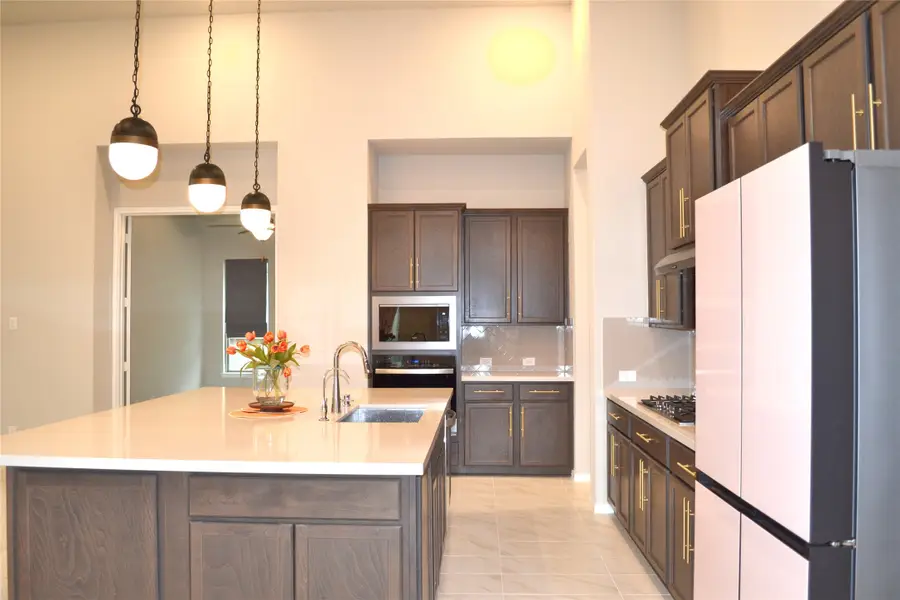
2721 Lakeside Shore Drive,League City, TX 77573
$537,000
- 4 Beds
- 4 Baths
- 2,867 sq. ft.
- Single family
- Active
Listed by:dorene shano
Office:prime realty group
MLS#:31237994
Source:HARMLS
Price summary
- Price:$537,000
- Price per sq. ft.:$187.3
- Monthly HOA dues:$87.5
About this home
Immaculate, exquisite 1-story 4-bedroom 4- full bath home on a cud-de-sac. 2024 Build. The Lindsay elevation E- full brick and stucco. The gorgeous gourmet kitchen features oversized island, usable cabinets underneath with stunning Omega stone quartz countertops on trend herringbone back splash, matte brass cabinet pulls. High end Crystorama lighting in entry & above island lighting will WOW you. The 14-foot ceilings will captivate you. Spacious dining room & study adjacent to the oversized kitchen. Spacious Primary room. Primary bathroom is breath taking, modern brass cabinet pulls, vanity desk with tons of drawers. Relax in the Large soaking tub. 2 extra-large dreamy closets with tons of built- ins. Floor to ceiling rods. All 4 rooms feature private bathrooms. Relax outside with your very own Texas size covered Patio or take your entertaining indoors to your spacious Gameroom. Oversized property Lot. Mud room features bench, cabinet, hooks. Move in ready, this home has it all.
Contact an agent
Home facts
- Year built:2024
- Listing Id #:31237994
- Updated:August 19, 2025 at 04:06 PM
Rooms and interior
- Bedrooms:4
- Total bathrooms:4
- Full bathrooms:4
- Living area:2,867 sq. ft.
Heating and cooling
- Cooling:Central Air, Electric
- Heating:Central, Gas
Structure and exterior
- Roof:Composition
- Year built:2024
- Building area:2,867 sq. ft.
- Lot area:0.2 Acres
Schools
- High school:CLEAR FALLS HIGH SCHOOL
- Middle school:BAYSIDE INTERMEDIATE SCHOOL
- Elementary school:SANDRA MOSSMAN ELEMENTARY SCHOOL
Utilities
- Sewer:Public Sewer
Finances and disclosures
- Price:$537,000
- Price per sq. ft.:$187.3
- Tax amount:$1,728 (2024)
New listings near 2721 Lakeside Shore Drive
- New
 $434,999Active4 beds 2 baths2,526 sq. ft.
$434,999Active4 beds 2 baths2,526 sq. ft.2515 Purple Horse Drive, League City, TX 77573
MLS# 79219867Listed by: UTR TEXAS, REALTORS - New
 $415,000Active4 beds 3 baths2,872 sq. ft.
$415,000Active4 beds 3 baths2,872 sq. ft.411 Senna Avenue, League City, TX 77573
MLS# 22937080Listed by: CALL IT CLOSED INT'L REALTY - New
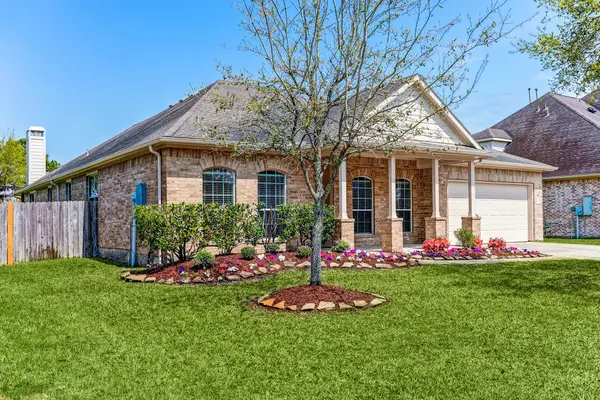 $475,000Active5 beds 3 baths3,040 sq. ft.
$475,000Active5 beds 3 baths3,040 sq. ft.6126 Bradford Lane, League City, TX 77573
MLS# 63606834Listed by: MARTHA TURNER SOTHEBY'S INTERNATIONAL REALTY - BAY AREA - New
 $592,382Active4 beds 3 baths3,029 sq. ft.
$592,382Active4 beds 3 baths3,029 sq. ft.6706 Mountain Brook Way, League City, TX 77573
MLS# 14860032Listed by: COVENTRY HOMES - New
 $396,000Active3 beds 2 baths2,105 sq. ft.
$396,000Active3 beds 2 baths2,105 sq. ft.6310 Rotherham Street, League City, TX 77573
MLS# 97231244Listed by: THE SEARS GROUP - Open Sat, 11am to 1pmNew
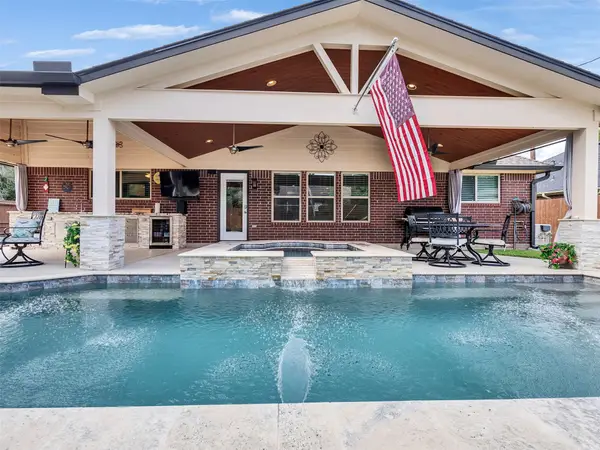 $370,000Active4 beds 2 baths1,950 sq. ft.
$370,000Active4 beds 2 baths1,950 sq. ft.512 Quail Circle, Dickinson, TX 77539
MLS# 76291152Listed by: RED DIAMOND REALTY - Open Sat, 12 to 4pmNew
 $542,335Active5 beds 5 baths3,264 sq. ft.
$542,335Active5 beds 5 baths3,264 sq. ft.4109 Hazy Rock Lane, League City, TX 77573
MLS# 22127285Listed by: K. HOVNANIAN HOMES - New
 $285,490Active3 beds 2 baths1,539 sq. ft.
$285,490Active3 beds 2 baths1,539 sq. ft.3926 El Vaquero Court, League City, TX 77573
MLS# 66411605Listed by: D.R. HORTON - New
 $325,000Active4 beds 2 baths2,175 sq. ft.
$325,000Active4 beds 2 baths2,175 sq. ft.2235 Woodwind Way, League City, TX 77573
MLS# 87881288Listed by: KELLER WILLIAMS REALTY CLEAR LAKE / NASA - Open Sat, 12 to 4pmNew
 $553,140Active4 beds 3 baths2,835 sq. ft.
$553,140Active4 beds 3 baths2,835 sq. ft.3220 Rural Grove Lane, League City, TX 77573
MLS# 68450385Listed by: K. HOVNANIAN HOMES

