2965 Rustic Pier Lane, League City, TX 77573
Local realty services provided by:ERA EXPERTS
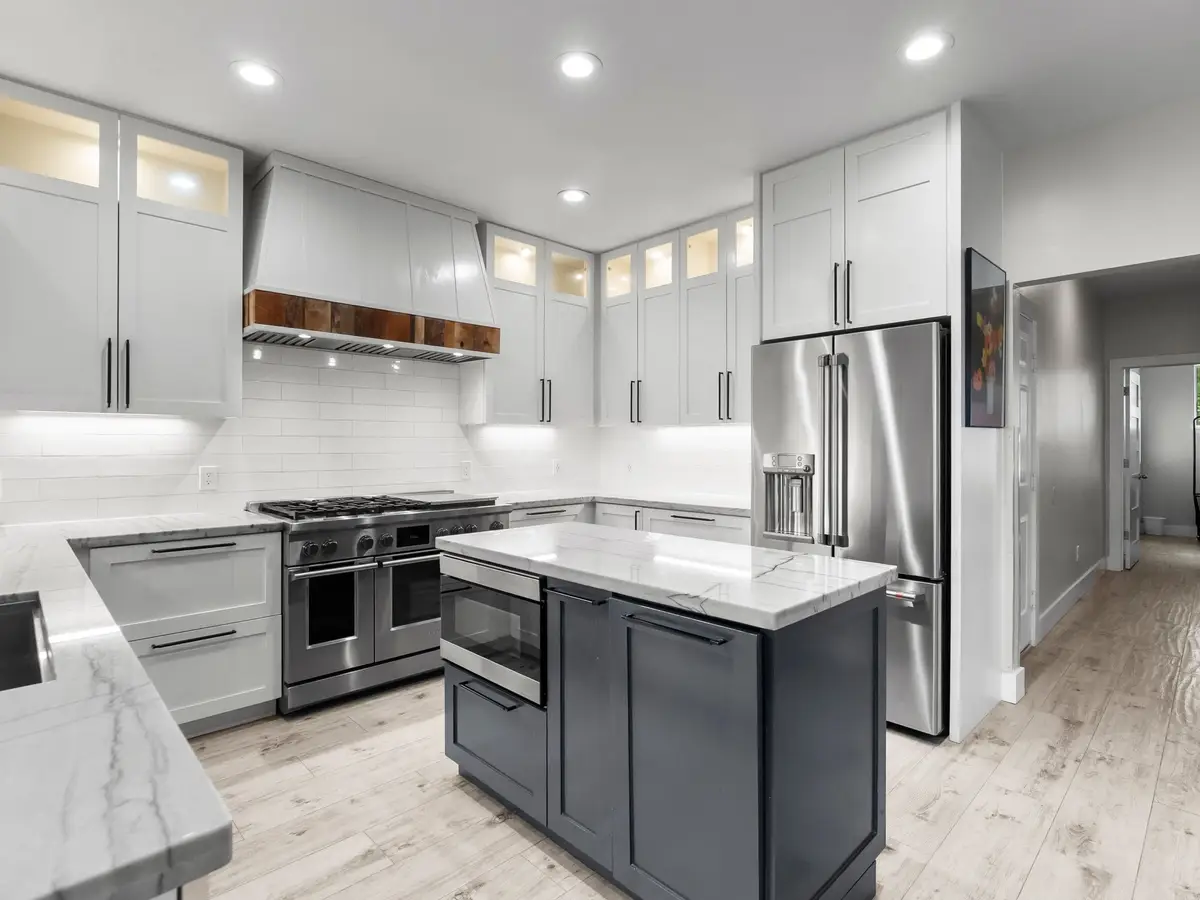
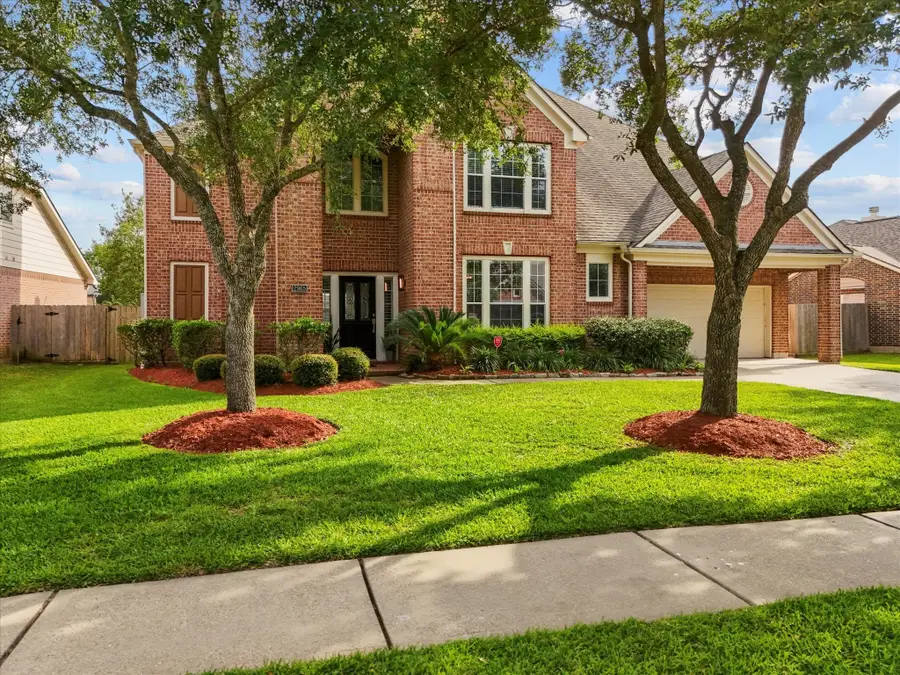
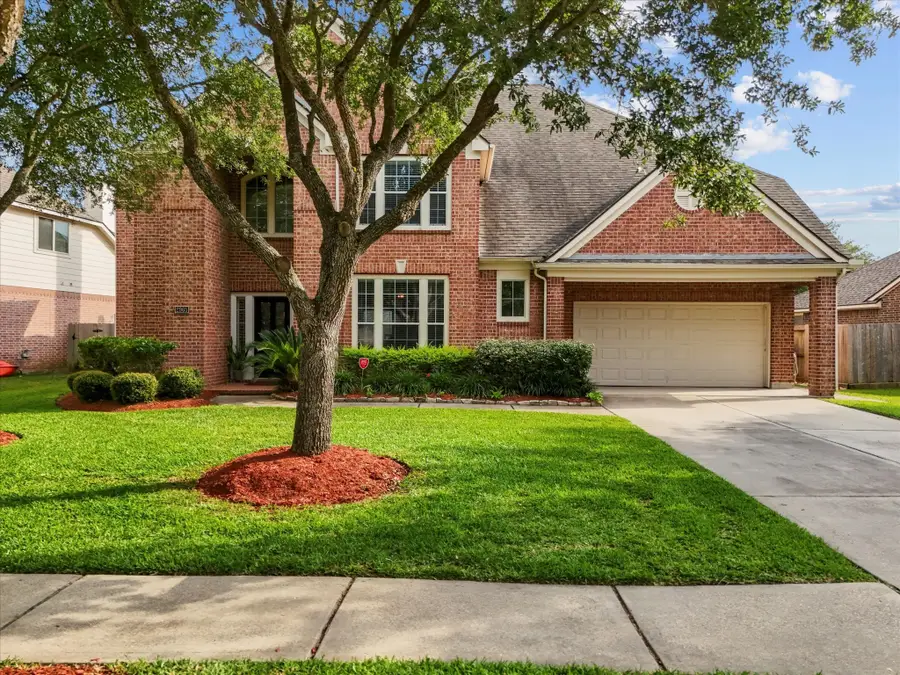
Listed by:shannon hall
Office:gulf coast, realtors
MLS#:5750886
Source:HARMLS
Price summary
- Price:$540,000
- Price per sq. ft.:$148.47
- Monthly HOA dues:$83.33
About this home
**VA Assumable Loan at 3.375% Interest Rate*Absolutely stunning Perry Home in The Lakes at South Shore Harbour. Room to breath in this 4 bedroom, 3 1/2 bath, w/ secret room off primary, library, formal dining and 2nd floor game room. 2018 updates include roof, 2 AC systems, Rheem water heaters and Briggs & Stratton whole home generator valued at $22K. In 2021 1st floor was remodeled with Marazzi porcelain plank tile, totally remodeled kitchen w/ working island, solid hardwood cabinetry w/ under cabinet lighting & lighted display/China cabinets, 2cm white Macaubus quartzite countertops, 48" Fisher Paykel dual fuel range with griddle and double drawers w/ wifi connect, Fisher Paykel dual drawer dishwasher, gorgeous custom hood vent, sharp inset island microwave & Krause workstation sink. Updated primary bath w/ walk-in double head shower & massive closet & secret room. All bedrooms fit king size furniture! Other updates include plantation shutters and 2020 fence.
Contact an agent
Home facts
- Year built:2004
- Listing Id #:5750886
- Updated:August 18, 2025 at 11:38 AM
Rooms and interior
- Bedrooms:4
- Total bathrooms:4
- Full bathrooms:3
- Half bathrooms:1
- Living area:3,637 sq. ft.
Heating and cooling
- Cooling:Attic Fan, Central Air, Electric
- Heating:Central, Gas
Structure and exterior
- Roof:Composition
- Year built:2004
- Building area:3,637 sq. ft.
- Lot area:0.2 Acres
Schools
- High school:CLEAR FALLS HIGH SCHOOL
- Middle school:BAYSIDE INTERMEDIATE SCHOOL
- Elementary school:HYDE ELEMENTARY SCHOOL
Utilities
- Sewer:Public Sewer
Finances and disclosures
- Price:$540,000
- Price per sq. ft.:$148.47
- Tax amount:$11,532 (2023)
New listings near 2965 Rustic Pier Lane
- New
 $592,382Active4 beds 3 baths3,029 sq. ft.
$592,382Active4 beds 3 baths3,029 sq. ft.6706 Mountain Brook Way, League City, TX 77573
MLS# 14860032Listed by: COVENTRY HOMES - New
 $396,000Active3 beds 2 baths2,105 sq. ft.
$396,000Active3 beds 2 baths2,105 sq. ft.6310 Rotherham Street Street, League City, TX 77573
MLS# 97231244Listed by: THE SEARS GROUP - Open Sat, 11am to 1pmNew
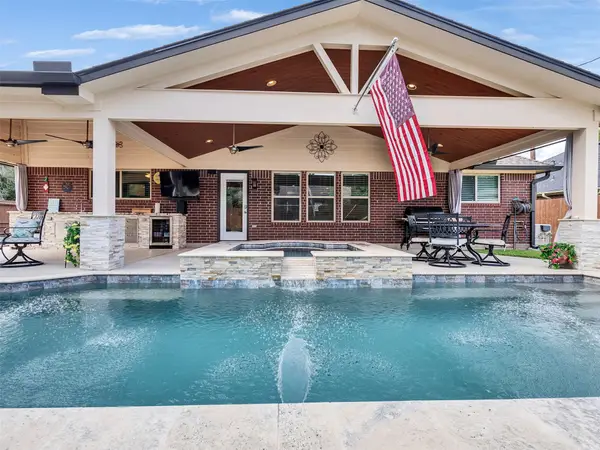 $370,000Active4 beds 2 baths1,950 sq. ft.
$370,000Active4 beds 2 baths1,950 sq. ft.512 Quail Circle, Dickinson, TX 77539
MLS# 76291152Listed by: RED DIAMOND REALTY - Open Sat, 12 to 4pmNew
 $542,335Active5 beds 5 baths3,264 sq. ft.
$542,335Active5 beds 5 baths3,264 sq. ft.4109 Hazy Rock Lane, League City, TX 77573
MLS# 22127285Listed by: K. HOVNANIAN HOMES - New
 $285,490Active3 beds 2 baths1,539 sq. ft.
$285,490Active3 beds 2 baths1,539 sq. ft.3926 El Vaquero Court, League City, TX 77573
MLS# 66411605Listed by: D.R. HORTON - New
 $325,000Active4 beds 2 baths2,175 sq. ft.
$325,000Active4 beds 2 baths2,175 sq. ft.2235 Woodwind Way, League City, TX 77573
MLS# 87881288Listed by: KELLER WILLIAMS REALTY CLEAR LAKE / NASA - Open Sat, 12 to 4pmNew
 $553,140Active4 beds 3 baths2,835 sq. ft.
$553,140Active4 beds 3 baths2,835 sq. ft.3220 Rural Grove Lane, League City, TX 77573
MLS# 68450385Listed by: K. HOVNANIAN HOMES - New
 $647,015Active5 beds 5 baths3,757 sq. ft.
$647,015Active5 beds 5 baths3,757 sq. ft.3211 Rural Grove Lane, League City, TX 77573
MLS# 68887913Listed by: K. HOVNANIAN HOMES - New
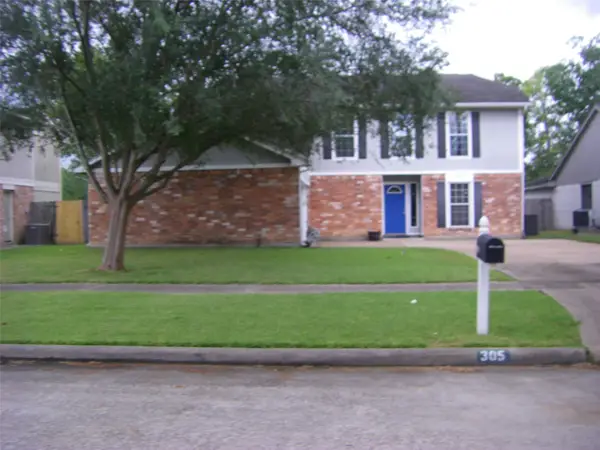 $330,000Active4 beds 3 baths2,372 sq. ft.
$330,000Active4 beds 3 baths2,372 sq. ft.305 Bull Run Drive, League City, TX 77573
MLS# 50854043Listed by: RA BROKERS - Open Sat, 10am to 12pmNew
 $469,900Active5 beds 4 baths3,572 sq. ft.
$469,900Active5 beds 4 baths3,572 sq. ft.2107 Olympic Drive, League City, TX 77573
MLS# 20866188Listed by: EXP REALTY LLC

